3146 Bellwether Drive, Wheatland, IL 60503
Local realty services provided by:Better Homes and Gardens Real Estate Star Homes
3146 Bellwether Drive,Aurora, IL 60503
$782,954
- 2 Beds
- 3 Baths
- 2,213 sq. ft.
- Single family
- Pending
Listed by: nicholas solano
Office: twin vines real estate svcs
MLS#:12470423
Source:MLSNI
Price summary
- Price:$782,954
- Price per sq. ft.:$353.8
- Monthly HOA dues:$360
About this home
Welcome to Lincoln Prairie, our newest 55+ community. It's all about your retirement lifestyle. On site amenities include a 16,000 sq. ft. clubhouse boasting an indoor and outdoor pool, fitness center, social rooms, billiards and bocce ball and more! Plus, you can shop, dine, play and explore, all within minutes from your new home. We take care of your lawn and snow removal, so you have more time to enjoy life. Our stunning ranch homes all feature open concept living with the privacy you want. THIS HOME IS TO BE BUILT. The exciting Stardom features an open plan with your great room, kitchen and dining area all flowing together in a spacious entertainment space for family and friends to gather. You will enjoy cooking in your gourmet kitchen with Whirlpool SS appliances, granite counters and a large island with room for seating. You have a walk-in pantry for extra storage. Your owner's suite is complete with private bath with large tiled zero entry shower and double bowl vanity with quartz counters. Plus, you have a large walk-in closet. You have a flex room that you can use as an office, den, or what serves your needs best. Smart Home technology includes garage door opener and keypad. You have an oversized 3-car insulated garage. Enjoy the beautiful sunsets from your expansive covered patio. Homesite 517. You can select exciting options and beautiful finishes for your new home. Photos of similar model may have some options not available in this home at this price.
Contact an agent
Home facts
- Year built:2025
- Listing ID #:12470423
- Added:148 day(s) ago
- Updated:February 12, 2026 at 05:28 PM
Rooms and interior
- Bedrooms:2
- Total bathrooms:3
- Full bathrooms:2
- Half bathrooms:1
- Living area:2,213 sq. ft.
Heating and cooling
- Cooling:Central Air
- Heating:Natural Gas
Structure and exterior
- Year built:2025
- Building area:2,213 sq. ft.
Schools
- High school:Oswego East High School
- Middle school:Bednarcik Junior High School
- Elementary school:Wolfs Crossing Elementary School
Utilities
- Water:Public
- Sewer:Public Sewer
Finances and disclosures
- Price:$782,954
- Price per sq. ft.:$353.8
New listings near 3146 Bellwether Drive
- Open Sun, 12 to 2pmNew
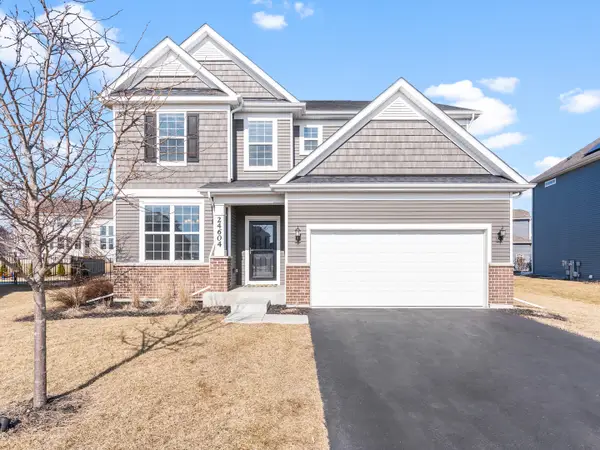 $585,000Active5 beds 3 baths2,873 sq. ft.
$585,000Active5 beds 3 baths2,873 sq. ft.24604 W Cardinal Point, Plainfield, IL 60585
MLS# 12561022Listed by: JOHN GREENE, REALTOR - New
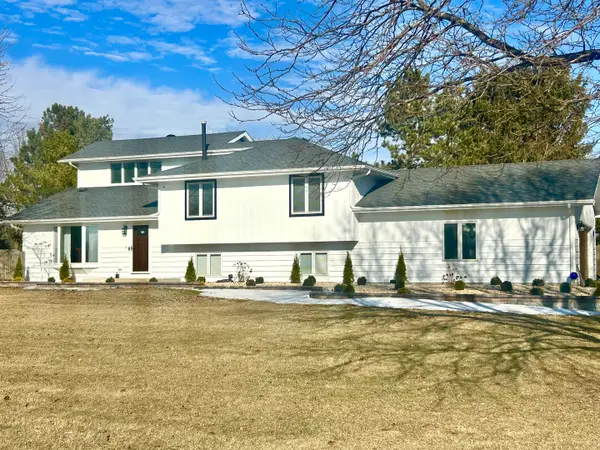 $669,500Active4 beds 4 baths2,861 sq. ft.
$669,500Active4 beds 4 baths2,861 sq. ft.11413 S Kristi Drive, Plainfield, IL 60585
MLS# 12566473Listed by: REACH YOUR DREAM REAL ESTATE GROUP LLC - New
 $1,300,000Active6 beds 5 baths4,286 sq. ft.
$1,300,000Active6 beds 5 baths4,286 sq. ft.2363 Fawn Lake Circle, Naperville, IL 60564
MLS# 12566119Listed by: @PROPERTIES CHRISTIES INTERNATIONAL REAL ESTATE - New
 $645,000Active3 beds 3 baths1,659 sq. ft.
$645,000Active3 beds 3 baths1,659 sq. ft.13150 S Lake Mary Drive, Plainfield, IL 60585
MLS# 12547420Listed by: @PROPERTIES CHRISTIES INTERNATIONAL REAL ESTATE - New
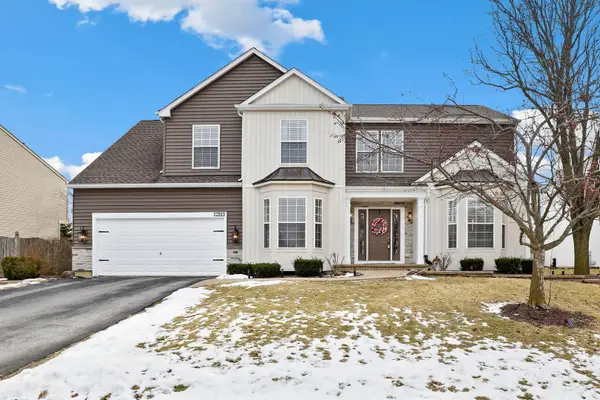 $625,000Active5 beds 3 baths3,285 sq. ft.
$625,000Active5 beds 3 baths3,285 sq. ft.12843 Bradford Lane, Plainfield, IL 60585
MLS# 12562942Listed by: REDFIN CORPORATION - New
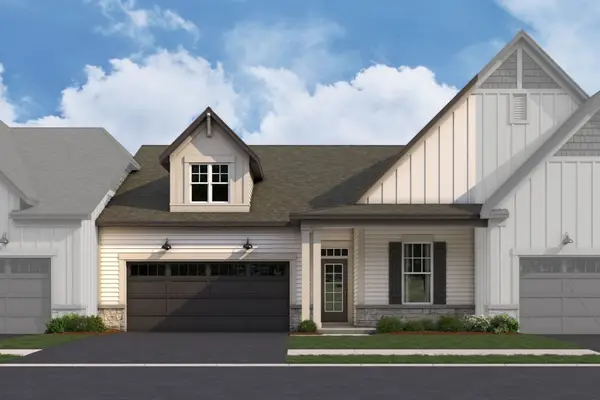 $389,990Active2 beds 2 baths1,462 sq. ft.
$389,990Active2 beds 2 baths1,462 sq. ft.25435 W Alabaster Circle, Plainfield, IL 60544
MLS# 12565742Listed by: LITTLE REALTY - New
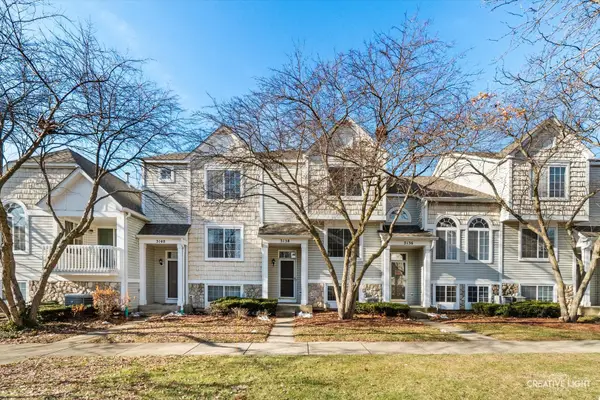 $309,900Active3 beds 3 baths1,660 sq. ft.
$309,900Active3 beds 3 baths1,660 sq. ft.3138 Cambria Court, Aurora, IL 60503
MLS# 12565225Listed by: LEGACY PROPERTIES - Open Sat, 12 to 3pmNew
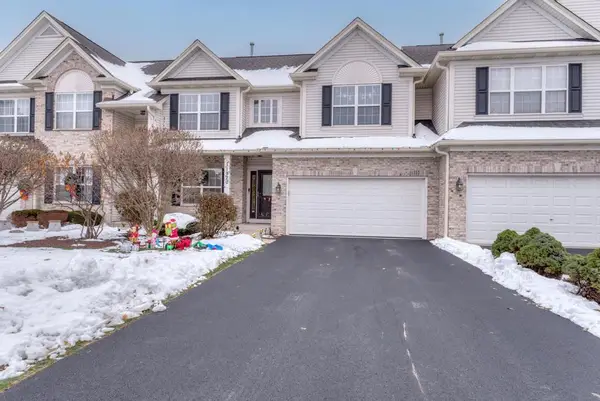 $389,000Active2 beds 3 baths2,282 sq. ft.
$389,000Active2 beds 3 baths2,282 sq. ft.11920 Winterberry Lane, Plainfield, IL 60585
MLS# 12564524Listed by: JOHN GREENE, REALTOR 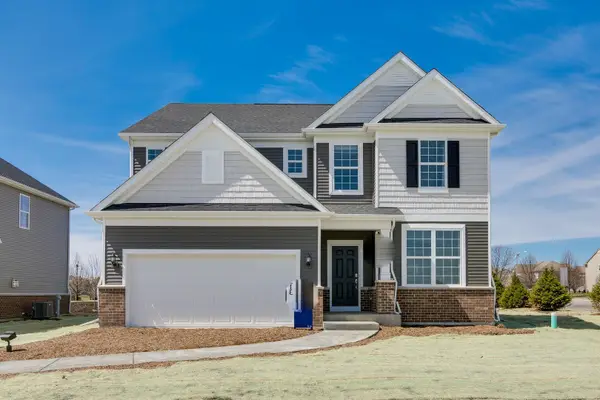 $601,048Pending4 beds 3 baths3,082 sq. ft.
$601,048Pending4 beds 3 baths3,082 sq. ft.3194 Peyton Circle, Aurora, IL 60503
MLS# 12564381Listed by: TWIN VINES REAL ESTATE SVCS- New
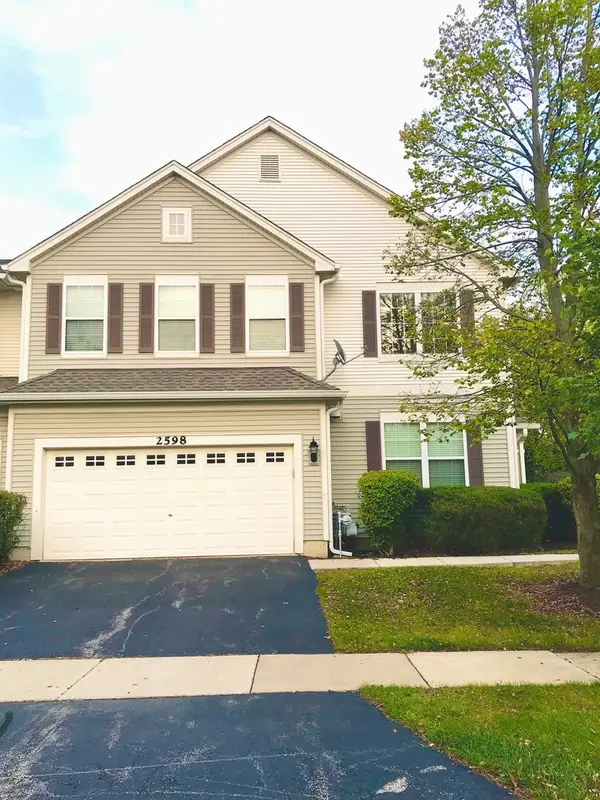 $315,000Active3 beds 3 baths1,482 sq. ft.
$315,000Active3 beds 3 baths1,482 sq. ft.2598 Hillsboro Boulevard, Aurora, IL 60503
MLS# 12559020Listed by: CHARLES RUTENBERG REALTY OF IL

