3258 Mirehaven Court, Wheatland, IL 60503
Local realty services provided by:Better Homes and Gardens Real Estate Star Homes
3258 Mirehaven Court,Aurora, IL 60503
$557,977
- 2 Beds
- 3 Baths
- 2,026 sq. ft.
- Single family
- Active
Upcoming open houses
- Sat, Jan 0301:00 pm - 03:00 pm
- Sun, Jan 0401:00 pm - 03:00 pm
Listed by: nicholas solano
Office: twin vines real estate svcs
MLS#:12530912
Source:MLSNI
Price summary
- Price:$557,977
- Price per sq. ft.:$275.41
- Monthly HOA dues:$360
About this home
Welcome to Lincoln Prairie, our newest 55+ community. It's all about your retirement lifestyle. The Prestige, a gorgeous ranch home, is one of our most popular plans. This home comes with 9' first floor ceilings, enhanced vinyl plank flooring and luxury carpeting. You have great curb-appeal with a front porch elevation. Relax on your large, covered patio with friends. Your great kitchen boasts Whirlpool SS built-in appliances with upgraded cabinets and quartz countertops. You have a kitchen island with room for seating. Designer kitchen finishes include oversized sink, custom faucet and beautiful tile backsplash. You will enjoy the walk-in, oversize luxury tiled shower in the primary bath with double bowl vanity with Quartz counter. Professional, modern, energy efficiency upgrades like a humidifier and tankless hot water heater and more are included. Smart Home package includes garage door opener and keypad. This home includes an insulated garage! Homesite 215. Photos of similar home are shown with some options not available in this home at this price. You can select your own finishes and details. On site amenities include a 16,000 sq. ft. clubhouse boasting an indoor and outdoor pool, fitness center, social rooms, billiards and bocce ball and more! Plus, you can shop, dine, play and explore, all within minutes from your new home. We take care of your lawn and snow removal, so you have more time to enjoy life. Our stunning ranch homes all feature open concept living plus the privacy you want.
Contact an agent
Home facts
- Year built:2026
- Listing ID #:12530912
- Added:111 day(s) ago
- Updated:January 03, 2026 at 11:48 AM
Rooms and interior
- Bedrooms:2
- Total bathrooms:3
- Full bathrooms:2
- Half bathrooms:1
- Living area:2,026 sq. ft.
Heating and cooling
- Cooling:Central Air
- Heating:Natural Gas
Structure and exterior
- Year built:2026
- Building area:2,026 sq. ft.
Schools
- High school:Oswego East High School
- Middle school:Bednarcik Junior High School
- Elementary school:Wolfs Crossing Elementary School
Utilities
- Water:Public
- Sewer:Public Sewer
Finances and disclosures
- Price:$557,977
- Price per sq. ft.:$275.41
New listings near 3258 Mirehaven Court
- New
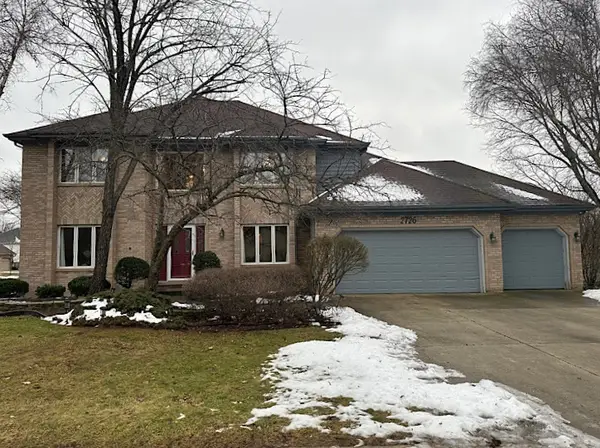 $700,000Active5 beds 4 baths3,244 sq. ft.
$700,000Active5 beds 4 baths3,244 sq. ft.2726 Seiler Drive, Naperville, IL 60565
MLS# 12539707Listed by: FOLEY PROPERTIES INC - New
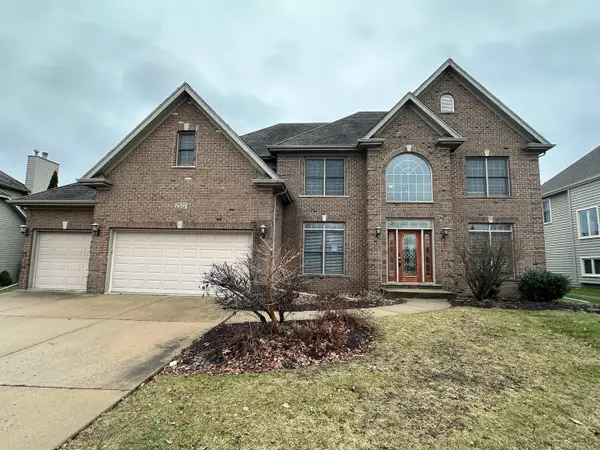 $749,900Active6 beds 4 baths3,151 sq. ft.
$749,900Active6 beds 4 baths3,151 sq. ft.2512 Champion Road, Naperville, IL 60564
MLS# 12536229Listed by: COMPASS - New
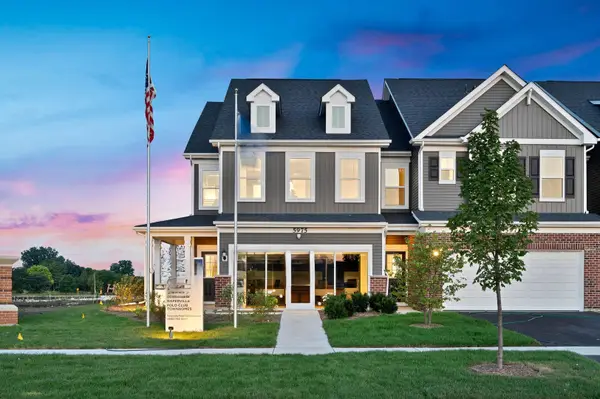 $441,125Active3 beds 3 baths1,983 sq. ft.
$441,125Active3 beds 3 baths1,983 sq. ft.2315 Horseshoe Circle #10201, Naperville, IL 60564
MLS# 12539406Listed by: TWIN VINES REAL ESTATE SVCS - Open Sun, 11am to 1pmNew
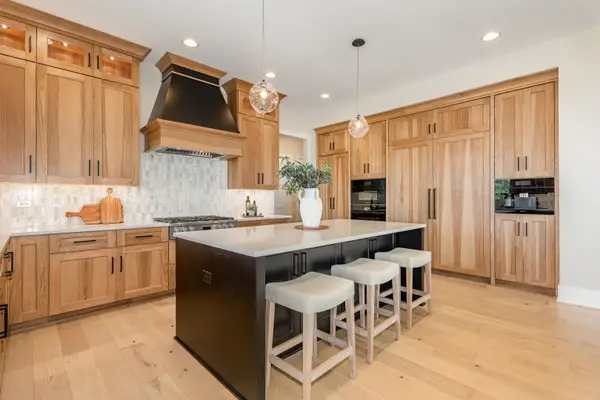 $1,394,000Active5 beds 6 baths4,336 sq. ft.
$1,394,000Active5 beds 6 baths4,336 sq. ft.12021 S Stallion Drive, Plainfield, IL 60585
MLS# 12537444Listed by: BAIRD & WARNER 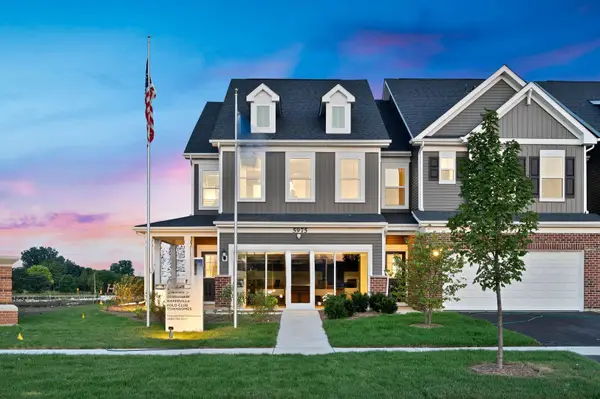 $388,000Pending3 beds 3 baths1,883 sq. ft.
$388,000Pending3 beds 3 baths1,883 sq. ft.5915 Hawkweed Drive #08703, Naperville, IL 60564
MLS# 12536415Listed by: TWIN VINES REAL ESTATE SVCS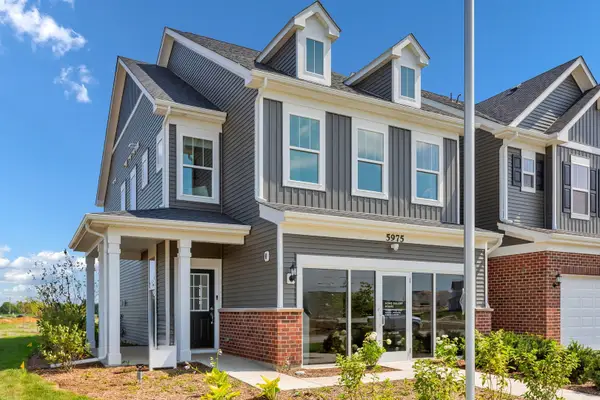 $393,990Pending2 beds 3 baths1,883 sq. ft.
$393,990Pending2 beds 3 baths1,883 sq. ft.5916 Hawkweed Drive #07503, Naperville, IL 60564
MLS# 12536421Listed by: TWIN VINES REAL ESTATE SVCS $445,520Active2 beds 2 baths1,620 sq. ft.
$445,520Active2 beds 2 baths1,620 sq. ft.25445 W Alabaster Circle, Plainfield, IL 60544
MLS# 12530270Listed by: LITTLE REALTY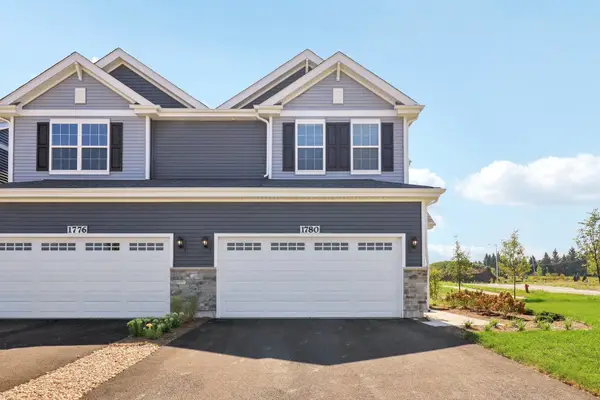 $419,990Active3 beds 3 baths1,794 sq. ft.
$419,990Active3 beds 3 baths1,794 sq. ft.1776 Stable Lane, Aurora, IL 60503
MLS# 12535924Listed by: DAYNAE GAUDIO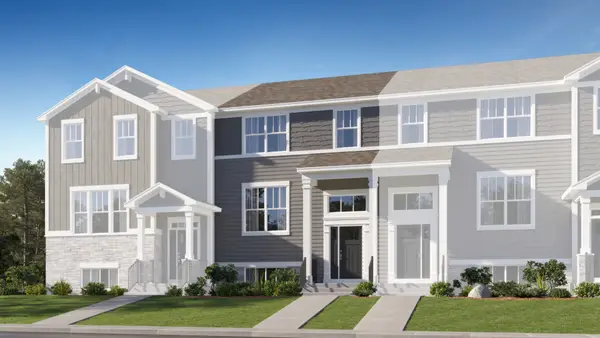 $360,005Pending3 beds 3 baths1,764 sq. ft.
$360,005Pending3 beds 3 baths1,764 sq. ft.25720 W Yorkshire Drive, Plainfield, IL 60544
MLS# 12535891Listed by: HOMESMART CONNECT LLC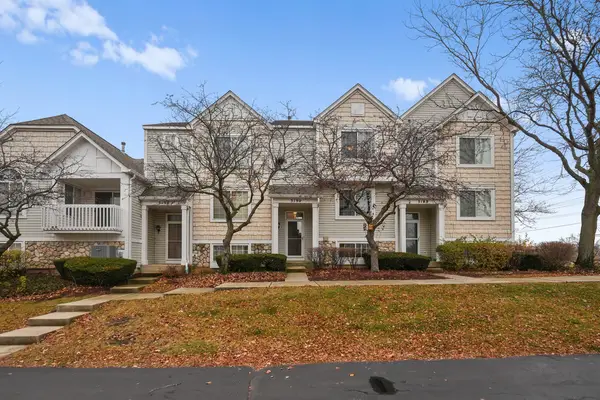 $319,900Pending3 beds 3 baths1,855 sq. ft.
$319,900Pending3 beds 3 baths1,855 sq. ft.Address Withheld By Seller, Aurora, IL 60503
MLS# 12517856Listed by: RE/MAX PROFESSIONALS SELECT
