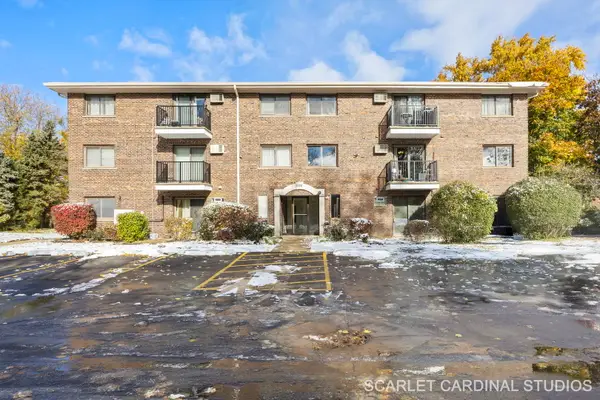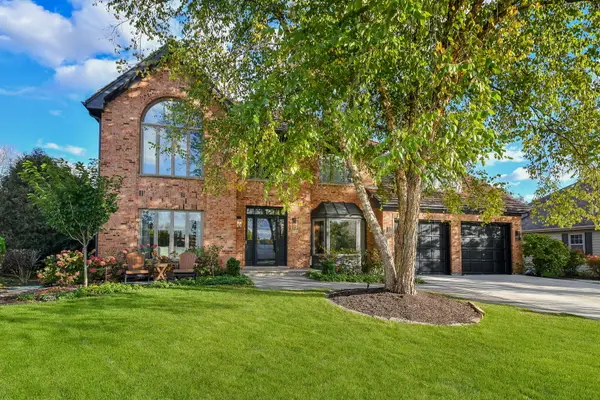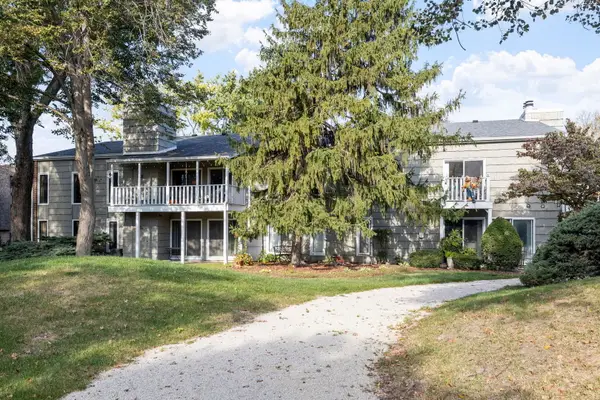0N741 Woodlawn Street, Wheaton, IL 60187
Local realty services provided by:Better Homes and Gardens Real Estate Connections
Listed by: michael doran
Office: doran & associates
MLS#:12492415
Source:MLSNI
Price summary
- Price:$699,900
- Price per sq. ft.:$225.85
About this home
Over 3,000 sf of living space plus room to expand! The walk-up attic is ready to be finished-and that's in addition to the finished English basement, which includes a home office or rec room, half bath, generous storage, and workshop. A sun-filled two-story foyer and living room create an impressive entry. Large dining room with crown molding and a bay window. Cozy family room with brick fireplace and bay window. Spacious kitchen with an island breakfast bar and a garden window over the sink. The eating area features a bay window that opens to your large, screened porch and deck, perfect for relaxing or entertaining. Upstairs are four large bedrooms and two full baths. The extra-large primary bedroom has a 10-foot tray ceiling. A whirlpool tub, separate shower, and large walk-in closet add to the luxury of the primary suite. The fourth bedroom features a vaulted ceiling with skylights. Open stairs lead to the unfinished attic, which has a HVAC vent and can easily be finished for additional living space. Lovely paver brick walkways lead to the front entrance, backyard, and side entrance. The finished basement, with side entry through the garage, is ideal for a home business, guest suite, or teen getaway. You're only blocks from Sandburg Elementary and Wheaton North High School. Original owners have taken pride in maintaining this home.
Contact an agent
Home facts
- Year built:1993
- Listing ID #:12492415
- Added:35 day(s) ago
- Updated:November 15, 2025 at 09:25 AM
Rooms and interior
- Bedrooms:4
- Total bathrooms:4
- Full bathrooms:2
- Half bathrooms:2
- Living area:3,099 sq. ft.
Heating and cooling
- Cooling:Central Air
- Heating:Forced Air, Natural Gas
Structure and exterior
- Roof:Asphalt
- Year built:1993
- Building area:3,099 sq. ft.
Schools
- High school:Wheaton North High School
- Middle school:Monroe Middle School
- Elementary school:Sandburg Elementary School
Utilities
- Water:Lake Michigan, Public
- Sewer:Public Sewer
Finances and disclosures
- Price:$699,900
- Price per sq. ft.:$225.85
- Tax amount:$10,943 (2024)
New listings near 0N741 Woodlawn Street
- Open Sat, 12 to 2pmNew
 $725,000Active5 beds 3 baths2,078 sq. ft.
$725,000Active5 beds 3 baths2,078 sq. ft.2S386 Seneca Drive, Wheaton, IL 60189
MLS# 12515640Listed by: RE/MAX SUBURBAN - New
 $210,000Active2 beds 2 baths996 sq. ft.
$210,000Active2 beds 2 baths996 sq. ft.1000 S Lorraine Road #315, Wheaton, IL 60189
MLS# 12503053Listed by: BAIRD & WARNER - New
 $625,000Active4 beds 3 baths1,644 sq. ft.
$625,000Active4 beds 3 baths1,644 sq. ft.325 W Park Avenue, Wheaton, IL 60189
MLS# 12517708Listed by: SB REAL ESTATE GROUP, PLLC - New
 $475,000Active4 beds 3 baths2,047 sq. ft.
$475,000Active4 beds 3 baths2,047 sq. ft.1407 Wilson Avenue, Wheaton, IL 60187
MLS# 12516353Listed by: @PROPERTIES CHRISTIES INTERNATIONAL REAL ESTATE - New
 $325,000Active2 beds 1 baths1,050 sq. ft.
$325,000Active2 beds 1 baths1,050 sq. ft.1623 Sawyer Avenue, Glen Ellyn, IL 60137
MLS# 12515777Listed by: LEGACY PROPERTIES, A SARAH LEONARD COMPANY, LLC - Open Sat, 12 to 2pmNew
 $1,199,900Active5 beds 5 baths3,620 sq. ft.
$1,199,900Active5 beds 5 baths3,620 sq. ft.1222 Champion Forest Court, Wheaton, IL 60187
MLS# 12508410Listed by: @PROPERTIES CHRISTIE'S INTERNATIONAL REAL ESTATE - Open Sat, 12:30 to 2:30pm
 $185,000Pending2 beds 1 baths1,050 sq. ft.
$185,000Pending2 beds 1 baths1,050 sq. ft.1240 S Lorraine Road #2b, Wheaton, IL 60189
MLS# 12516152Listed by: KELLER WILLIAMS INFINITY - Open Sat, 11am to 1pmNew
 $419,900Active3 beds 2 baths1,270 sq. ft.
$419,900Active3 beds 2 baths1,270 sq. ft.1321 W Liberty Drive, Wheaton, IL 60187
MLS# 12511324Listed by: COMPASS - Open Sun, 1 to 3pmNew
 $1,289,000Active4 beds 3 baths3,800 sq. ft.
$1,289,000Active4 beds 3 baths3,800 sq. ft.Address Withheld By Seller, Wheaton, IL 60189
MLS# 12511273Listed by: FATHOM REALTY IL LLC - New
 $245,000Active2 beds 2 baths1,174 sq. ft.
$245,000Active2 beds 2 baths1,174 sq. ft.1420 Stonebridge Trail #1-3, Wheaton, IL 60189
MLS# 12514166Listed by: JASON MITCHELL REAL ESTATE IL
