1010 Heathrow Court, Wheaton, IL 60189
Local realty services provided by:Better Homes and Gardens Real Estate Connections
1010 Heathrow Court,Wheaton, IL 60189
$375,000
- 3 Beds
- 3 Baths
- 1,593 sq. ft.
- Townhouse
- Active
Listed by: ryan luu
Office: real people realty
MLS#:12438282
Source:MLSNI
Price summary
- Price:$375,000
- Price per sq. ft.:$235.4
- Monthly HOA dues:$262
About this home
Welcome to this Rarely Available, Beautiful Corner Unit Townhouse in the Highly Desirable Briarcliffe Knolls Community! This spacious 1,593 sq. ft. home is one of the largest in the neighborhood. Located in a well-maintained community with a low monthly assessment that covers all exterior maintenance-including roof, siding, driveway, lawn care, and snow removal-this home offers true low-maintenance living. The property features an attached 1-car garage with two tandem exterior parking spaces just outside the garage. Conveniently, there are also 6 visitor parking spaces right in front of the unit and easy street parking on 22nd Street. Step inside to a large, inviting living room with vinyl double-pane windows throughout, hardwood flooring, recessed lighting, and fresh paint. The dining area features a cozy gas fireplace-perfect for relaxing evenings. The kitchen boasts modern porcelain tile flooring and all stainless steel appliances. A convenient half bath completes the main floor. Upstairs, you'll find three generously sized bedrooms, including a primary suite with bath with second shower and toilet. The second level also features a second full bathroom. The finished basement includes a spacious recreation room, a bonus room can be used another bedroom, office with a large closet, a big laundry room, a mechanical area, and an extra storage space under the stairs. Step out the back to a beautiful wooden deck-ideal for barbecues and family gatherings-and a spacious yard perfect for gardening. This owner-occupied home has been lovingly maintained. Ideally located just a short walk to the College of DuPage and a quick drive to Mariano's, Whole Foods, and other shopping and dining options. Enjoy nearby parks and recreational amenities like Briar Patch Park, Briarcliffe Tennis Courts, and Briarcliffe Baseball Fields. Don't miss this incredible opportunity to own a beautifully maintained home in a prime location!
Contact an agent
Home facts
- Year built:1981
- Listing ID #:12438282
- Added:147 day(s) ago
- Updated:January 03, 2026 at 11:48 AM
Rooms and interior
- Bedrooms:3
- Total bathrooms:3
- Full bathrooms:1
- Half bathrooms:2
- Living area:1,593 sq. ft.
Heating and cooling
- Cooling:Central Air
- Heating:Forced Air, Natural Gas
Structure and exterior
- Roof:Asphalt
- Year built:1981
- Building area:1,593 sq. ft.
Schools
- High school:Glenbard South High School
- Middle school:Glen Crest Middle School
- Elementary school:Briar Glen Elementary School
Utilities
- Water:Lake Michigan
- Sewer:Public Sewer
Finances and disclosures
- Price:$375,000
- Price per sq. ft.:$235.4
- Tax amount:$6,452 (2024)
New listings near 1010 Heathrow Court
- New
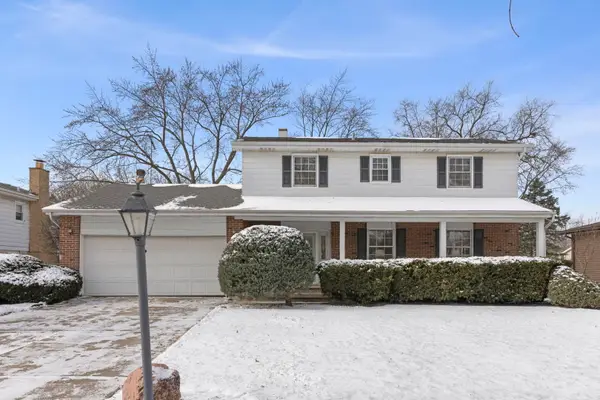 $610,000Active5 beds 3 baths3,452 sq. ft.
$610,000Active5 beds 3 baths3,452 sq. ft.1970 Sheffield Lane, Wheaton, IL 60189
MLS# 12530533Listed by: KELLER WILLIAMS PREMIERE PROPERTIES 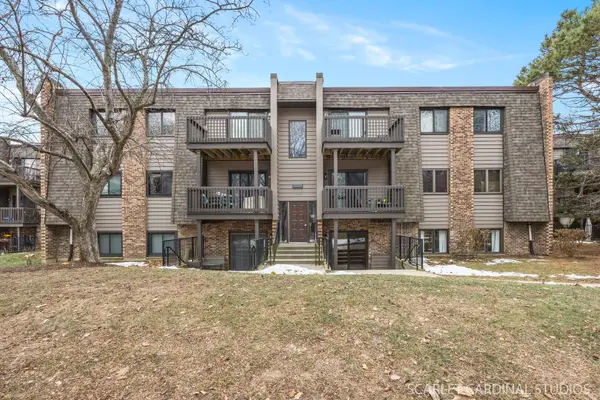 $218,000Pending2 beds 2 baths972 sq. ft.
$218,000Pending2 beds 2 baths972 sq. ft.1484 Stonebridge Circle #B2, Wheaton, IL 60189
MLS# 12530727Listed by: KELLER WILLIAMS PREMIERE PROPERTIES- New
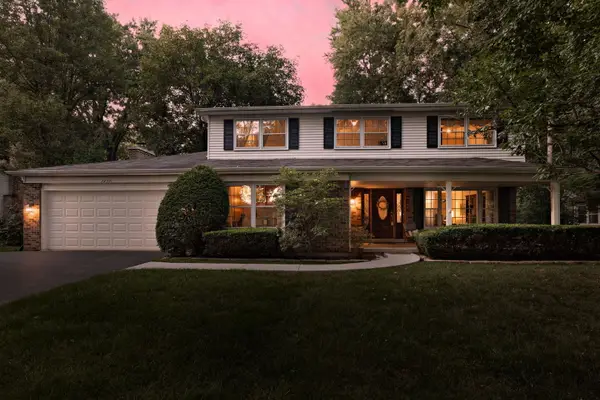 $699,000Active5 beds 3 baths2,564 sq. ft.
$699,000Active5 beds 3 baths2,564 sq. ft.2S501 Seneca Drive, Wheaton, IL 60189
MLS# 12536422Listed by: COLDWELL BANKER REALTY 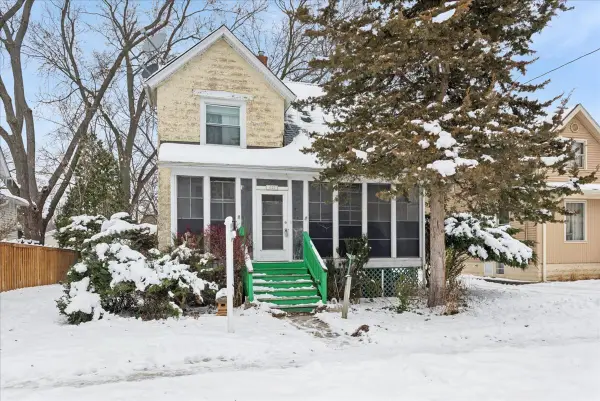 $290,000Pending2 beds 2 baths858 sq. ft.
$290,000Pending2 beds 2 baths858 sq. ft.431 E Liberty Drive, Wheaton, IL 60187
MLS# 12475718Listed by: BAIRD & WARNER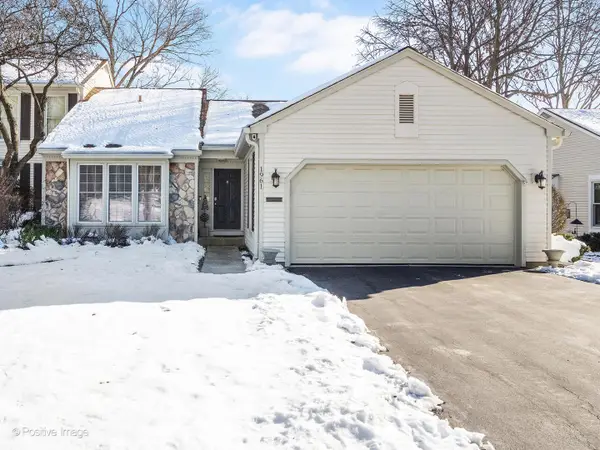 $525,000Pending2 beds 3 baths1,580 sq. ft.
$525,000Pending2 beds 3 baths1,580 sq. ft.1961 Wexford Circle, Wheaton, IL 60189
MLS# 12531501Listed by: RE/MAX SUBURBAN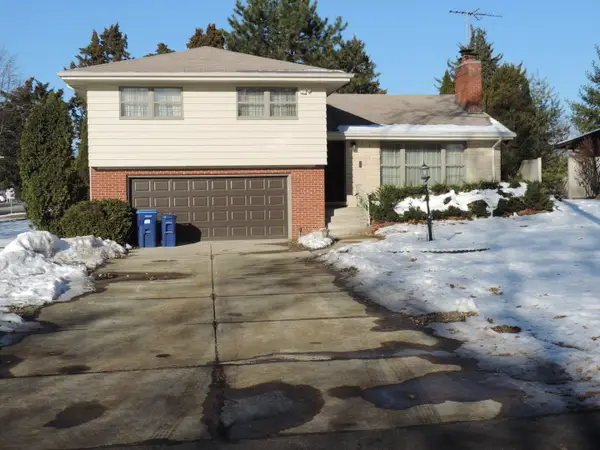 $450,000Pending3 beds 2 baths1,534 sq. ft.
$450,000Pending3 beds 2 baths1,534 sq. ft.Address Withheld By Seller, Wheaton, IL 60189
MLS# 12533366Listed by: RE/MAX ACTION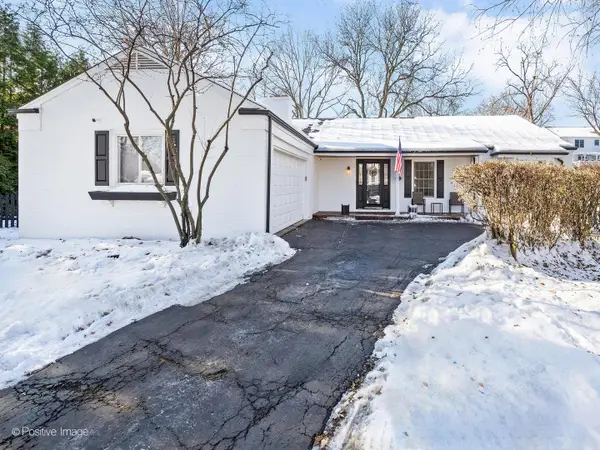 $699,900Pending5 beds 3 baths2,078 sq. ft.
$699,900Pending5 beds 3 baths2,078 sq. ft.2S386 Seneca Drive, Wheaton, IL 60189
MLS# 12534116Listed by: RE/MAX SUBURBAN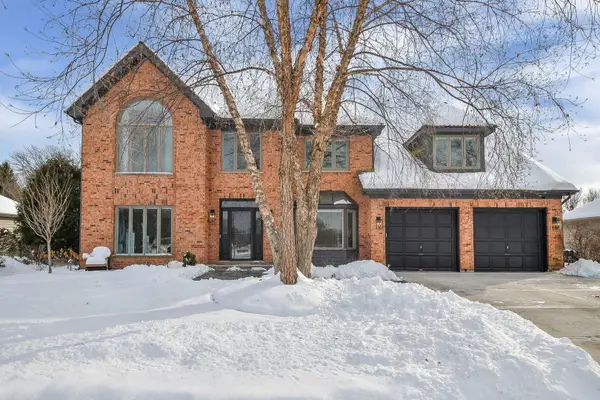 $1,269,000Active4 beds 3 baths3,680 sq. ft.
$1,269,000Active4 beds 3 baths3,680 sq. ft.24 Winners Cup Circle, Wheaton, IL 60189
MLS# 12530608Listed by: FATHOM REALTY IL LLC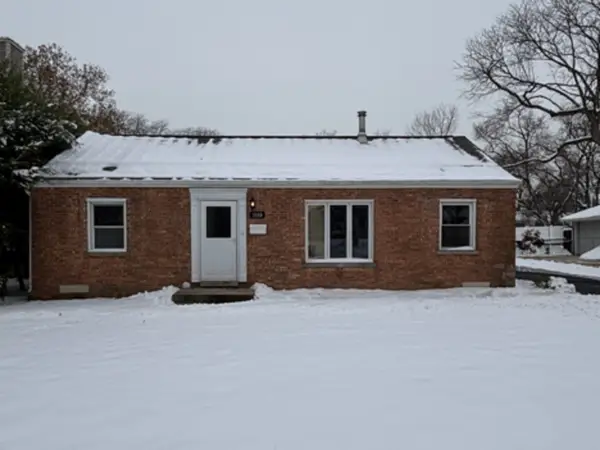 $349,900Active3 beds 1 baths1,000 sq. ft.
$349,900Active3 beds 1 baths1,000 sq. ft.1110 S Gables Boulevard, Wheaton, IL 60189
MLS# 12525761Listed by: GRANDVIEW REALTY, LLC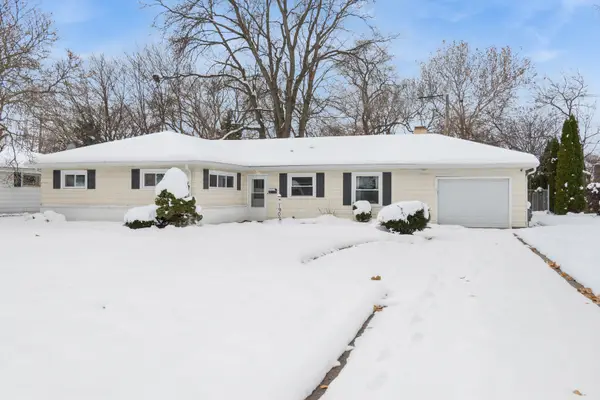 $425,000Active4 beds 2 baths1,472 sq. ft.
$425,000Active4 beds 2 baths1,472 sq. ft.1902 N Washington Street, Wheaton, IL 60187
MLS# 12529701Listed by: BAIRD & WARNER
