1310 Yorkshire Woods Court, Wheaton, IL 60189
Local realty services provided by:Better Homes and Gardens Real Estate Connections
1310 Yorkshire Woods Court,Wheaton, IL 60189
$719,000
- 4 Beds
- 4 Baths
- 2,998 sq. ft.
- Single family
- Active
Listed by:suzanne fox
Office:keller williams premiere properties
MLS#:12429698
Source:MLSNI
Price summary
- Price:$719,000
- Price per sq. ft.:$239.83
About this home
Nestled in a quiet well-established neighborhood this spacious 4 bedroom 3 1/2 bath home offers the perfect blend of comfort, style, and privacy. Situated on a serene wooded lot, the property provides a peaceful retreat with mature trees ideal for outdoor living and entertaining. Inside the home you will discover an open, inviting layout with abundant natural light. The updated Kitchen is a centerpiece, featuring 42" Cherry Tree cabinetry with pull out drawers, island, two ovens stainless steel appliances, backsplash and stone countertop. The main level features a comfortable step down Great Room that easily accomodoates a large group. The Kitchen opens to the Family Room with beautiful gas log fireplace. You can relax in the fun 3 Season Room with gorgeous views of the deck and treed backyard. There is a FLEX room on the main level with a private entrance which allows you to so many different options! It can function as a DINING ROOM, BEDROOM or OFFICE! This home features hardwood floors on both the 1st and 2nd levels. HUGE Master Bedroom with plenty of space for a king sized bed plus an attached room which can be used as an nursery, work-out space, additional closet or office. Three additional generous sized bedrooms all feature hardwood floors. The Master Bath features double sinks, soaking tub, separate shower, CUSTOM HEATED floor tiles, linen closet plus a walk in closet. Finished basement offers updated 3rd full bathroom with renovated shower and rec area with pool table (stays), fireplace and bar. New front door. All windows replaced with PELLA, furnace and A/C approximately 10 years old. Fenced yard with Trex deck and firepit. Leaf gutter protection. Whole house fan. 3866 SQUARE FEET OF TOTAL LIVING SPACE!!! Over $150,000 in renovations. This home will make you relax! District 200 Schools Madison Elementary, Edison Jr High, Wheaton Warrenville South. Easy access to downtown Wheaton, shopping and forest preserve. Quiet cul de sac. Large two car Garage with outlet for car charging! This could be your home for many years!!!
Contact an agent
Home facts
- Year built:1981
- Listing ID #:12429698
- Added:101 day(s) ago
- Updated:September 29, 2025 at 05:42 PM
Rooms and interior
- Bedrooms:4
- Total bathrooms:4
- Full bathrooms:3
- Half bathrooms:1
- Living area:2,998 sq. ft.
Heating and cooling
- Cooling:Central Air
- Heating:Natural Gas
Structure and exterior
- Roof:Asphalt
- Year built:1981
- Building area:2,998 sq. ft.
- Lot area:0.23 Acres
Schools
- High school:Wheaton Warrenville South H S
- Middle school:Edison Middle School
- Elementary school:Madison Elementary School
Utilities
- Water:Lake Michigan
- Sewer:Public Sewer
Finances and disclosures
- Price:$719,000
- Price per sq. ft.:$239.83
- Tax amount:$12,400 (2024)
New listings near 1310 Yorkshire Woods Court
- New
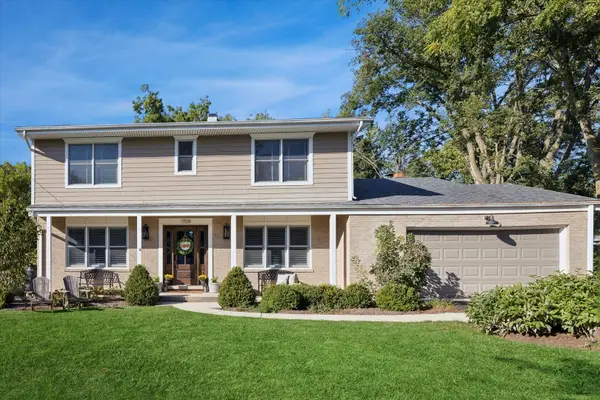 $800,000Active5 beds 3 baths2,538 sq. ft.
$800,000Active5 beds 3 baths2,538 sq. ft.1709 E Thomas Road, Wheaton, IL 60187
MLS# 12482459Listed by: COMPASS - New
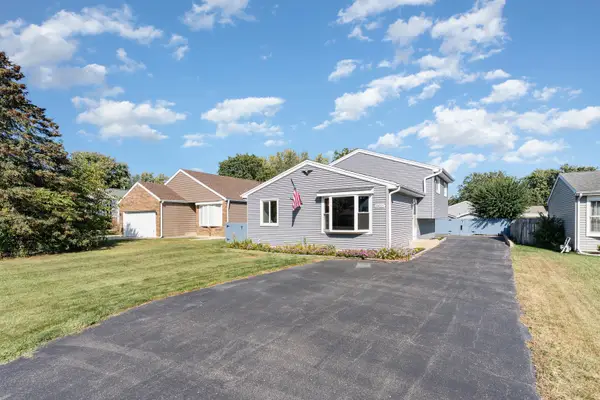 $449,900Active4 beds 2 baths
$449,900Active4 beds 2 bathsS045 Pleasant Hill Road, Wheaton, IL 60187
MLS# 12481966Listed by: O'NEIL PROPERTY GROUP, LLC - New
 $915,000Active4 beds 4 baths3,000 sq. ft.
$915,000Active4 beds 4 baths3,000 sq. ft.905 Aurora Way, Wheaton, IL 60189
MLS# 12480054Listed by: BAIRD & WARNER - New
 $425,000Active0.24 Acres
$425,000Active0.24 Acres114 W Prairie Avenue, Wheaton, IL 60187
MLS# 12476589Listed by: RE/MAX SUBURBAN - New
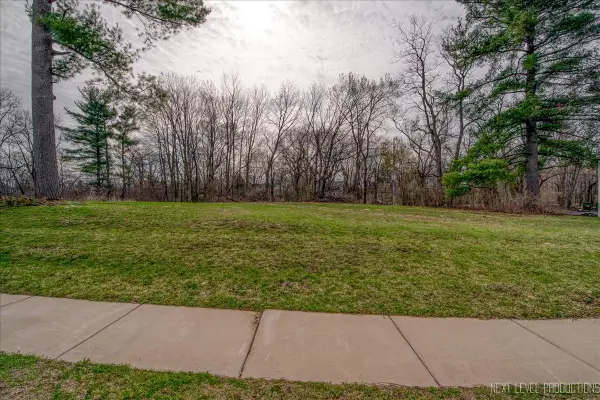 $415,000Active0.29 Acres
$415,000Active0.29 Acres1028 Lodalia Court, Wheaton, IL 60189
MLS# 12481942Listed by: RE/MAX SUBURBAN - New
 $675,000Active3 beds 2 baths1,848 sq. ft.
$675,000Active3 beds 2 baths1,848 sq. ft.212 Hamilton Lane, Wheaton, IL 60189
MLS# 12481866Listed by: RE/MAX SUBURBAN - New
 $850,000Active5 beds 4 baths3,396 sq. ft.
$850,000Active5 beds 4 baths3,396 sq. ft.918 N Cross Street, Wheaton, IL 60187
MLS# 12471106Listed by: COLDWELL BANKER REALTY  $479,900Pending4 beds 3 baths1,310 sq. ft.
$479,900Pending4 beds 3 baths1,310 sq. ft.200 N Erie Street, Wheaton, IL 60187
MLS# 12473829Listed by: PLATINUM PARTNERS REALTORS- New
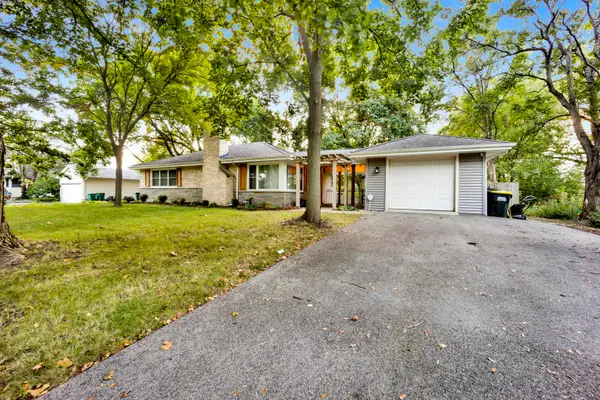 $399,999Active3 beds 1 baths1,160 sq. ft.
$399,999Active3 beds 1 baths1,160 sq. ft.614 Polo Drive, Wheaton, IL 60187
MLS# 12480612Listed by: FULTON GRACE REALTY - New
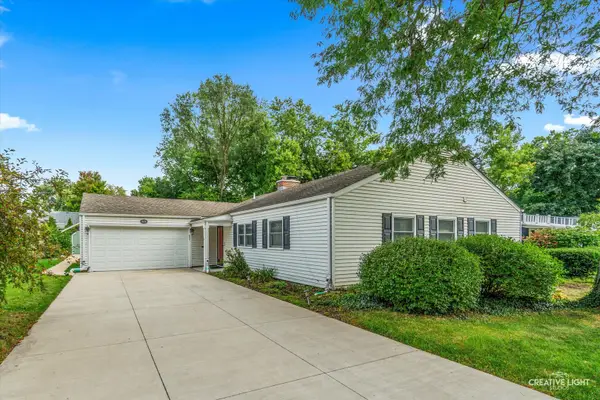 $590,000Active3 beds 2 baths2,088 sq. ft.
$590,000Active3 beds 2 baths2,088 sq. ft.909 S Main Street, Wheaton, IL 60189
MLS# 12477481Listed by: BAIRD & WARNER
