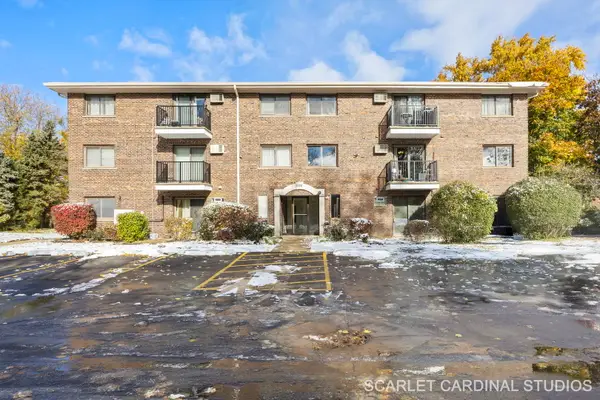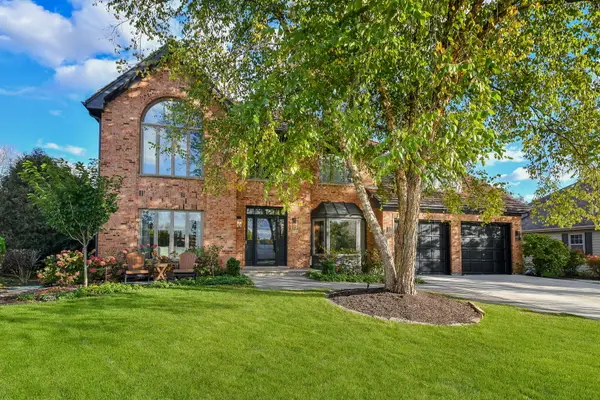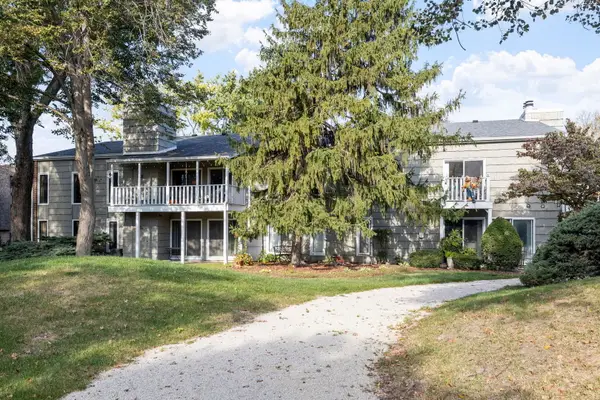1547 Huntleigh Drive, Wheaton, IL 60189
Local realty services provided by:Better Homes and Gardens Real Estate Star Homes
1547 Huntleigh Drive,Wheaton, IL 60189
$739,000
- 4 Beds
- 3 Baths
- 3,623 sq. ft.
- Single family
- Pending
Listed by: sandra crane, richard crane
Office: exp realty
MLS#:12484707
Source:MLSNI
Price summary
- Price:$739,000
- Price per sq. ft.:$203.97
About this home
What a beauty this home is-immaculately maintained and full of charm! Perfectly positioned in south Wheaton on a coveted corner lot, this traditional gem sits adjacent to a beautiful park, offering peaceful views and easy access to green space. From the moment you step through the front door, you'll feel the care and pride of ownership throughout-down to the solid wood doors. The bright and spacious main level welcomes you with an ample foyer that flows seamlessly into a warm and inviting living room, complete with a large front bow window that overlooks the friendly neighborhood. The dining room offers versatility ideal for formal gatherings or easily transitioned into a space that fits your unique needs. The professionally remodeled kitchen is a true showstopper, featuring stainless steel appliances, custom-made chestnut birch cabinetry, quartz countertops, and a thoughtful open-concept layout. And to finish off the kitchen, Pella Custom Architectural French sliding doors open to the backyard patio. The kitchen connects to a cozy eating area and a welcoming family room anchored by a gas fireplace with a custom-made screen. An impressive upscale addition enhances the home's living space, creating a true Great Room that includes a stunning dome ceiling, making it a true sun-drenched retreat. In this amazing room there is a second fireplace that is electric, more custom sliding doors, and Marvin glider windows making it the perfect place to unwind, whether you're basking in the sun or watching the snow fall. To complete the main level is an updated half bath, and a large laundry room with built in cabinets. Upstairs, you'll find four generously sized bedrooms, including a beautifully updated primary suite with a remodeled bathroom and upgraded closet. The additional full bathroom has also been tastefully updated. Each bedroom is filled with natural light and offers plenty of space to spread out. The partially finished basement provides the ideal spot for movie nights, game time, or hobbies- which still leaves plenty of room for storage. Step outside into the professionally designed, landscaped, and constructed backyard, where you'll find a large tinted stamped concrete patio bordered by a decorative brick retaining wall and surrounded by a cedar fence-perfect for entertaining or quiet evenings under the stars. Located just blocks from shopping, dining, and all the charm of downtown Wheaton, this home is in the highly sought-after CUSD #200 school district. Style, space, and an unbeatable location-this home has it all. Come fall in love!
Contact an agent
Home facts
- Year built:1979
- Listing ID #:12484707
- Added:37 day(s) ago
- Updated:November 15, 2025 at 09:25 AM
Rooms and interior
- Bedrooms:4
- Total bathrooms:3
- Full bathrooms:2
- Half bathrooms:1
- Living area:3,623 sq. ft.
Heating and cooling
- Cooling:Central Air
- Heating:Natural Gas
Structure and exterior
- Roof:Asphalt
- Year built:1979
- Building area:3,623 sq. ft.
- Lot area:0.23 Acres
Schools
- High school:Wheaton Warrenville South H S
- Middle school:Edison Middle School
- Elementary school:Lincoln Elementary School
Utilities
- Water:Lake Michigan
- Sewer:Public Sewer
Finances and disclosures
- Price:$739,000
- Price per sq. ft.:$203.97
- Tax amount:$11,232 (2024)
New listings near 1547 Huntleigh Drive
- Open Sat, 12 to 2pmNew
 $725,000Active5 beds 3 baths2,078 sq. ft.
$725,000Active5 beds 3 baths2,078 sq. ft.2S386 Seneca Drive, Wheaton, IL 60189
MLS# 12515640Listed by: RE/MAX SUBURBAN - New
 $210,000Active2 beds 2 baths996 sq. ft.
$210,000Active2 beds 2 baths996 sq. ft.1000 S Lorraine Road #315, Wheaton, IL 60189
MLS# 12503053Listed by: BAIRD & WARNER - New
 $625,000Active4 beds 3 baths1,644 sq. ft.
$625,000Active4 beds 3 baths1,644 sq. ft.325 W Park Avenue, Wheaton, IL 60189
MLS# 12517708Listed by: SB REAL ESTATE GROUP, PLLC - New
 $475,000Active4 beds 3 baths2,047 sq. ft.
$475,000Active4 beds 3 baths2,047 sq. ft.1407 Wilson Avenue, Wheaton, IL 60187
MLS# 12516353Listed by: @PROPERTIES CHRISTIES INTERNATIONAL REAL ESTATE - New
 $325,000Active2 beds 1 baths1,050 sq. ft.
$325,000Active2 beds 1 baths1,050 sq. ft.1623 Sawyer Avenue, Glen Ellyn, IL 60137
MLS# 12515777Listed by: LEGACY PROPERTIES, A SARAH LEONARD COMPANY, LLC - Open Sat, 12 to 2pmNew
 $1,199,900Active5 beds 5 baths3,620 sq. ft.
$1,199,900Active5 beds 5 baths3,620 sq. ft.1222 Champion Forest Court, Wheaton, IL 60187
MLS# 12508410Listed by: @PROPERTIES CHRISTIE'S INTERNATIONAL REAL ESTATE - Open Sat, 12:30 to 2:30pm
 $185,000Pending2 beds 1 baths1,050 sq. ft.
$185,000Pending2 beds 1 baths1,050 sq. ft.1240 S Lorraine Road #2b, Wheaton, IL 60189
MLS# 12516152Listed by: KELLER WILLIAMS INFINITY - Open Sat, 11am to 1pmNew
 $419,900Active3 beds 2 baths1,270 sq. ft.
$419,900Active3 beds 2 baths1,270 sq. ft.1321 W Liberty Drive, Wheaton, IL 60187
MLS# 12511324Listed by: COMPASS - Open Sun, 1 to 3pmNew
 $1,289,000Active4 beds 3 baths3,800 sq. ft.
$1,289,000Active4 beds 3 baths3,800 sq. ft.Address Withheld By Seller, Wheaton, IL 60189
MLS# 12511273Listed by: FATHOM REALTY IL LLC - New
 $245,000Active2 beds 2 baths1,174 sq. ft.
$245,000Active2 beds 2 baths1,174 sq. ft.1420 Stonebridge Trail #1-3, Wheaton, IL 60189
MLS# 12514166Listed by: JASON MITCHELL REAL ESTATE IL
