1562 Burning Trail, Wheaton, IL 60189
Local realty services provided by:Better Homes and Gardens Real Estate Star Homes
Listed by:daniel pogofsky
Office:fulton grace realty
MLS#:12458706
Source:MLSNI
Price summary
- Price:$640,000
- Price per sq. ft.:$277.54
About this home
Location, Lifestyle, and Updates-This 4 Bedroom, 2.5 Bath Home Has It All! Less than half a mile from the Prairie Path and an easy walk to Madison Elementary, this beautifully updated home delivers the perfect blend of charm, convenience, and modern upgrades. A roof and exterior remodel in 2022 gives the home standout curb appeal, setting the tone for what's inside. The inviting interior features hardwood floors, crown molding, and designer-inspired finishes. The remodeled kitchen shines with cherry cabinetry, granite countertops, stainless steel appliances, and ceramic tile flooring-offering both style and function. Spacious living and dining areas create an easy flow, perfect for entertaining or everyday comfort. Upstairs, you'll find four generously sized bedrooms and updated baths, including a full bathroom remodel in 2024. The finished basement adds another level of living with a stylish bar area-ideal for game nights, movie marathons, or hosting friends. One of the home's standout features is the sunroom overlooking the fenced backyard oasis, complete with an expansive patio and professional landscaping. Whether you're grilling, gathering, or simply relaxing, this space is perfect for year-round enjoyment. A 2.5-car garage with a custom-built workbench provides the ideal spot for storage, hobbies, or projects. Thoughtful updates, a prime location, and flexible living spaces make this property truly move-in ready. Don't miss your chance to own this incredible home-schedule your private showing today! Multiple offers received best and final due Sunday at noon!
Contact an agent
Home facts
- Year built:1969
- Listing ID #:12458706
- Added:4 day(s) ago
- Updated:September 08, 2025 at 02:46 PM
Rooms and interior
- Bedrooms:4
- Total bathrooms:3
- Full bathrooms:2
- Half bathrooms:1
- Living area:2,306 sq. ft.
Heating and cooling
- Cooling:Central Air
- Heating:Forced Air, Natural Gas
Structure and exterior
- Year built:1969
- Building area:2,306 sq. ft.
Schools
- High school:Wheaton Warrenville South H S
- Middle school:Edison Middle School
- Elementary school:Madison Elementary School
Utilities
- Water:Lake Michigan
- Sewer:Public Sewer
Finances and disclosures
- Price:$640,000
- Price per sq. ft.:$277.54
- Tax amount:$10,292 (2024)
New listings near 1562 Burning Trail
- New
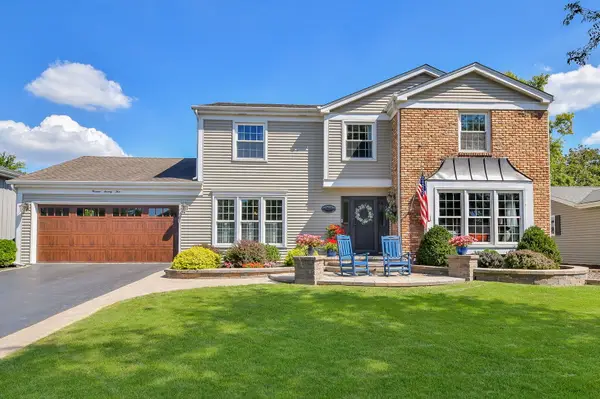 $725,000Active5 beds 3 baths2,628 sq. ft.
$725,000Active5 beds 3 baths2,628 sq. ft.1473 Creekside Drive, Wheaton, IL 60189
MLS# 12463730Listed by: COMPASS - New
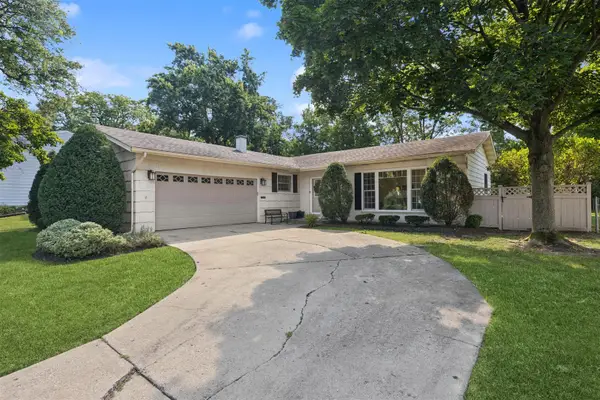 $450,000Active3 beds 2 baths1,400 sq. ft.
$450,000Active3 beds 2 baths1,400 sq. ft.1260 Windsor Drive, Wheaton, IL 60189
MLS# 12455842Listed by: @PROPERTIES CHRISTIE'S INTERNATIONAL REAL ESTATE - New
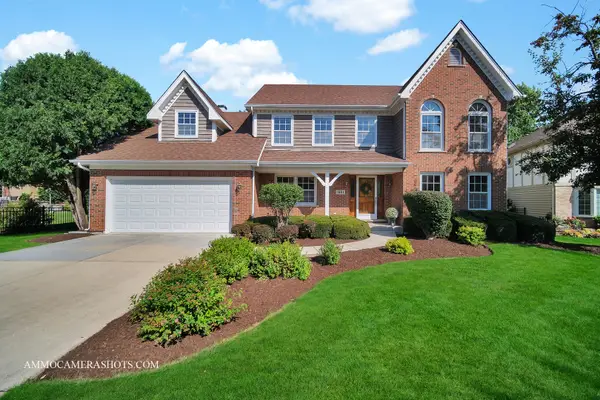 $770,000Active4 beds 3 baths2,966 sq. ft.
$770,000Active4 beds 3 baths2,966 sq. ft.1801 Schillerstrom Court, Wheaton, IL 60189
MLS# 12389253Listed by: KELLER WILLIAMS PREMIERE PROPERTIES - New
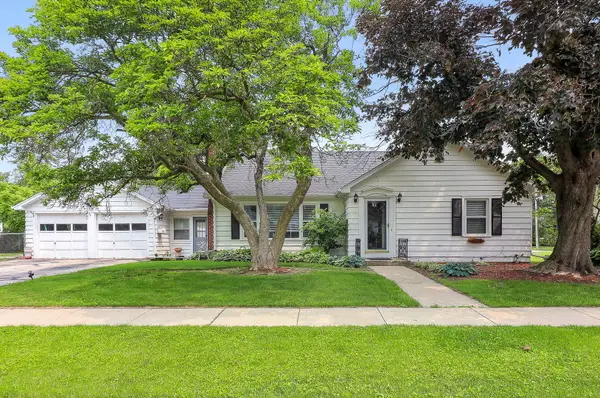 $350,000Active3 beds 3 baths1,363 sq. ft.
$350,000Active3 beds 3 baths1,363 sq. ft.525 S Chase Street, Wheaton, IL 60187
MLS# 12379343Listed by: BERKSHIRE HATHAWAY HOMESERVICES CHICAGO - New
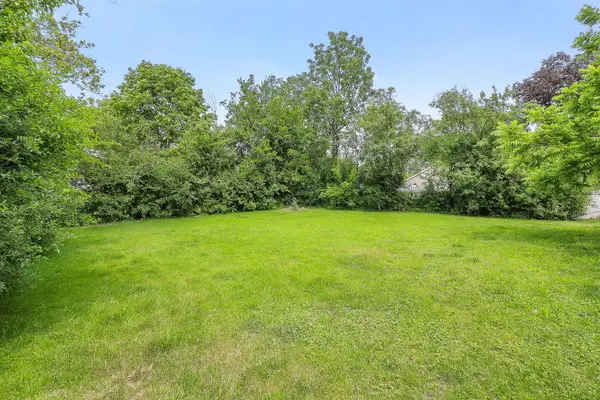 $350,000Active0 Acres
$350,000Active0 Acres525 S Chase Street, Wheaton, IL 60187
MLS# 12379728Listed by: BERKSHIRE HATHAWAY HOMESERVICES CHICAGO - New
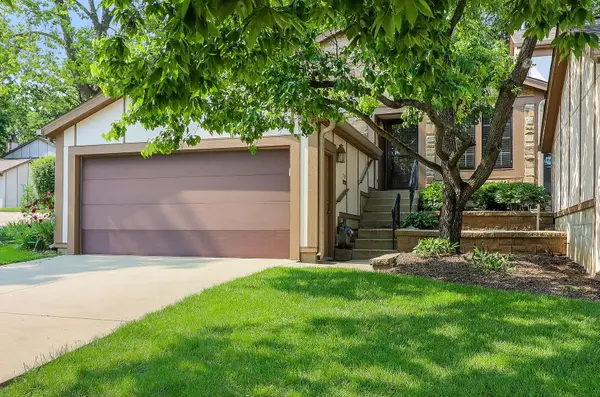 $399,900Active2 beds 3 baths1,432 sq. ft.
$399,900Active2 beds 3 baths1,432 sq. ft.1149 Wheaton Oaks Drive, Wheaton, IL 60187
MLS# 12463276Listed by: KELLER WILLIAMS PREMIERE PROPERTIES - New
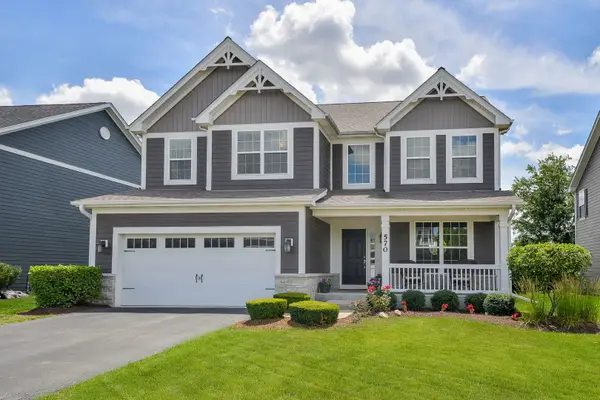 $865,000Active4 beds 3 baths2,824 sq. ft.
$865,000Active4 beds 3 baths2,824 sq. ft.570 Amy Lane, Wheaton, IL 60187
MLS# 12462916Listed by: COMPASS - New
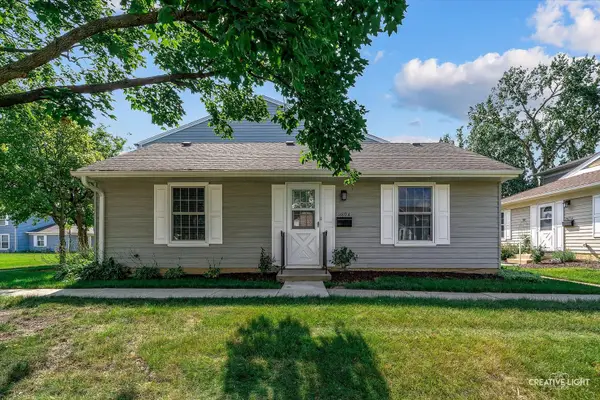 $249,900Active2 beds 1 baths777 sq. ft.
$249,900Active2 beds 1 baths777 sq. ft.1489 Woodcutter Lane #A, Wheaton, IL 60189
MLS# 12463022Listed by: REALSTAR REALTY, INC - New
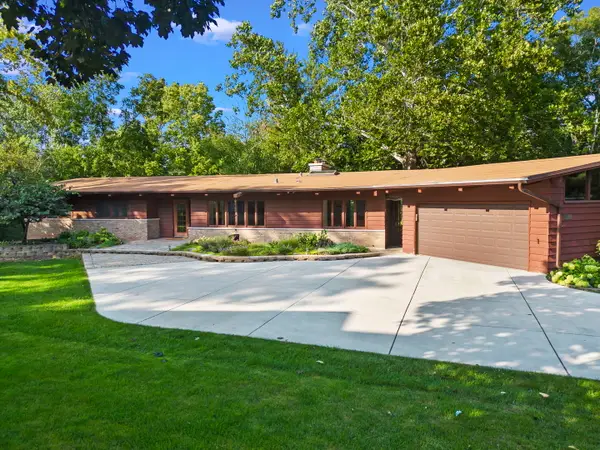 $799,000Active3 beds 3 baths2,184 sq. ft.
$799,000Active3 beds 3 baths2,184 sq. ft.621 Plamondon Court, Wheaton, IL 60189
MLS# 12449605Listed by: JOHN GREENE, REALTOR - New
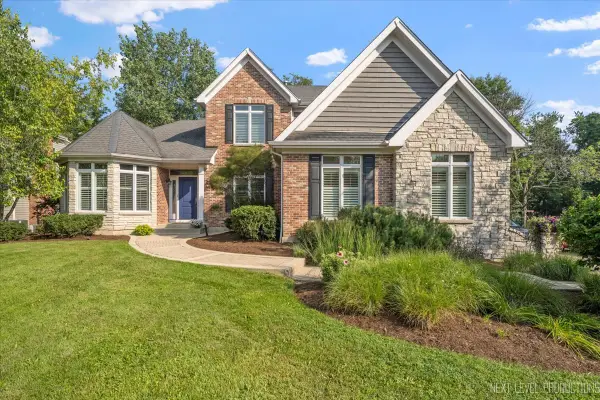 $925,000Active5 beds 5 baths3,240 sq. ft.
$925,000Active5 beds 5 baths3,240 sq. ft.821 Plamondon Road, Wheaton, IL 60189
MLS# 12462951Listed by: KELLER WILLIAMS PREMIERE PROPERTIES
