1565 Orchard Road, Wheaton, IL 60189
Local realty services provided by:Better Homes and Gardens Real Estate Connections
1565 Orchard Road,Wheaton, IL 60189
$775,000
- 5 Beds
- 3 Baths
- 3,112 sq. ft.
- Single family
- Pending
Listed by:suzanne fox
Office:keller williams premiere properties
MLS#:12423477
Source:MLSNI
Price summary
- Price:$775,000
- Price per sq. ft.:$249.04
About this home
Charming Opportunity to make this incredible quality built home yours! This well-loved property is priced to sell and a perfect canvas for your personal touches. This home offers a solid layout, generous living spaces, a welcoming atmosphere, a 3 Car Garage and a 19,000 sq. foot lot! Bring your vision and creativity! Enjoy this prime location! Step inside to discover a spacious, thoughtfully designed layout. You are welcomed into a dramatic 2 story Foyer with a turned staircase. Feel relaxed in this well built home featuring a large Living Room with attached Dining Room. The Kitchen features Brakur cabinets and makes cooking easy with ample work space, a peninsula for eating, a built in work desk, a subzero refrigerator, and a large table space with bay window overlooking the spectacular yard . The oversized Family Room is perfect for entertaining large groups and features hardwood floors, plantation shutters and built in bookshelves. The fireplace is made of Chicago common brick (recycled bricks which maintain the character and shadings of the original bricks). The laundry room door leads to a large fenced back yard with deck and shed. Pick your fresh vegetables and flowers in your very own garden! Upstairs you will enjoy the oversized hallway! The vaulted Primary bedroom with walk in closet easily accomodates a King size bed. The custom two sided fireplace can be enjoyed from the Bedroom or the office attached (which could be an nursey, workout space or craft room.). The Primary Bathroom has double sinks, a whirlpool soaking tub and separate shower. Three generous sized additional bedrooms all on the 2nd level plus a Hall bath with loads of storage. The finished basement comes with a pool table, wet bar area and separate bedroom/office/flex room. Tons of additional storage. District 200 Schools. Madison, Edison and Wheaton Warrenville South. Easy access to prairie path right outside your door!! Freshly painted exterior. New Roof with gutter guards & skylights 2019. New carpet thru out 2022. Washer 2021, Dryer 2023, Hot Water heater 2019, Furnace heat exchanger replaced in both units 2022. Two zoned heating and air-conditioning. This home is custom built with superior quality and could be your Forever Home! Original builder built this home for himself.
Contact an agent
Home facts
- Year built:1990
- Listing ID #:12423477
- Added:44 day(s) ago
- Updated:September 25, 2025 at 01:28 PM
Rooms and interior
- Bedrooms:5
- Total bathrooms:3
- Full bathrooms:2
- Half bathrooms:1
- Living area:3,112 sq. ft.
Heating and cooling
- Cooling:Central Air
- Heating:Natural Gas
Structure and exterior
- Roof:Asphalt
- Year built:1990
- Building area:3,112 sq. ft.
- Lot area:0.44 Acres
Schools
- High school:Wheaton Warrenville South H S
- Middle school:Edison Middle School
- Elementary school:Madison Elementary School
Utilities
- Water:Lake Michigan
- Sewer:Public Sewer
Finances and disclosures
- Price:$775,000
- Price per sq. ft.:$249.04
- Tax amount:$17,778 (2024)
New listings near 1565 Orchard Road
- Open Sun, 1am to 3pmNew
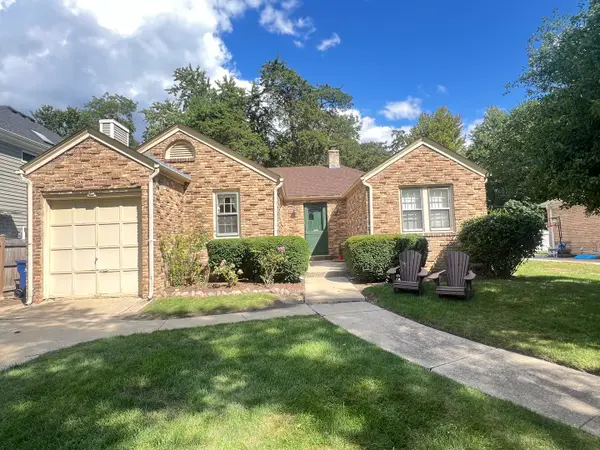 $379,000Active2 beds 1 baths1,224 sq. ft.
$379,000Active2 beds 1 baths1,224 sq. ft.1319 Irving Avenue, Wheaton, IL 60187
MLS# 12464028Listed by: BAIRD & WARNER - New
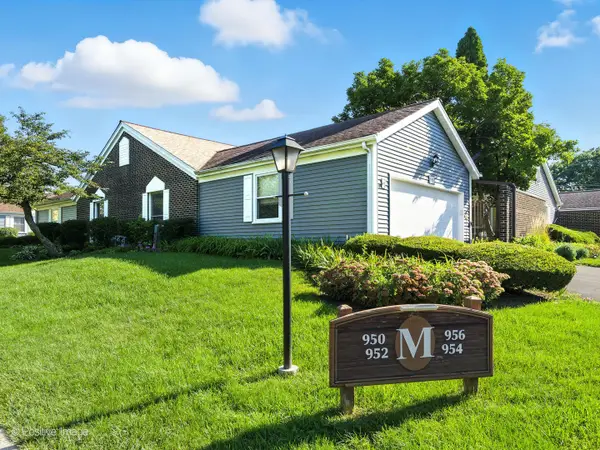 $315,000Active2 beds 2 baths1,345 sq. ft.
$315,000Active2 beds 2 baths1,345 sq. ft.952 Dartmouth Drive, Wheaton, IL 60189
MLS# 12480959Listed by: RE/MAX SUBURBAN - Open Sat, 11am to 1pmNew
 $335,000Active3 beds 2 baths1,516 sq. ft.
$335,000Active3 beds 2 baths1,516 sq. ft.849 Queenswood Court, Wheaton, IL 60189
MLS# 12479945Listed by: KELLER WILLIAMS PREMIERE PROPERTIES - New
 $995,000Active4 beds 4 baths3,727 sq. ft.
$995,000Active4 beds 4 baths3,727 sq. ft.1230 Champion Forest Court, Wheaton, IL 60187
MLS# 12467913Listed by: KELLER WILLIAMS PREMIERE PROPERTIES - New
 $839,000Active5 beds 4 baths2,747 sq. ft.
$839,000Active5 beds 4 baths2,747 sq. ft.1840 Glencoe Street, Wheaton, IL 60187
MLS# 12461885Listed by: KELLER WILLIAMS PREMIERE PROPERTIES - New
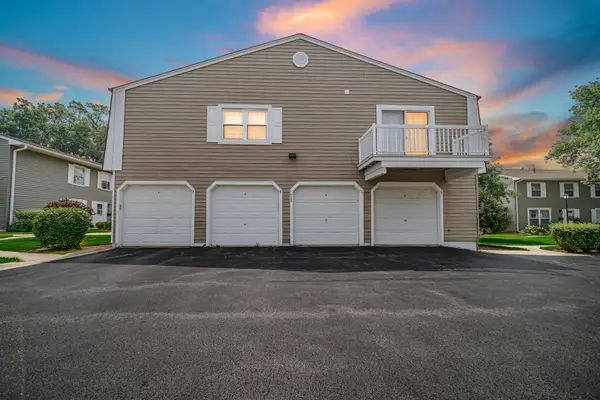 $190,000Active2 beds 1 baths882 sq. ft.
$190,000Active2 beds 1 baths882 sq. ft.1422 Woodcutter Lane #D, Wheaton, IL 60189
MLS# 12478972Listed by: REAL PEOPLE REALTY - New
 $425,000Active3 beds 2 baths1,400 sq. ft.
$425,000Active3 beds 2 baths1,400 sq. ft.1260 Windsor Drive, Wheaton, IL 60189
MLS# 12478620Listed by: @PROPERTIES CHRISTIE'S INTERNATIONAL REAL ESTATE 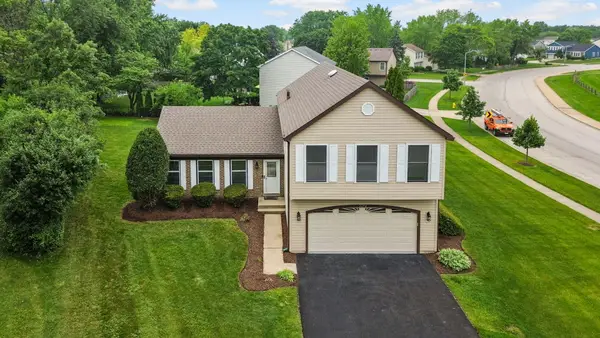 $480,000Pending4 beds 3 baths2,382 sq. ft.
$480,000Pending4 beds 3 baths2,382 sq. ft.2254 Blacksmith Drive, Wheaton, IL 60189
MLS# 12478420Listed by: EXP REALTY- New
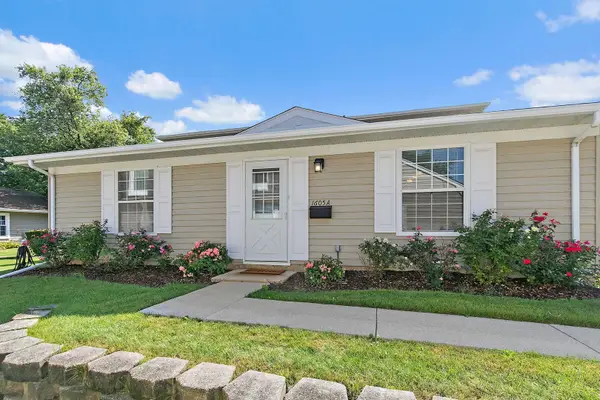 $250,000Active2 beds 1 baths777 sq. ft.
$250,000Active2 beds 1 baths777 sq. ft.1605 Woodcutter Lane #A, Wheaton, IL 60189
MLS# 12464802Listed by: LEGACY PROPERTIES, A SARAH LEONARD COMPANY, LLC - New
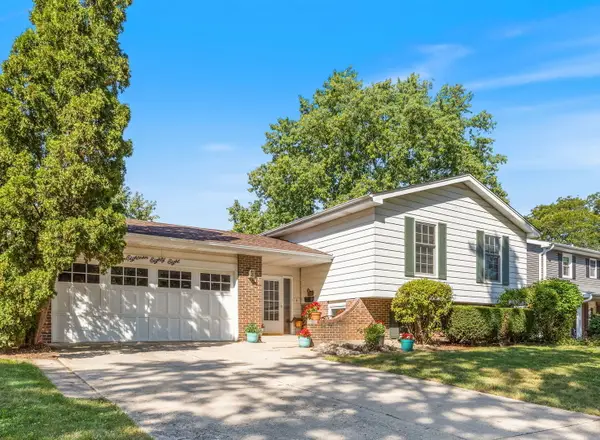 $520,000Active4 beds 2 baths2,458 sq. ft.
$520,000Active4 beds 2 baths2,458 sq. ft.1888 Cheshire Lane, Wheaton, IL 60189
MLS# 12412122Listed by: KELLER WILLIAMS PREMIERE PROPERTIES
