1S771 Carrol Gate Road, Wheaton, IL 60189
Local realty services provided by:Better Homes and Gardens Real Estate Star Homes
Listed by:erica williams
Office:@properties christie's international real estate
MLS#:12434264
Source:MLSNI
Price summary
- Price:$769,900
- Price per sq. ft.:$253.42
- Monthly HOA dues:$125
About this home
Nestled in a cul-de-sac in the highly sought-after Pheasant Hollow neighborhood, this beautiful 5 bedroom, 4.5 bathroom home blends unmatched space with the comfort of a cottage retreat. From the moment you arrive, the home's incredible curb appeal, classic architecture, and professionally landscaped grounds make you feel right at home. As you make your way through the front door, you are greeted by the welcoming foyer and the expansive front room. Thoughtfully designed for both entertaining and everyday living, the heart of the home is the newly updated, open-concept kitchen featuring high-end stainless-steel appliances, on-trend backsplash, gorgeous countertops, and endless cabinet space making it a chef's dream! The kitchen opens to a light-filled family room, centered around the stone fireplace perfect for cozy nights in. The family room is extended by the oversized sunroom, a versatile space with its own AC/Heating unit that can easily be tailored to fit your lifestyle year-round. Whether you need extra living space, a sunlit playroom visible from the kitchen, or a cozy spot to unwind, the possibilities are endless! The dining room showcases contemporary wallpaper & chair rail, highlighted by the abundant natural light shining through the large bay window. The main floor continues with an additional flex room, which can be used as an office or a guest suite with another full bathroom right off the hallway. The spacious mudroom offers plenty of storage space & laundry hookup. Retreat to the expansive primary suite with a gorgeous planked statement wall and a spa-like en-suite bathroom complete with an elegant floor-to-ceiling tiled shower, dual sinks, and a large walk-in closet! Hardwood floors flow throughout the second floor into the generously sized bedrooms, all offering ample closet space & a Jack and Jill bathroom making sharing easy! The fully finished lower level adds even more living space, including a large recreation area featuring surround sound speakers, kitchenette, a flex room, an additional full bathroom, and a dedicated office space with a beautifully detailed planked ceiling, adding character and charm to your work-from-home area. Oversized storage spaces making organization easy! Enjoy your private outside oasis with TWO patio spaces, a new stone fire pit and multiple seating areas - whether its a social gathering or dining al fresco, this backyard gives you the space you need with the privacy you desire. Located in TOP School district D200 (Wiesbrook, Hubble & WWS)! Minutes from downtown Wheaton featuring shops, dining & public transportation, and steps from Golf Courses & the quaint Pheasant Hollow fishing pond. Whether you're enjoying all Wheaton has to offer or unwinding on the back patio surrounded by established trees & greenery, this home has it all!
Contact an agent
Home facts
- Year built:1977
- Listing ID #:12434264
- Added:47 day(s) ago
- Updated:September 25, 2025 at 01:28 PM
Rooms and interior
- Bedrooms:5
- Total bathrooms:5
- Full bathrooms:4
- Half bathrooms:1
- Living area:3,038 sq. ft.
Heating and cooling
- Cooling:Central Air
- Heating:Electric, Forced Air
Structure and exterior
- Roof:Asphalt
- Year built:1977
- Building area:3,038 sq. ft.
Schools
- High school:Wheaton Warrenville South H S
- Middle school:Hubble Middle School
- Elementary school:Wiesbrook Elementary School
Utilities
- Water:Lake Michigan
- Sewer:Public Sewer
Finances and disclosures
- Price:$769,900
- Price per sq. ft.:$253.42
- Tax amount:$10,822 (2024)
New listings near 1S771 Carrol Gate Road
- Open Sun, 1am to 3pmNew
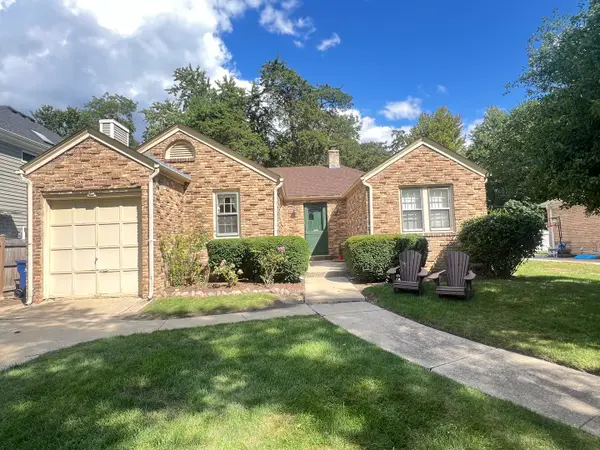 $379,000Active2 beds 1 baths1,224 sq. ft.
$379,000Active2 beds 1 baths1,224 sq. ft.1319 Irving Avenue, Wheaton, IL 60187
MLS# 12464028Listed by: BAIRD & WARNER - New
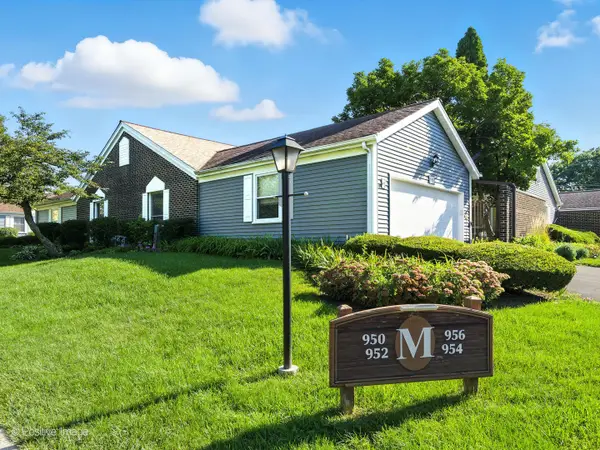 $315,000Active2 beds 2 baths1,345 sq. ft.
$315,000Active2 beds 2 baths1,345 sq. ft.952 Dartmouth Drive, Wheaton, IL 60189
MLS# 12480959Listed by: RE/MAX SUBURBAN - Open Sat, 11am to 1pmNew
 $335,000Active3 beds 2 baths1,516 sq. ft.
$335,000Active3 beds 2 baths1,516 sq. ft.849 Queenswood Court, Wheaton, IL 60189
MLS# 12479945Listed by: KELLER WILLIAMS PREMIERE PROPERTIES - New
 $995,000Active4 beds 4 baths3,727 sq. ft.
$995,000Active4 beds 4 baths3,727 sq. ft.1230 Champion Forest Court, Wheaton, IL 60187
MLS# 12467913Listed by: KELLER WILLIAMS PREMIERE PROPERTIES - New
 $839,000Active5 beds 4 baths2,747 sq. ft.
$839,000Active5 beds 4 baths2,747 sq. ft.1840 Glencoe Street, Wheaton, IL 60187
MLS# 12461885Listed by: KELLER WILLIAMS PREMIERE PROPERTIES - New
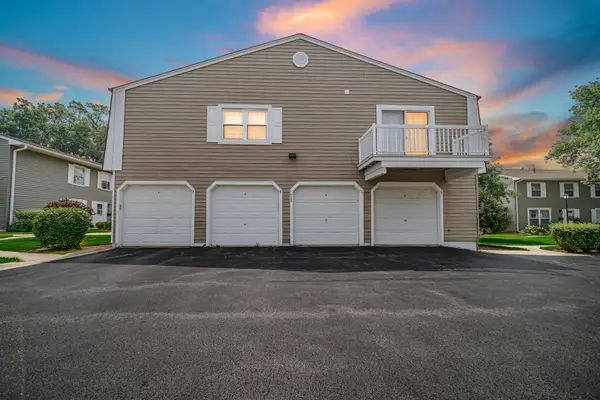 $190,000Active2 beds 1 baths882 sq. ft.
$190,000Active2 beds 1 baths882 sq. ft.1422 Woodcutter Lane #D, Wheaton, IL 60189
MLS# 12478972Listed by: REAL PEOPLE REALTY - New
 $425,000Active3 beds 2 baths1,400 sq. ft.
$425,000Active3 beds 2 baths1,400 sq. ft.1260 Windsor Drive, Wheaton, IL 60189
MLS# 12478620Listed by: @PROPERTIES CHRISTIE'S INTERNATIONAL REAL ESTATE 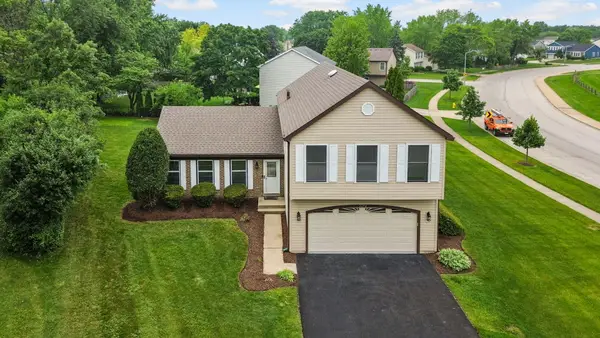 $480,000Pending4 beds 3 baths2,382 sq. ft.
$480,000Pending4 beds 3 baths2,382 sq. ft.2254 Blacksmith Drive, Wheaton, IL 60189
MLS# 12478420Listed by: EXP REALTY- New
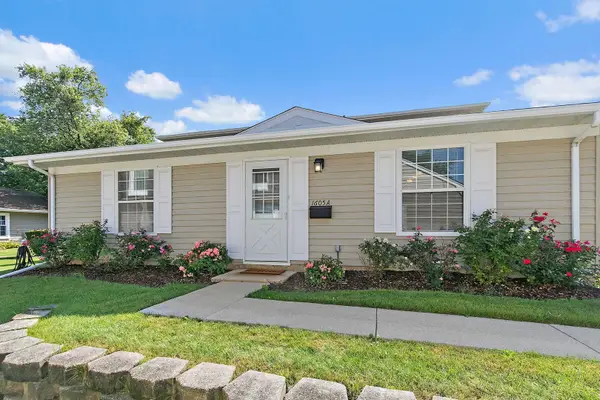 $250,000Active2 beds 1 baths777 sq. ft.
$250,000Active2 beds 1 baths777 sq. ft.1605 Woodcutter Lane #A, Wheaton, IL 60189
MLS# 12464802Listed by: LEGACY PROPERTIES, A SARAH LEONARD COMPANY, LLC - New
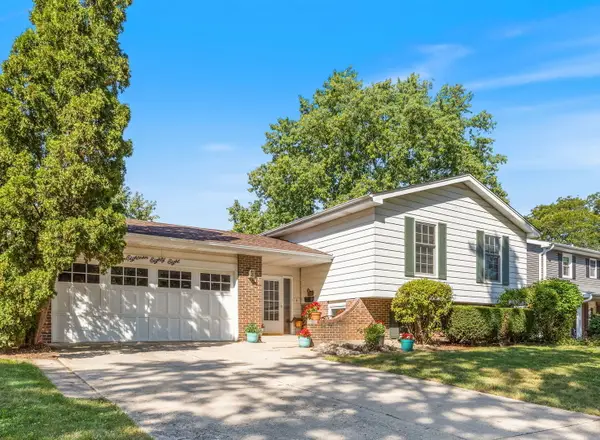 $520,000Active4 beds 2 baths2,458 sq. ft.
$520,000Active4 beds 2 baths2,458 sq. ft.1888 Cheshire Lane, Wheaton, IL 60189
MLS# 12412122Listed by: KELLER WILLIAMS PREMIERE PROPERTIES
