2002 Middleton Drive, Wheaton, IL 60189
Local realty services provided by:Better Homes and Gardens Real Estate Star Homes
Listed by:kathryn pinto
Office:compass
MLS#:12451742
Source:MLSNI
Price summary
- Price:$695,000
- Price per sq. ft.:$267
About this home
Continue to show! Welcome to 2002 Middleton Drive in the highly sought after Stonehedge neighborhood in Wheaton. The original owners are sad to leave this impeccably maintained home that is ready for the next lucky owners! There is a long list of recent updates, including all new top of the line carpet, all new interior paint, refinished hardwood flooring on the main level, new epoxy floor in heated garage, newer double hung Marvin windows and new HVAC in 2019. The front door opens into a grand vaulted living room with a Palladian window and attached convenient first floor office or den. A separate family room with brick fireplace, built in bookshelves and hardwood floors is adjacent to the kitchen with newer appliances and abundant storage options. The first floor laundry room is next to the kitchen and has extra space for an additional fridge or a mudroom. Upstairs you'll find 4 generous sized rooms and a grand primary suite with a double door entry, walk in closet and a large primary bath with two sinks and a separate tub and shower. The unfinished basement is ready for whatever you need - workshop, family room or exercise area. The 2 car garage is heated and has a new epoxy paint on the floor and also includes an extra 220 volt outlet for your electric vehicle. The location cannot be beat as this property is close to expressways, shopping, forest preserves, parks and the Wheaton community center in the award winning D200 school district. Welcome Home!
Contact an agent
Home facts
- Year built:1987
- Listing ID #:12451742
- Added:50 day(s) ago
- Updated:September 25, 2025 at 01:28 PM
Rooms and interior
- Bedrooms:4
- Total bathrooms:3
- Full bathrooms:2
- Half bathrooms:1
- Living area:2,603 sq. ft.
Heating and cooling
- Cooling:Central Air
- Heating:Natural Gas
Structure and exterior
- Year built:1987
- Building area:2,603 sq. ft.
Schools
- High school:Wheaton Warrenville South H S
- Middle school:Edison Middle School
- Elementary school:Whittier Elementary School
Utilities
- Water:Public
- Sewer:Public Sewer
Finances and disclosures
- Price:$695,000
- Price per sq. ft.:$267
- Tax amount:$10,448 (2024)
New listings near 2002 Middleton Drive
- Open Sun, 1am to 3pmNew
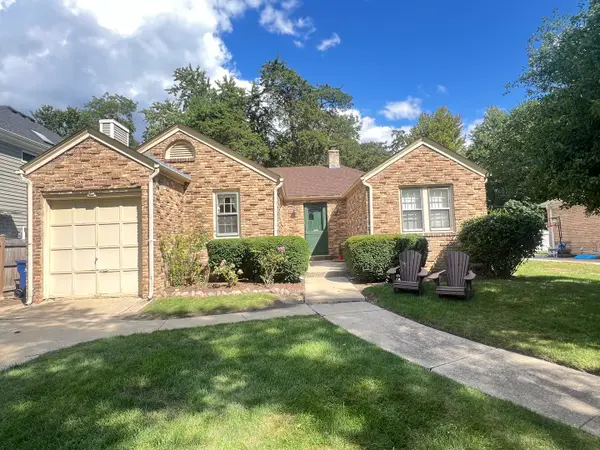 $379,000Active2 beds 1 baths1,224 sq. ft.
$379,000Active2 beds 1 baths1,224 sq. ft.1319 Irving Avenue, Wheaton, IL 60187
MLS# 12464028Listed by: BAIRD & WARNER - New
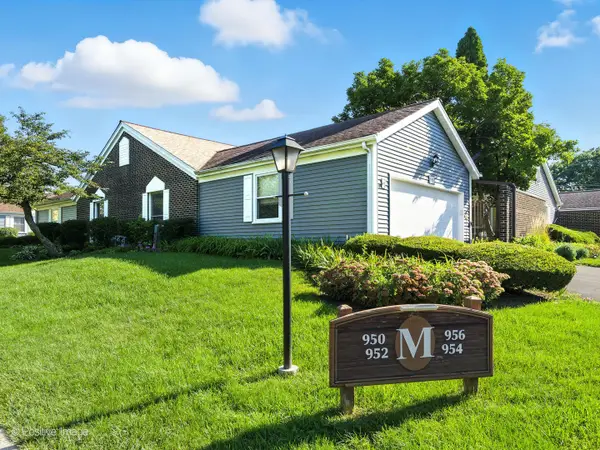 $315,000Active2 beds 2 baths1,345 sq. ft.
$315,000Active2 beds 2 baths1,345 sq. ft.952 Dartmouth Drive, Wheaton, IL 60189
MLS# 12480959Listed by: RE/MAX SUBURBAN - Open Sat, 11am to 1pmNew
 $335,000Active3 beds 2 baths1,516 sq. ft.
$335,000Active3 beds 2 baths1,516 sq. ft.849 Queenswood Court, Wheaton, IL 60189
MLS# 12479945Listed by: KELLER WILLIAMS PREMIERE PROPERTIES - New
 $995,000Active4 beds 4 baths3,727 sq. ft.
$995,000Active4 beds 4 baths3,727 sq. ft.1230 Champion Forest Court, Wheaton, IL 60187
MLS# 12467913Listed by: KELLER WILLIAMS PREMIERE PROPERTIES - New
 $839,000Active5 beds 4 baths2,747 sq. ft.
$839,000Active5 beds 4 baths2,747 sq. ft.1840 Glencoe Street, Wheaton, IL 60187
MLS# 12461885Listed by: KELLER WILLIAMS PREMIERE PROPERTIES - New
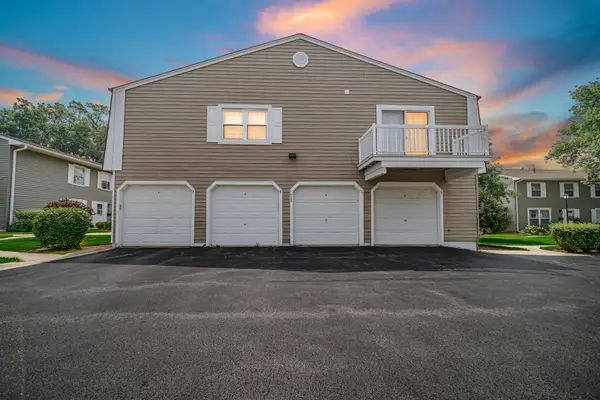 $190,000Active2 beds 1 baths882 sq. ft.
$190,000Active2 beds 1 baths882 sq. ft.1422 Woodcutter Lane #D, Wheaton, IL 60189
MLS# 12478972Listed by: REAL PEOPLE REALTY - New
 $425,000Active3 beds 2 baths1,400 sq. ft.
$425,000Active3 beds 2 baths1,400 sq. ft.1260 Windsor Drive, Wheaton, IL 60189
MLS# 12478620Listed by: @PROPERTIES CHRISTIE'S INTERNATIONAL REAL ESTATE 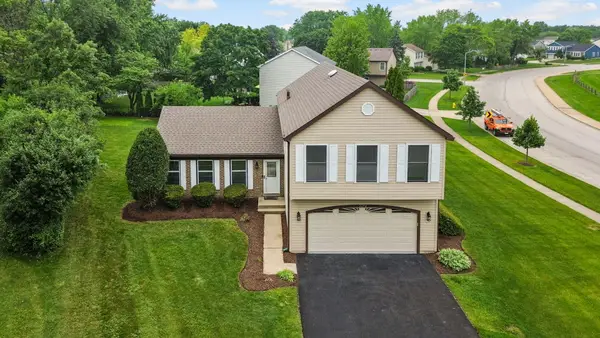 $480,000Pending4 beds 3 baths2,382 sq. ft.
$480,000Pending4 beds 3 baths2,382 sq. ft.2254 Blacksmith Drive, Wheaton, IL 60189
MLS# 12478420Listed by: EXP REALTY- New
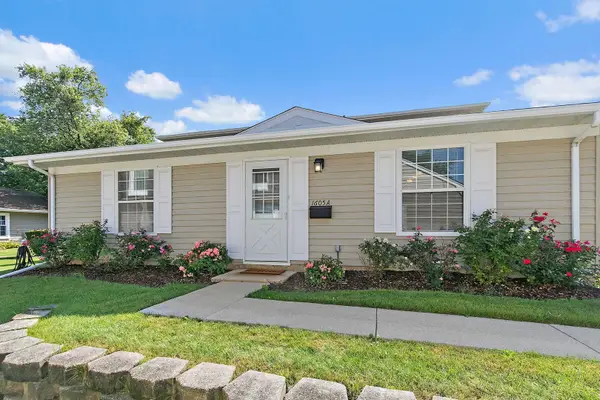 $250,000Active2 beds 1 baths777 sq. ft.
$250,000Active2 beds 1 baths777 sq. ft.1605 Woodcutter Lane #A, Wheaton, IL 60189
MLS# 12464802Listed by: LEGACY PROPERTIES, A SARAH LEONARD COMPANY, LLC - New
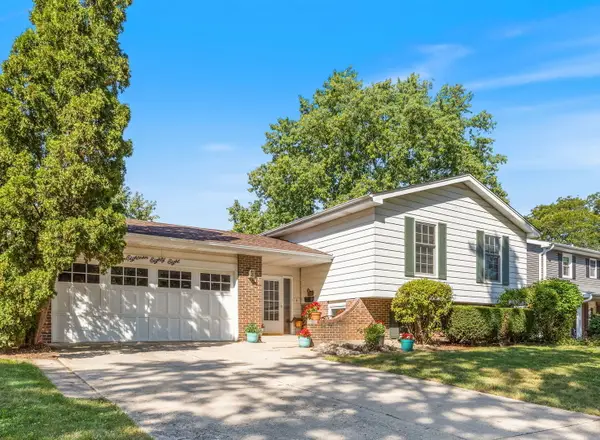 $520,000Active4 beds 2 baths2,458 sq. ft.
$520,000Active4 beds 2 baths2,458 sq. ft.1888 Cheshire Lane, Wheaton, IL 60189
MLS# 12412122Listed by: KELLER WILLIAMS PREMIERE PROPERTIES
