25W451 Plamondon Road, Wheaton, IL 60189
Local realty services provided by:Better Homes and Gardens Real Estate Connections
25W451 Plamondon Road,Wheaton, IL 60189
$3,300,000
- 5 Beds
- 7 Baths
- 7,800 sq. ft.
- Single family
- Active
Listed by:susann rhoades
Office:re/max suburban
MLS#:12324518
Source:MLSNI
Price summary
- Price:$3,300,000
- Price per sq. ft.:$423.08
About this home
IMAGINE HAVING THE OLDEST GOLF COURSE IN AMERICA AS YOUR BACKYARD, HISTORIC CHICAGO GOLF. THIS IS ONE OF WHEATON'S MOST PRESTIGIOUS HOMES AND IT OVERLOOKS THIS AMAZING HISTORIC COURSE. FEATURING EXQUISITE ARCHITECTURE, THIS HOME IS A REPLICA OF "GREY WALLS" ON MUIRFIELD GOLF COURSE IN SCOTLAND. IT WAS DESIGNED BY SIR EDWIN LUTYENS, THE NOTABLE ENGLISH ARCHITECT OF THE EARLY 1900'S. ARCHITECT RICHARD HAGUE OF CHICAGO DESIGNED THIS UPDATED VERSION AND AIRHART CONSTRUCTION BUILT THIS MAGNIFICENT ESTATE. STUNNING 5 BEDROOMS 5.2 BATH HOME HAS ELEGANT INTERIOR DESIGN. WOODWORK AND KITCHEN WERE CRAFTED BY LEGENDARY WILLIAM HUBER CABINETS OF CHICAGO. FIRST FLOOR BOAST A GRAND DUAL STAIR ENTRY, OVERSIZED DINING ROOM, SPACIOUS GREAT ROOM WITH GORGEOUS COFFERED CEILINGS, SUN FILLED SUNROOM, BEAUTIFUL MAHOGANY STUDY/OFFICE WITH BUILT IN FILE CENTERS AND LIBRARY BOOKCASES PLUS LIMESTONE FIREPLACE, YOU WILL LOVE WORKING HERE. THE HEART OF THIS HOME IS ITS CUSTOM CHEF'S KITCHEN WITH GRANITE COUNTER TOPS, WILLIAM HUBER CABINETS, TOP OF THE LINE STAINLESS APPLIANCES (SUBZERO REFRIGERATOR AND CHILL DRAWERS/SUBZERO FREEZER AND FREEZER DRAWERS) WOLF STOVE W/GRIDDLE, DOUBLE WOLF WALL OVENS, WOLF MICROWAVE, WINE REFRIGERATOR, CUSTOM CABINETRY W/PULL OUT DRAWERS FOR EASY ACCESS AS WELL AS LARGE WALK IN PANTRY. A SIZEABLE MUDROOM/LAUNDRY ROOM W/GRANITE FOLDING CENTER AND TWO HALF BATHS. LUXURIOUS MAIN SUITE WITH 11' FOOT CEILINGS, CUSTOM SPA BATH WITH CUSTOM CABINETS, GRANITE DUAL SINKS, LARGE SHOWER AND LARGE HIS AND HER WALK IN CLOSETS. SECOND LEVEL FEATURES A BEAUTIFUL SECONDARY RECREATION ROOM FOR ADDITIONAL SPACE TO CURL UP READING YOUR FAVORITE BOOK OR PLAY GAMES, OR WATCH YOUR FAVORITE SHOW. THE ROOM HAS ABUNDANT LIGHT, WET BAR W/ REFRIGERATOR. FOUR ADDITIONAL OVERSIZED BEDROOMS,HAVE PRIVATE UPDATED BATHS, ALL WITH PLANTATION SHUTTERS. BEDROOMS HAVE GORGEOUS HARDWOODS, WHITE MILLWORK AND 9 ' CEILINGS. BASEMENT FEATURES DUAL ENTRY ACCESS INTERIOR AND EXTERIOR. THIS LOWER LEVEL HAS TREMENDOUS STORAGE FOR YOU TO CUSTOMIZE. HOME GENERATOR ALLOWS YOU TO AVOID ANY INTERRUPTIONS. APPROXIMATELY 5900 ADDITIONAL SQUARE FEET, GIVES YOU INCREDIBLE SPACE TO PERSONALIZE FOR YOUR THEATRE OR A LAVISH ESCAPE. EXCEPTIONAL LAYOUT GIVING MULTI-GENERATIONAL CAPABILITY! ENJOY EVENINGS ON THE GORGEOUS BLUE STONE PATIO OR THE LIMESTONE TERRACE. THIS IS THE ORIGINAL TERRACE OF THE "TREE TOPS ESTATE" HOME OF THE INFAMOUS JARVIS HUNT. THIS 1.77 ACRE PARCEL IS ORIGINALLY LANDSCAPED BY TONY TYSNEK OF THE MORTON ARBORETUM, TIMELESS AND STUNNING! CLOSE TO SHOPPING, RESTAURANTS, THE METRA, PRAIRIE PATH, AND ALL MAJOR HIGHWAYS. EXCELLENT SCHOOLS, PARK DISTRICTS! VIBRANT DOWNTOWN WHEATON W/GREAT RESTAURANTS AND SHOPS. YOU WILL LOVE EVERYTHING ABOUT THIS UNIQUE, TRANQUIL & PEACEFUL PROPERTY. IT IS TRULY ONE OF A KIND . CALL FOR YOUR PRIVATE APPOINTMENT.
Contact an agent
Home facts
- Year built:1992
- Listing ID #:12324518
- Added:169 day(s) ago
- Updated:September 25, 2025 at 07:28 PM
Rooms and interior
- Bedrooms:5
- Total bathrooms:7
- Full bathrooms:5
- Half bathrooms:2
- Living area:7,800 sq. ft.
Heating and cooling
- Cooling:Central Air, Zoned
- Heating:Forced Air, Natural Gas, Sep Heating Systems - 2+, Zoned
Structure and exterior
- Roof:Slate, Tile
- Year built:1992
- Building area:7,800 sq. ft.
- Lot area:1.79 Acres
Schools
- High school:Wheaton Warrenville South H S
- Middle school:Hubble Middle School
- Elementary school:Wiesbrook Elementary School
Utilities
- Water:Lake Michigan, Public
- Sewer:Public Sewer
Finances and disclosures
- Price:$3,300,000
- Price per sq. ft.:$423.08
- Tax amount:$45,250 (2024)
New listings near 25W451 Plamondon Road
- Open Sun, 1am to 3pmNew
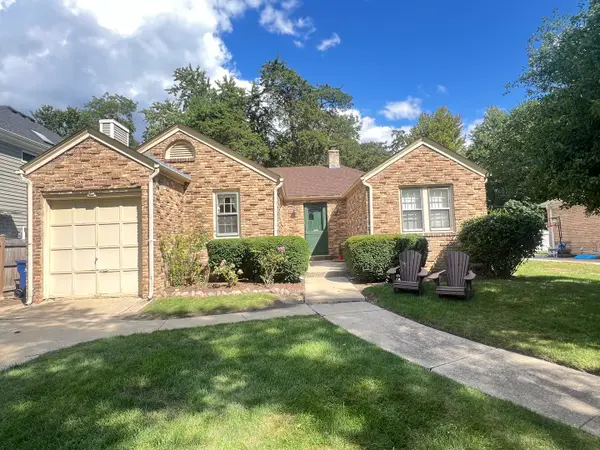 $379,000Active2 beds 1 baths1,224 sq. ft.
$379,000Active2 beds 1 baths1,224 sq. ft.1319 Irving Avenue, Wheaton, IL 60187
MLS# 12464028Listed by: BAIRD & WARNER - New
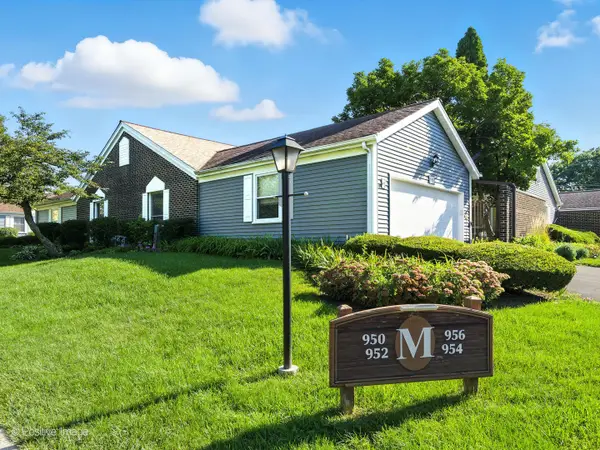 $315,000Active2 beds 2 baths1,345 sq. ft.
$315,000Active2 beds 2 baths1,345 sq. ft.952 Dartmouth Drive, Wheaton, IL 60189
MLS# 12480959Listed by: RE/MAX SUBURBAN - Open Sat, 11am to 1pmNew
 $335,000Active3 beds 2 baths1,516 sq. ft.
$335,000Active3 beds 2 baths1,516 sq. ft.849 Queenswood Court, Wheaton, IL 60189
MLS# 12479945Listed by: KELLER WILLIAMS PREMIERE PROPERTIES - New
 $995,000Active4 beds 4 baths3,727 sq. ft.
$995,000Active4 beds 4 baths3,727 sq. ft.1230 Champion Forest Court, Wheaton, IL 60187
MLS# 12467913Listed by: KELLER WILLIAMS PREMIERE PROPERTIES - New
 $839,000Active5 beds 4 baths2,747 sq. ft.
$839,000Active5 beds 4 baths2,747 sq. ft.1840 Glencoe Street, Wheaton, IL 60187
MLS# 12461885Listed by: KELLER WILLIAMS PREMIERE PROPERTIES - New
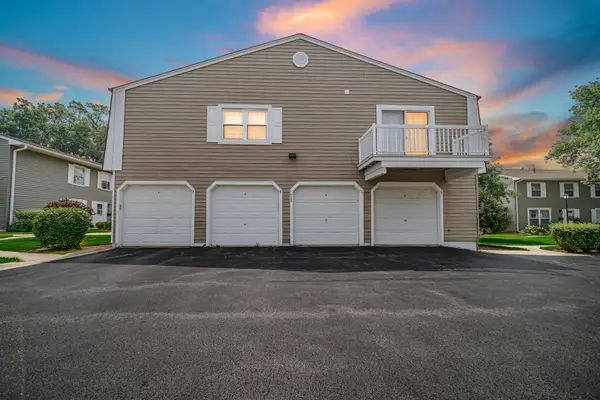 $190,000Active2 beds 1 baths882 sq. ft.
$190,000Active2 beds 1 baths882 sq. ft.1422 Woodcutter Lane #D, Wheaton, IL 60189
MLS# 12478972Listed by: REAL PEOPLE REALTY - New
 $425,000Active3 beds 2 baths1,400 sq. ft.
$425,000Active3 beds 2 baths1,400 sq. ft.1260 Windsor Drive, Wheaton, IL 60189
MLS# 12478620Listed by: @PROPERTIES CHRISTIE'S INTERNATIONAL REAL ESTATE 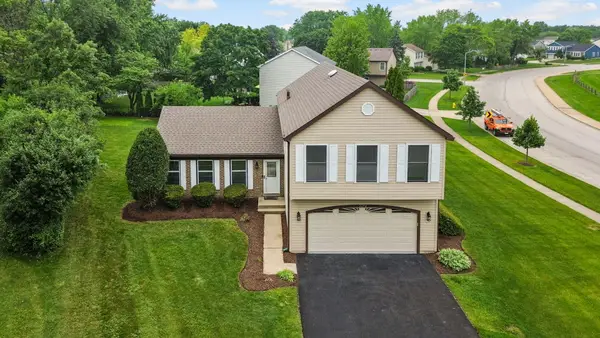 $480,000Pending4 beds 3 baths2,382 sq. ft.
$480,000Pending4 beds 3 baths2,382 sq. ft.2254 Blacksmith Drive, Wheaton, IL 60189
MLS# 12478420Listed by: EXP REALTY- New
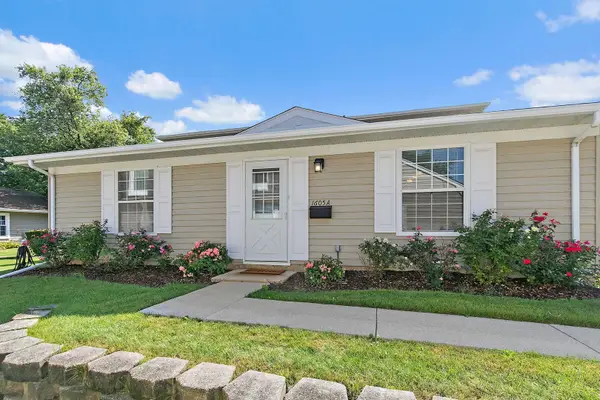 $250,000Active2 beds 1 baths777 sq. ft.
$250,000Active2 beds 1 baths777 sq. ft.1605 Woodcutter Lane #A, Wheaton, IL 60189
MLS# 12464802Listed by: LEGACY PROPERTIES, A SARAH LEONARD COMPANY, LLC - New
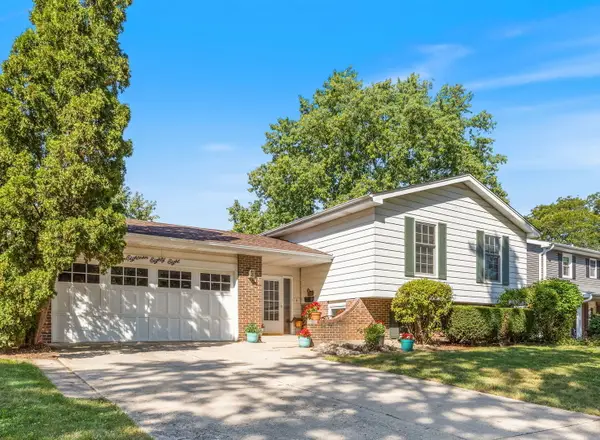 $520,000Active4 beds 2 baths2,458 sq. ft.
$520,000Active4 beds 2 baths2,458 sq. ft.1888 Cheshire Lane, Wheaton, IL 60189
MLS# 12412122Listed by: KELLER WILLIAMS PREMIERE PROPERTIES
