2S560 Seneca Drive, Wheaton, IL 60189
Local realty services provided by:Better Homes and Gardens Real Estate Connections
2S560 Seneca Drive,Wheaton, IL 60189
$875,000
- 5 Beds
- 4 Baths
- 3,273 sq. ft.
- Single family
- Pending
Listed by:holley kedzior
Office:compass
MLS#:12426887
Source:MLSNI
Price summary
- Price:$875,000
- Price per sq. ft.:$267.34
- Monthly HOA dues:$1.67
About this home
Stunning 5 bedroom, 3.5 bathroom home with over 3200 sq feet of above ground living space with newly refinished hardwood floors (2024) now available in beautiful tree lined Arrowhead neighborhood. This entertainers dream home has been expanded on to by previous owners and now offers two primary bedrooms with an expansive 1st floor primary and amazing oversized living space with vaulted ceilings and large windows that line the back of home allowing an abundance of natural light to pour in! Amazing views of the beautifully landscaped backyard complete with large paver patio can be accessed by a set of two sliding glass doors, one set off the newly refreshed kitchen. Large kitchen with top of line Fisher Paykel SS appliance with 6 burner stove, commercial grade hood, Sub Zero fridge and new Bosch double oven (2023) and new Bosch dishwasher (2024). New quartz countertops and new subway tile backsplash also installed in 2023 make this kitchen not only functional, but beautiful! A nicely sized family room is open from the kitchen and the gas fireplace is the true focal point of this space. A long butlers pantry off the kitchen offers the perfect space to house all of your food and drinks while you entertain. A first floor office with trim detail, a large living room, mud room with laundry and powder room round out the first floor! You will find the hardwood floors extend to the second level where another primary suite with walk-in shower and 3 sets of closets awaits you! Three more spacious rooms with ample closet space and a hallway bath complete the second floor. Downstairs you will find a finished basement with wet bar and beverage fridge and an amazing unfinished deep pour area that already has plumbing roughed in that is waiting to be finished for whatever the next buyers can dream up- a 6th bedroom for guests or an exercise room or even a golf simulator for those golf enthusiasts- the possibilities are endless! This home a just a 5 minute walk to highly rated District 200 schools - Wiesbrook Elementary and a just a few more steps is Wheaton Warrenville South High School! You are just minutes from Arrowhead Golf Club, Herrick Lake and the Prairie Path. Downtown Wheaton is only 2 miles away where you will find quaint shops and restaurants and the French Market on Saturday mornings! This expansive home in an amazing location won't last! Contact us to schedule a pre-market showing!
Contact an agent
Home facts
- Year built:1974
- Listing ID #:12426887
- Added:55 day(s) ago
- Updated:September 25, 2025 at 01:28 PM
Rooms and interior
- Bedrooms:5
- Total bathrooms:4
- Full bathrooms:3
- Half bathrooms:1
- Living area:3,273 sq. ft.
Heating and cooling
- Cooling:Central Air
- Heating:Natural Gas
Structure and exterior
- Roof:Asphalt
- Year built:1974
- Building area:3,273 sq. ft.
- Lot area:0.3 Acres
Schools
- High school:Wheaton Warrenville South H S
- Middle school:Hubble Middle School
- Elementary school:Wiesbrook Elementary School
Utilities
- Water:Public
- Sewer:Public Sewer
Finances and disclosures
- Price:$875,000
- Price per sq. ft.:$267.34
- Tax amount:$12,995 (2024)
New listings near 2S560 Seneca Drive
- Open Sun, 1am to 3pmNew
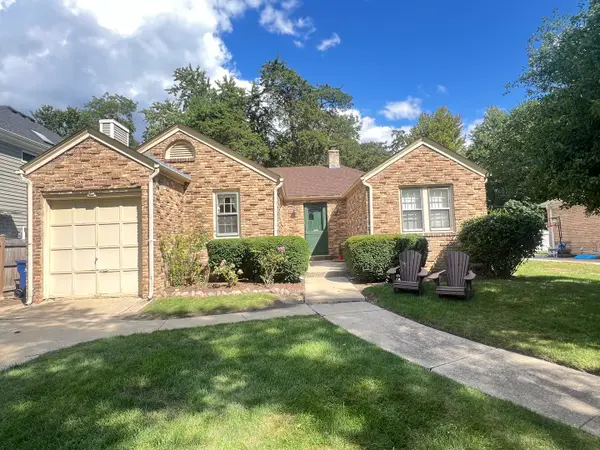 $379,000Active2 beds 1 baths1,224 sq. ft.
$379,000Active2 beds 1 baths1,224 sq. ft.1319 Irving Avenue, Wheaton, IL 60187
MLS# 12464028Listed by: BAIRD & WARNER - New
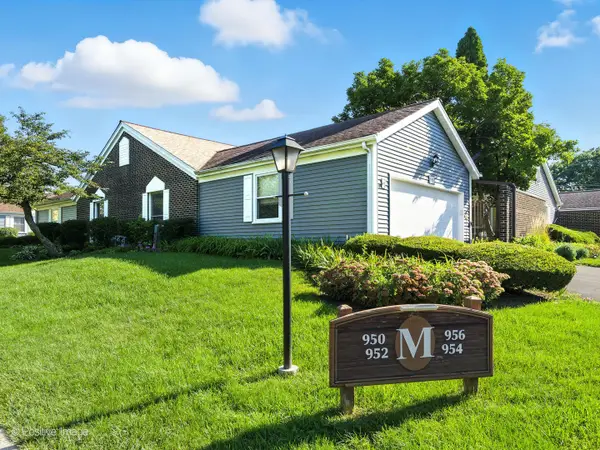 $315,000Active2 beds 2 baths1,345 sq. ft.
$315,000Active2 beds 2 baths1,345 sq. ft.952 Dartmouth Drive, Wheaton, IL 60189
MLS# 12480959Listed by: RE/MAX SUBURBAN - Open Sat, 11am to 1pmNew
 $335,000Active3 beds 2 baths1,516 sq. ft.
$335,000Active3 beds 2 baths1,516 sq. ft.849 Queenswood Court, Wheaton, IL 60189
MLS# 12479945Listed by: KELLER WILLIAMS PREMIERE PROPERTIES - New
 $995,000Active4 beds 4 baths3,727 sq. ft.
$995,000Active4 beds 4 baths3,727 sq. ft.1230 Champion Forest Court, Wheaton, IL 60187
MLS# 12467913Listed by: KELLER WILLIAMS PREMIERE PROPERTIES - New
 $839,000Active5 beds 4 baths2,747 sq. ft.
$839,000Active5 beds 4 baths2,747 sq. ft.1840 Glencoe Street, Wheaton, IL 60187
MLS# 12461885Listed by: KELLER WILLIAMS PREMIERE PROPERTIES - New
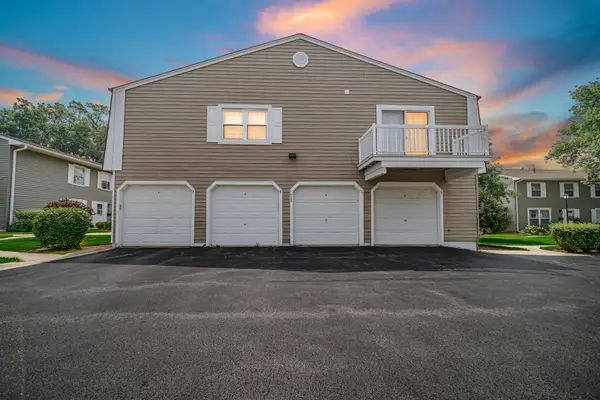 $190,000Active2 beds 1 baths882 sq. ft.
$190,000Active2 beds 1 baths882 sq. ft.1422 Woodcutter Lane #D, Wheaton, IL 60189
MLS# 12478972Listed by: REAL PEOPLE REALTY - New
 $425,000Active3 beds 2 baths1,400 sq. ft.
$425,000Active3 beds 2 baths1,400 sq. ft.1260 Windsor Drive, Wheaton, IL 60189
MLS# 12478620Listed by: @PROPERTIES CHRISTIE'S INTERNATIONAL REAL ESTATE 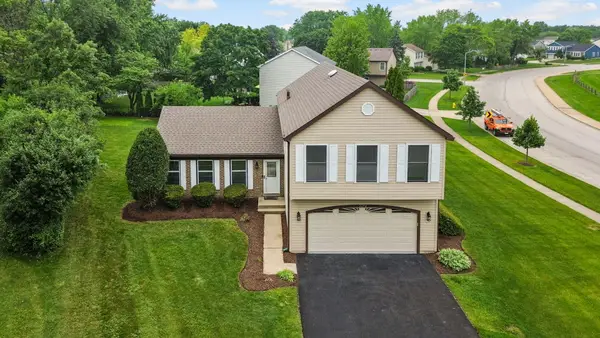 $480,000Pending4 beds 3 baths2,382 sq. ft.
$480,000Pending4 beds 3 baths2,382 sq. ft.2254 Blacksmith Drive, Wheaton, IL 60189
MLS# 12478420Listed by: EXP REALTY- New
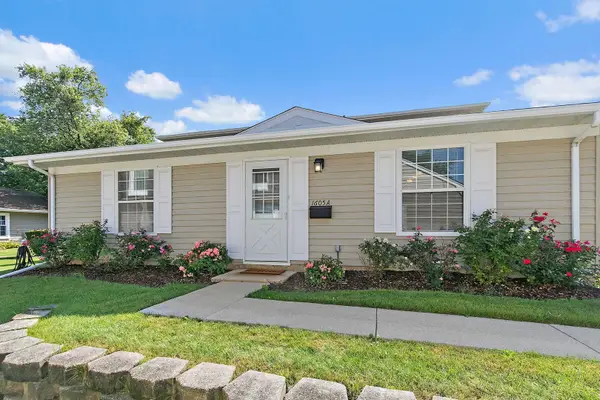 $250,000Active2 beds 1 baths777 sq. ft.
$250,000Active2 beds 1 baths777 sq. ft.1605 Woodcutter Lane #A, Wheaton, IL 60189
MLS# 12464802Listed by: LEGACY PROPERTIES, A SARAH LEONARD COMPANY, LLC - New
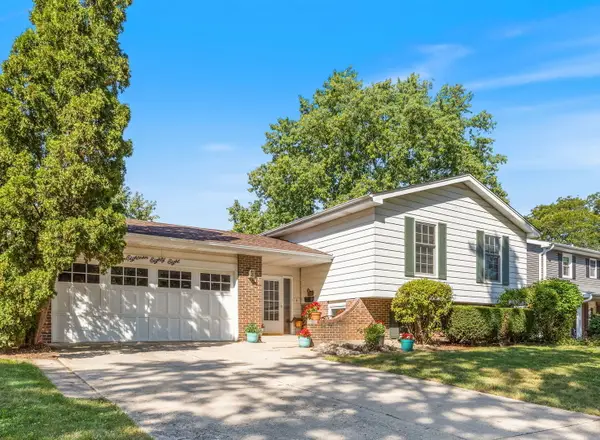 $520,000Active4 beds 2 baths2,458 sq. ft.
$520,000Active4 beds 2 baths2,458 sq. ft.1888 Cheshire Lane, Wheaton, IL 60189
MLS# 12412122Listed by: KELLER WILLIAMS PREMIERE PROPERTIES
