30 Danada Drive, Wheaton, IL 60189
Local realty services provided by:Better Homes and Gardens Real Estate Star Homes
30 Danada Drive,Wheaton, IL 60189
$930,000
- 4 Beds
- 4 Baths
- 3,950 sq. ft.
- Single family
- Active
Listed by: robert nowak
Office: chicagoland brokers, inc.
MLS#:12509142
Source:MLSNI
Price summary
- Price:$930,000
- Price per sq. ft.:$235.44
- Monthly HOA dues:$77.25
About this home
This custom built 3,950 SF gem features high or vaulted ceilings throughout. Premium kitchen cabinetry with all the extras like pull outs, drawers, and glass doors. Huge Island to prepare the largest of meals. Family room with 2 story fireplace and plumbing roughed in for a wet bar. The 4 season room w/2 sliders provides a cozy spot looking out to the backyard. Master and 2nd bedroom have cathedral ceilings. There's even a balcony overlooking the family room! Laundry room with new front load washer and gas dryer. New kitchen appliances. Flooring is consistent throughout adding to the grand scale. Modern lighting throughout including crystal chandeliers and LED ceiling lights. Hard wired, interconnected, smoke and CO detectors. Hard wired for cable and internet. Huge unfinished basement partially roughed in for 5th bathroom. Three car garage fully drywalled with high ceiling. Completely Updated about 5 years ago- New Roof, Windows, Kitchen, Bathrooms, Flooring, HVAC, Laundry Room, Plumbing, Electrical, Etc. First time offered for re-sale. Fantastic house in a fantastic location. Blocks from Seven Gables Park, Rice Pool and Water Park. Grocery and shopping around the corner at Danada Square. Award winning school system. One of only 17 homes on the pond. Back of the property faces huge grass field professionally maintained, and shared by the 17 homes. Built by Wheaton Developer and Builder Joe Keim.
Contact an agent
Home facts
- Year built:1990
- Listing ID #:12509142
- Added:52 day(s) ago
- Updated:December 28, 2025 at 11:41 AM
Rooms and interior
- Bedrooms:4
- Total bathrooms:4
- Full bathrooms:3
- Half bathrooms:1
- Living area:3,950 sq. ft.
Heating and cooling
- Cooling:Central Air
- Heating:Forced Air, Natural Gas
Structure and exterior
- Roof:Asphalt
- Year built:1990
- Building area:3,950 sq. ft.
- Lot area:0.25 Acres
Utilities
- Water:Lake Michigan, Public
- Sewer:Overhead Sewers, Public Sewer
Finances and disclosures
- Price:$930,000
- Price per sq. ft.:$235.44
- Tax amount:$13,974 (2024)
New listings near 30 Danada Drive
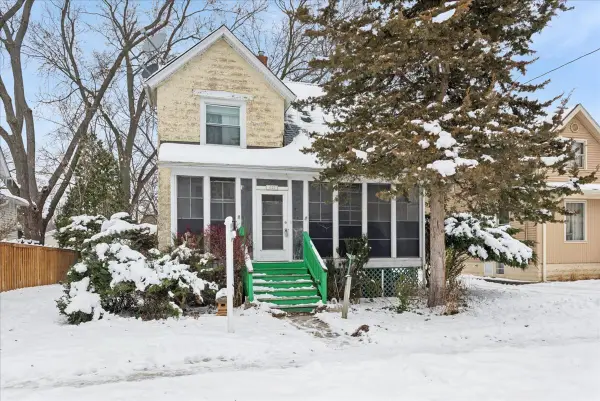 $290,000Pending2 beds 2 baths858 sq. ft.
$290,000Pending2 beds 2 baths858 sq. ft.431 E Liberty Drive, Wheaton, IL 60187
MLS# 12475718Listed by: BAIRD & WARNER- New
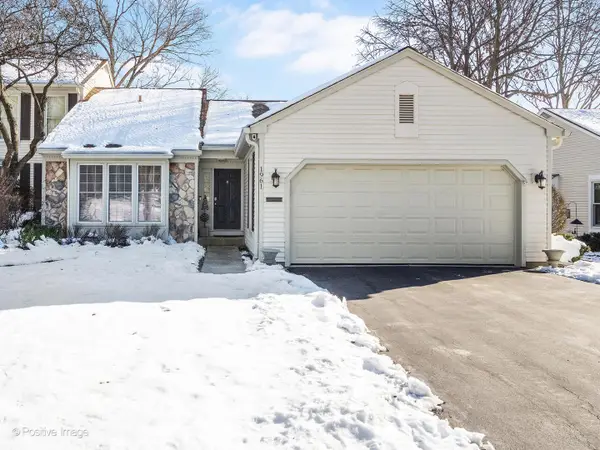 $525,000Active2 beds 3 baths1,580 sq. ft.
$525,000Active2 beds 3 baths1,580 sq. ft.1961 Wexford Circle, Wheaton, IL 60189
MLS# 12531501Listed by: RE/MAX SUBURBAN 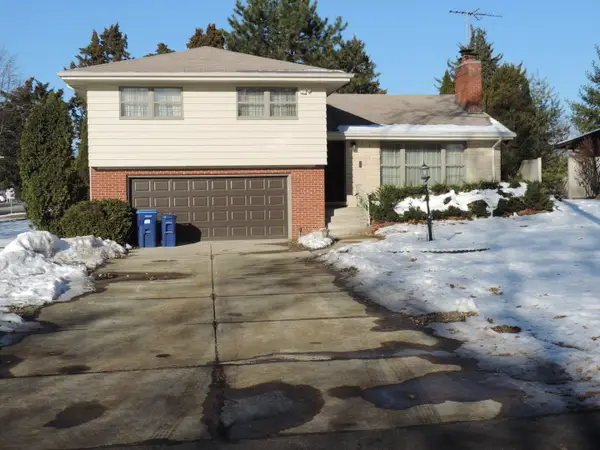 $450,000Pending3 beds 2 baths1,534 sq. ft.
$450,000Pending3 beds 2 baths1,534 sq. ft.Address Withheld By Seller, Wheaton, IL 60189
MLS# 12533366Listed by: RE/MAX ACTION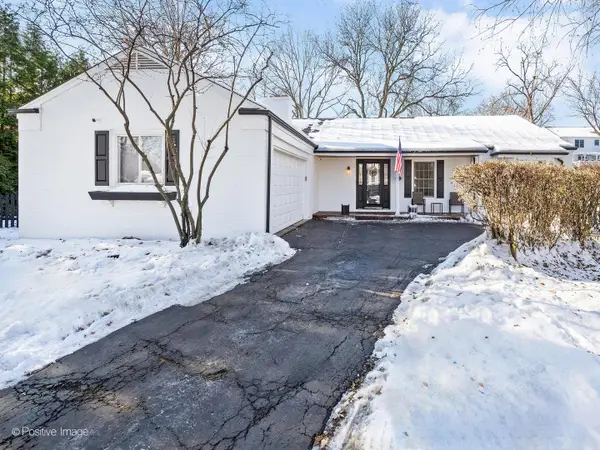 $699,900Pending5 beds 3 baths2,078 sq. ft.
$699,900Pending5 beds 3 baths2,078 sq. ft.2S386 Seneca Drive, Wheaton, IL 60189
MLS# 12534116Listed by: RE/MAX SUBURBAN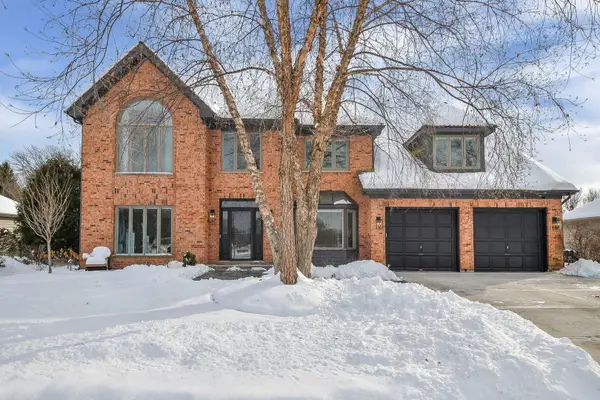 $1,269,000Active4 beds 3 baths3,680 sq. ft.
$1,269,000Active4 beds 3 baths3,680 sq. ft.24 Winners Cup Circle, Wheaton, IL 60189
MLS# 12530608Listed by: FATHOM REALTY IL LLC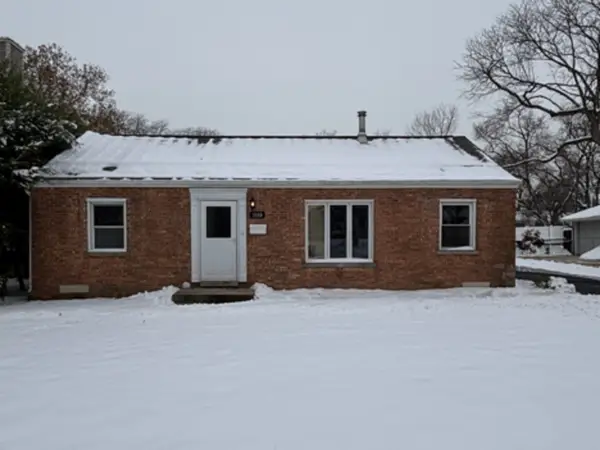 $349,900Active3 beds 1 baths1,000 sq. ft.
$349,900Active3 beds 1 baths1,000 sq. ft.1110 S Gables Boulevard, Wheaton, IL 60189
MLS# 12525761Listed by: GRANDVIEW REALTY, LLC- Open Sun, 11am to 1pm
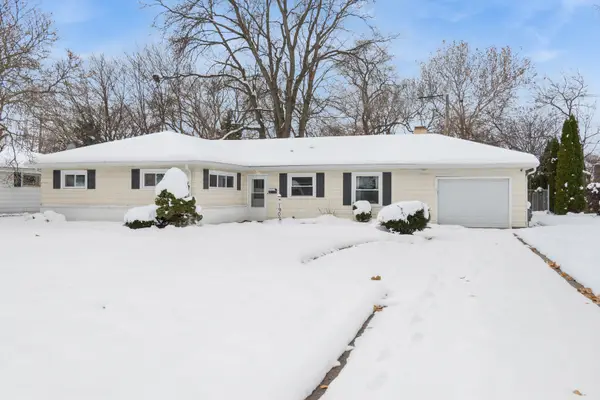 $425,000Active4 beds 2 baths1,472 sq. ft.
$425,000Active4 beds 2 baths1,472 sq. ft.1902 N Washington Street, Wheaton, IL 60187
MLS# 12529701Listed by: BAIRD & WARNER 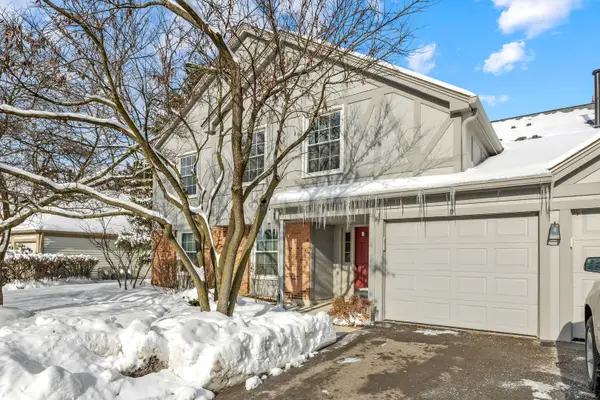 $295,000Active2 beds 2 baths1,151 sq. ft.
$295,000Active2 beds 2 baths1,151 sq. ft.1907 Gresham Circle #D, Wheaton, IL 60189
MLS# 12528868Listed by: WORTH CLARK REALTY $219,896Pending2 beds 1 baths994 sq. ft.
$219,896Pending2 beds 1 baths994 sq. ft.1460 Stonebridge Circle #G9, Wheaton, IL 60189
MLS# 12406644Listed by: GARRY REAL ESTATE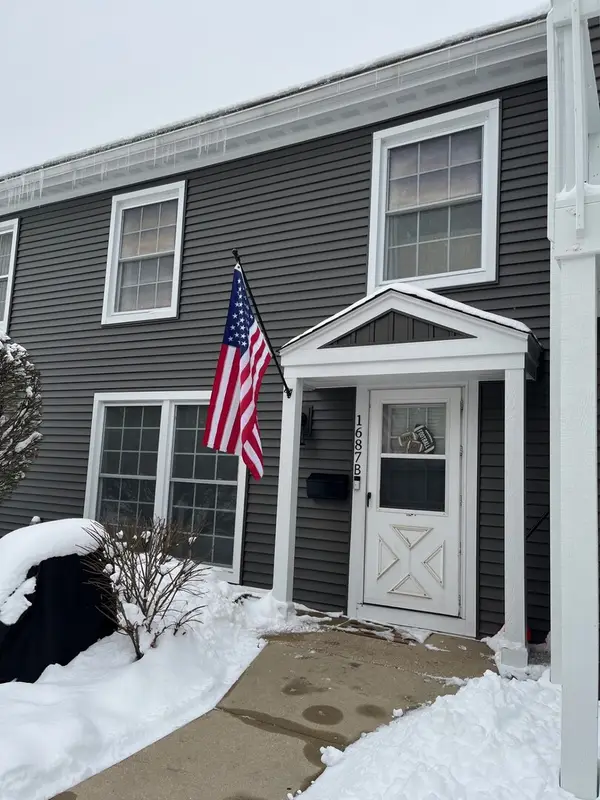 $250,000Active2 beds 1 baths968 sq. ft.
$250,000Active2 beds 1 baths968 sq. ft.1687 Williamsburg Court #B, Wheaton, IL 60189
MLS# 12527260Listed by: COLDWELL BANKER REALTY
