353 E Liberty Drive, Wheaton, IL 60187
Local realty services provided by:Better Homes and Gardens Real Estate Star Homes
353 E Liberty Drive,Wheaton, IL 60187
$1,390,000
- 3 Beds
- 5 Baths
- 3,200 sq. ft.
- Townhouse
- Active
Upcoming open houses
- Sun, Feb 1512:00 pm - 02:00 pm
Listed by: linda conforti
Office: jameson sotheby's international realty
MLS#:12530567
Source:MLSNI
Price summary
- Price:$1,390,000
- Price per sq. ft.:$434.38
- Monthly HOA dues:$462
About this home
Crafted for those who appreciatee the finer things-all without leaving the neighborhood. A rare opportunity to find city energy, modern design, effortless sophistication, & all in the heart of downtown Wheaton. Conveniently located within a short walk to both Wheaton and College Avenue Metra train stations. HOA includes use of a nearby outdoor pool, fitness room, and a community room that can be reserved This stunning townhome spans FOUR FINISHED LEVELS - each accessible by a PRIVATE IN-HOME ELEVATOR- with sleek contemporary finishes throughout. Open-concept layout with soaring ceilings, engineered maple hardwood floors, expansive Pella windows with built-in shades, Italian door handles & hinges, Heat & Glo gas fireplace, and the list goes on with premium designer details at every turn. The kitchen features Brakur custom cabinetry with hydraulic lift-up doors, Gaggenau dual convection oven/microwave combo, Gaggenau warming drawer, Thermador refrigerator/freezer, Dacor microwave drawer in island, Thermador induction cooktop, Evervue TV monitor behind the cooktop, built-in desk area, and Cambria quartz waterfall island and countertops. Retreat to the expansive 2nd floor master suite with an amazing en-suite bathroom featuring heated floors, TOTO Neorest, Kauri wood grain blue-glazed porcelain tile, walk-in shower with full body sprayers, two mirror/tv monitors, and dual vanities with under cabinet lighting. Third floor retreat features a large recreation room, a 4K monitor with soundbar, a mini kitchen with SubZero fridge and freezer drawers, a 3rd bedroom, a 3rd full bathroom, and a walk-out to a private, top-floor terrace. The finished lower level includes a large office area, bathroom, walk-in closet and a 2 car attached garage with dealership quality epoxy floor, 240V level 2 electric car charger, and high-end storage cabinets. Enable the smart home technology features with ease from 5 wall panel controllers, 3 remote controls, and a phone app. This meticulous, one-of-a-kind home is truly a handcrafted masterpiece. *SEE ATTACHED SPECIAL FEATURE SHEET*
Contact an agent
Home facts
- Year built:2017
- Listing ID #:12530567
- Added:100 day(s) ago
- Updated:February 12, 2026 at 06:28 PM
Rooms and interior
- Bedrooms:3
- Total bathrooms:5
- Full bathrooms:3
- Half bathrooms:2
- Living area:3,200 sq. ft.
Heating and cooling
- Cooling:Central Air
- Heating:Natural Gas
Structure and exterior
- Year built:2017
- Building area:3,200 sq. ft.
Schools
- High school:Wheaton North High School
- Middle school:Franklin Middle School
- Elementary school:Lowell Elementary School
Utilities
- Water:Public
- Sewer:Public Sewer
Finances and disclosures
- Price:$1,390,000
- Price per sq. ft.:$434.38
- Tax amount:$31,872 (2024)
New listings near 353 E Liberty Drive
- Open Sat, 11am to 1pmNew
 $475,000Active3 beds 2 baths1,944 sq. ft.
$475,000Active3 beds 2 baths1,944 sq. ft.510 S President Street, Wheaton, IL 60187
MLS# 12566049Listed by: JOHN GREENE, REALTOR - New
 $299,900Active2 beds 2 baths1,466 sq. ft.
$299,900Active2 beds 2 baths1,466 sq. ft.1129 Rhodes Court, Wheaton, IL 60189
MLS# 12566158Listed by: COLDWELL BANKER REALTY - Open Sat, 12 to 2:30pmNew
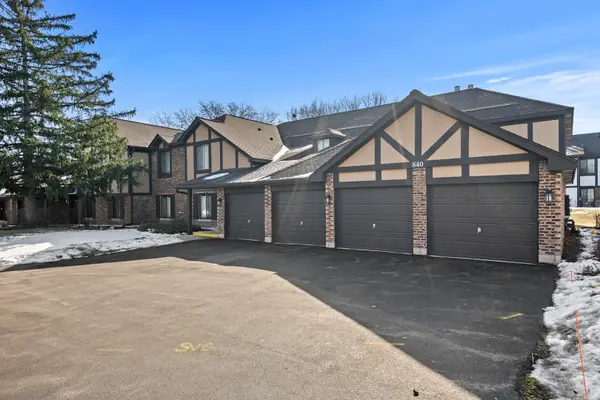 $259,900Active2 beds 2 baths1,311 sq. ft.
$259,900Active2 beds 2 baths1,311 sq. ft.840 Sheldon Court #B, Wheaton, IL 60189
MLS# 12565956Listed by: REMAX LEGENDS - Open Sat, 1 to 3pmNew
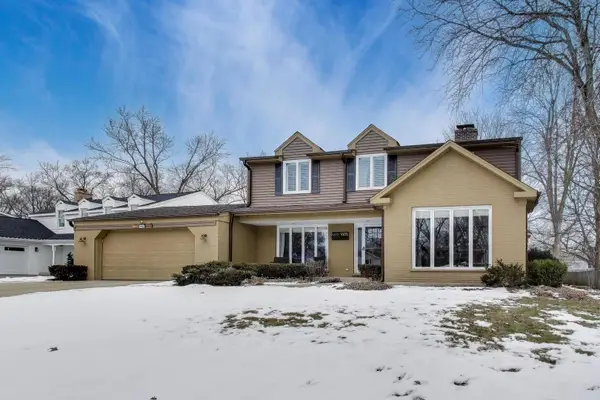 $785,000Active5 beds 3 baths2,920 sq. ft.
$785,000Active5 beds 3 baths2,920 sq. ft.1605 Burning Trail, Wheaton, IL 60189
MLS# 12565698Listed by: @PROPERTIES CHRISTIES INTERNATIONAL REAL ESTATE - Open Sun, 1 to 3pmNew
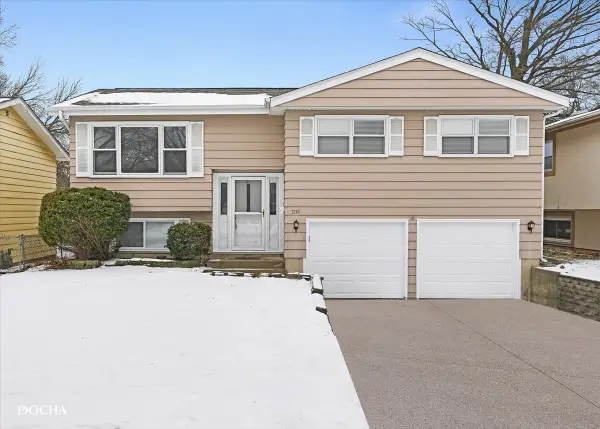 $400,000Active4 beds 2 baths2,127 sq. ft.
$400,000Active4 beds 2 baths2,127 sq. ft.1216 E Elm Street, Wheaton, IL 60189
MLS# 12557005Listed by: KELLER WILLIAMS INFINITY - Open Sun, 12 to 2pmNew
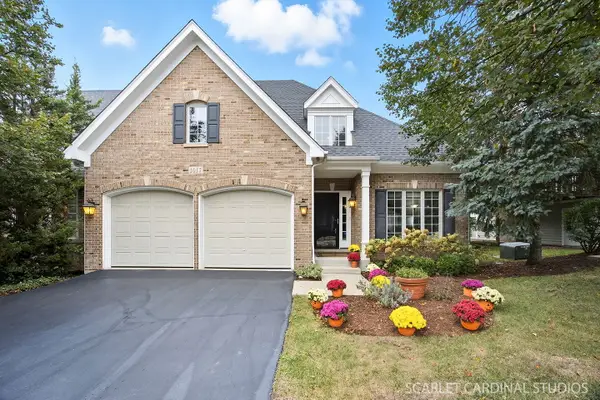 $735,000Active3 beds 3 baths2,851 sq. ft.
$735,000Active3 beds 3 baths2,851 sq. ft.1017 Tartan Court, Wheaton, IL 60187
MLS# 12565090Listed by: J.W. REEDY REALTY - New
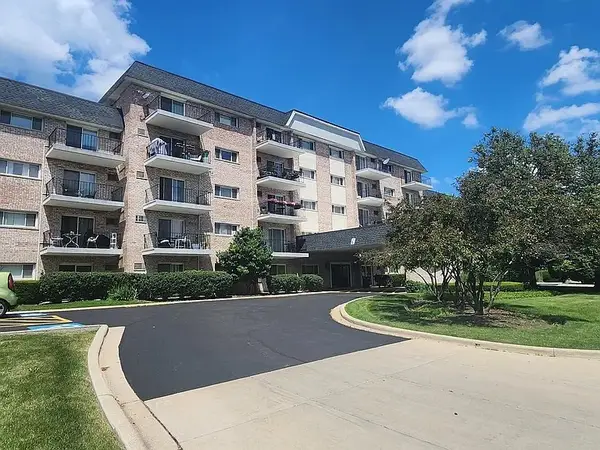 $159,900Active1 beds 1 baths
$159,900Active1 beds 1 baths1000 S Lorraine Road #214, Wheaton, IL 60189
MLS# 12564539Listed by: GATES AND GABLES REALTY - New
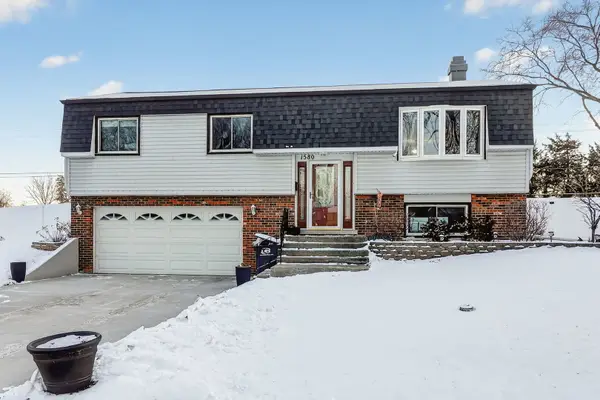 $450,000Active3 beds 2 baths1,800 sq. ft.
$450,000Active3 beds 2 baths1,800 sq. ft.1580 College Lane S, Wheaton, IL 60189
MLS# 12564189Listed by: L.W. REEDY REAL ESTATE - New
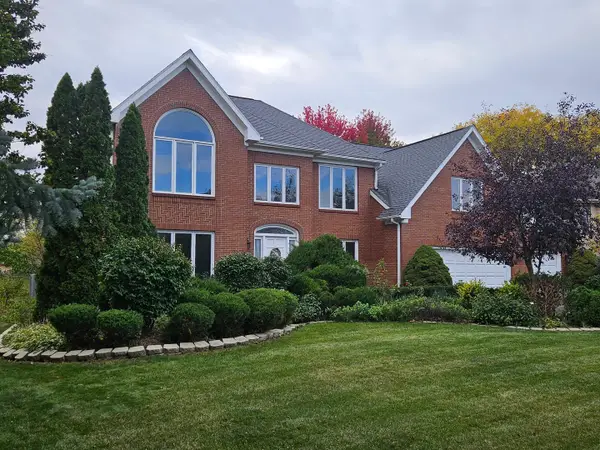 $899,900Active4 beds 4 baths3,950 sq. ft.
$899,900Active4 beds 4 baths3,950 sq. ft.30 Danada Drive, Wheaton, IL 60189
MLS# 12563999Listed by: CHICAGOLAND BROKERS, INC. 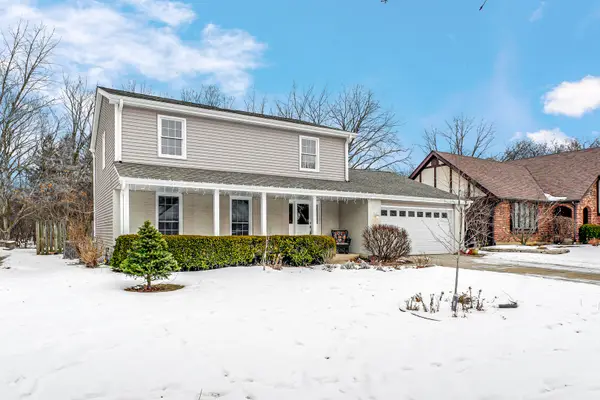 $699,000Pending4 beds 3 baths2,253 sq. ft.
$699,000Pending4 beds 3 baths2,253 sq. ft.Address Withheld By Seller, Wheaton, IL 60187
MLS# 12054676Listed by: KELLER WILLIAMS PREFERRED RLTY

