Local realty services provided by:Better Homes and Gardens Real Estate Star Homes
808 Bridle Lane,Wheaton, IL 60187
$550,000
- 3 Beds
- 1 Baths
- 1,500 sq. ft.
- Single family
- Active
Listed by: henry torn
Office: listwithfreedom.com
MLS#:12460042
Source:MLSNI
Price summary
- Price:$550,000
- Price per sq. ft.:$366.67
About this home
FRESH RENOVATED RANCH! * Be the first owner to live in this Move in Ready Renovated Ranch House! Nestled in the heart of Wheaton, Illinois and located on a wonderful residential area across the Elementary School! With it's spacious bedrooms, dinning room and living room areas to entertain your guests! Be the First owner to cook in the New Modern Renovated Kitchen with all new appliances! Enjoy a wonderful shower in the New Renovated Bathroom! All NEW Exterior Insulation and Siding ( giving a higher cooling and warmth factor), New Exterior Maintenance Free Doors and Windows, New Laminate Flooring, New Ceramic Tile Work, New Kitchen Cabinets, New Kitchen Granite Counter Tops, New Electrical Lighting, New Dimmer Switches and outlets, New Heating and Cooling System, New Hot Water Heater, New Appliances and so much more!
Contact an agent
Home facts
- Year built:1958
- Listing ID #:12460042
- Added:161 day(s) ago
- Updated:February 10, 2026 at 12:28 PM
Rooms and interior
- Bedrooms:3
- Total bathrooms:1
- Full bathrooms:1
- Living area:1,500 sq. ft.
Heating and cooling
- Cooling:Central Air
- Heating:Natural Gas
Structure and exterior
- Roof:Asphalt
- Year built:1958
- Building area:1,500 sq. ft.
- Lot area:0.23 Acres
Schools
- High school:Wheaton North High School
- Middle school:Franklin Middle School
- Elementary school:Washington Elementary School
Utilities
- Water:Public
- Sewer:Public Sewer
Finances and disclosures
- Price:$550,000
- Price per sq. ft.:$366.67
- Tax amount:$5,104 (2024)
New listings near 808 Bridle Lane
- New
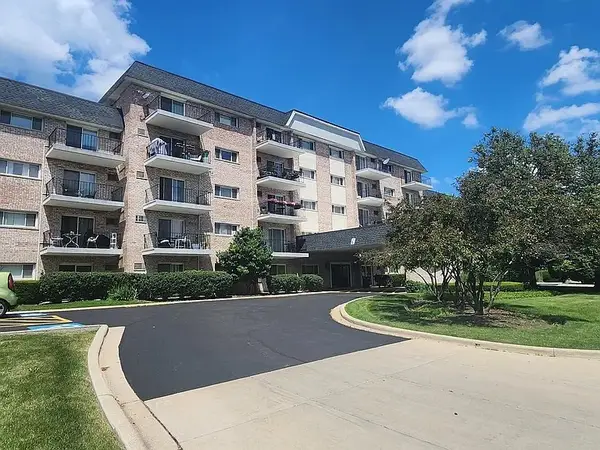 $159,900Active1 beds 1 baths
$159,900Active1 beds 1 baths1000 S Lorraine Road #214, Wheaton, IL 60189
MLS# 12564539Listed by: GATES AND GABLES REALTY - New
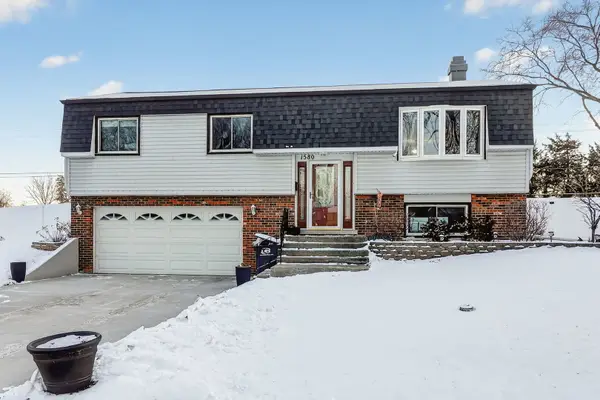 $450,000Active3 beds 2 baths1,800 sq. ft.
$450,000Active3 beds 2 baths1,800 sq. ft.1580 College Lane S, Wheaton, IL 60189
MLS# 12564189Listed by: L.W. REEDY REAL ESTATE - New
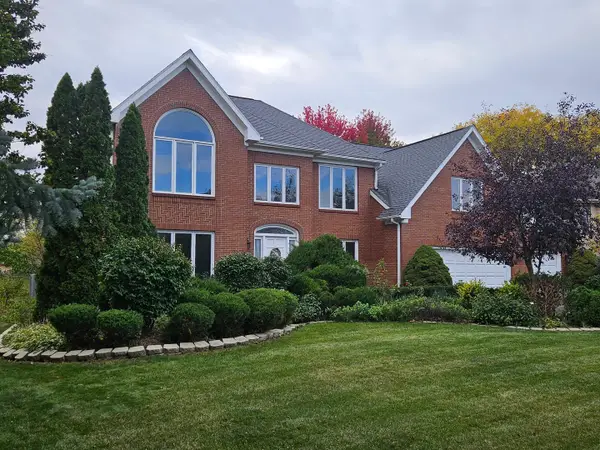 $899,900Active4 beds 4 baths3,950 sq. ft.
$899,900Active4 beds 4 baths3,950 sq. ft.30 Danada Drive, Wheaton, IL 60189
MLS# 12563999Listed by: CHICAGOLAND BROKERS, INC. 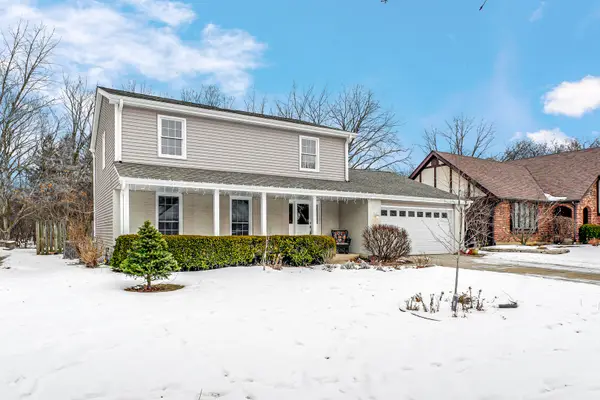 $699,000Pending4 beds 3 baths2,253 sq. ft.
$699,000Pending4 beds 3 baths2,253 sq. ft.Address Withheld By Seller, Wheaton, IL 60187
MLS# 12054676Listed by: KELLER WILLIAMS PREFERRED RLTY- New
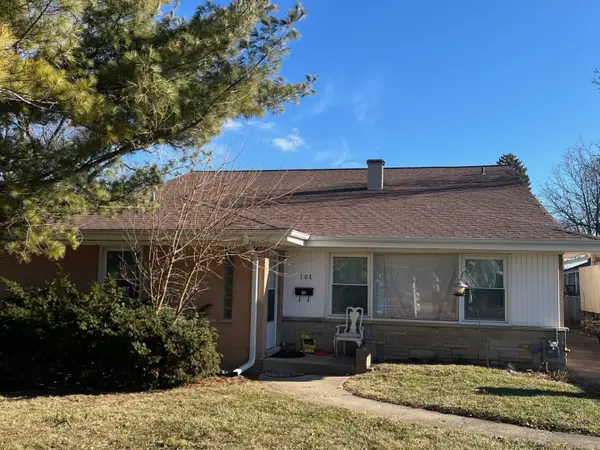 $369,900Active5 beds 2 baths1,777 sq. ft.
$369,900Active5 beds 2 baths1,777 sq. ft.107 N Pierce Avenue, Wheaton, IL 60187
MLS# 12552079Listed by: COLDWELL BANKER REALTY - Open Sun, 12 to 2pmNew
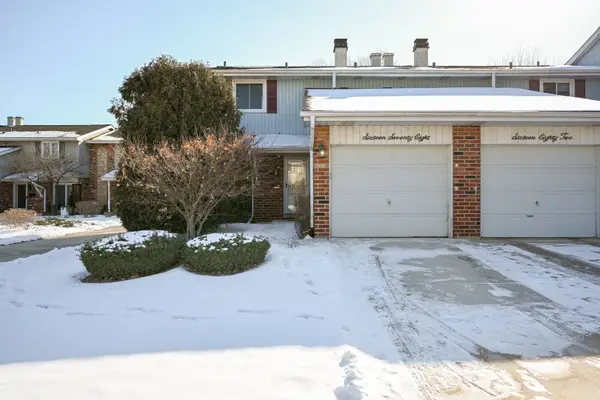 $339,000Active3 beds 3 baths1,466 sq. ft.
$339,000Active3 beds 3 baths1,466 sq. ft.1678 Groton Court #1678, Wheaton, IL 60189
MLS# 12560669Listed by: RE/MAX SUBURBAN - New
 $243,000Active2 beds 2 baths1,248 sq. ft.
$243,000Active2 beds 2 baths1,248 sq. ft.2099 Creekside Drive #1-4, Wheaton, IL 60189
MLS# 12552954Listed by: BERKSHIRE HATHAWAY HOMESERVICES CHICAGO 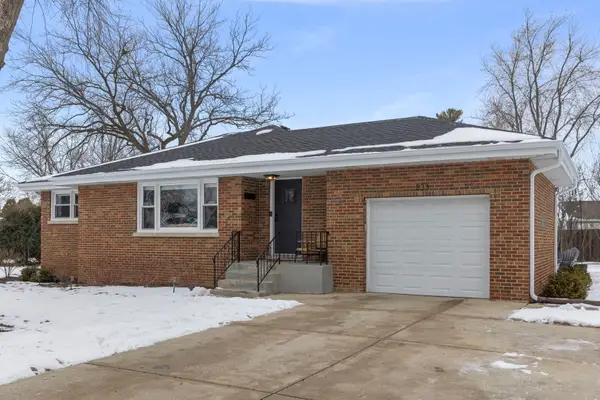 $425,000Pending3 beds 2 baths1,200 sq. ft.
$425,000Pending3 beds 2 baths1,200 sq. ft.833 Parkside Drive, Wheaton, IL 60187
MLS# 12558156Listed by: COMPASS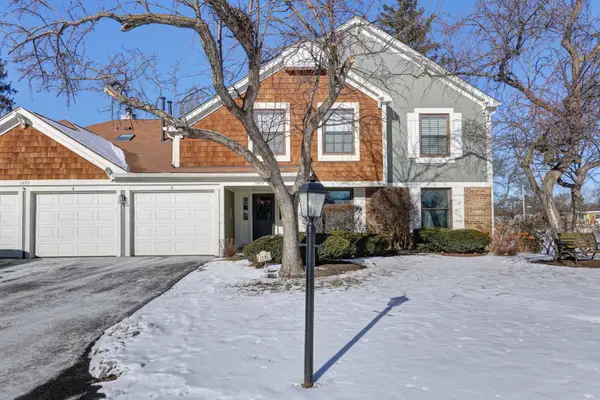 $299,900Pending2 beds 2 baths1,100 sq. ft.
$299,900Pending2 beds 2 baths1,100 sq. ft.Address Withheld By Seller, Wheaton, IL 60189
MLS# 12538361Listed by: COLDWELL BANKER STRATFORD PLACE $449,900Pending3 beds 2 baths2,236 sq. ft.
$449,900Pending3 beds 2 baths2,236 sq. ft.817 E Forest Avenue, Wheaton, IL 60187
MLS# 12557994Listed by: ONE SOURCE REALTY

