1028 Valley Stream Drive, Wheeling, IL 60090
Local realty services provided by:Better Homes and Gardens Real Estate Connections
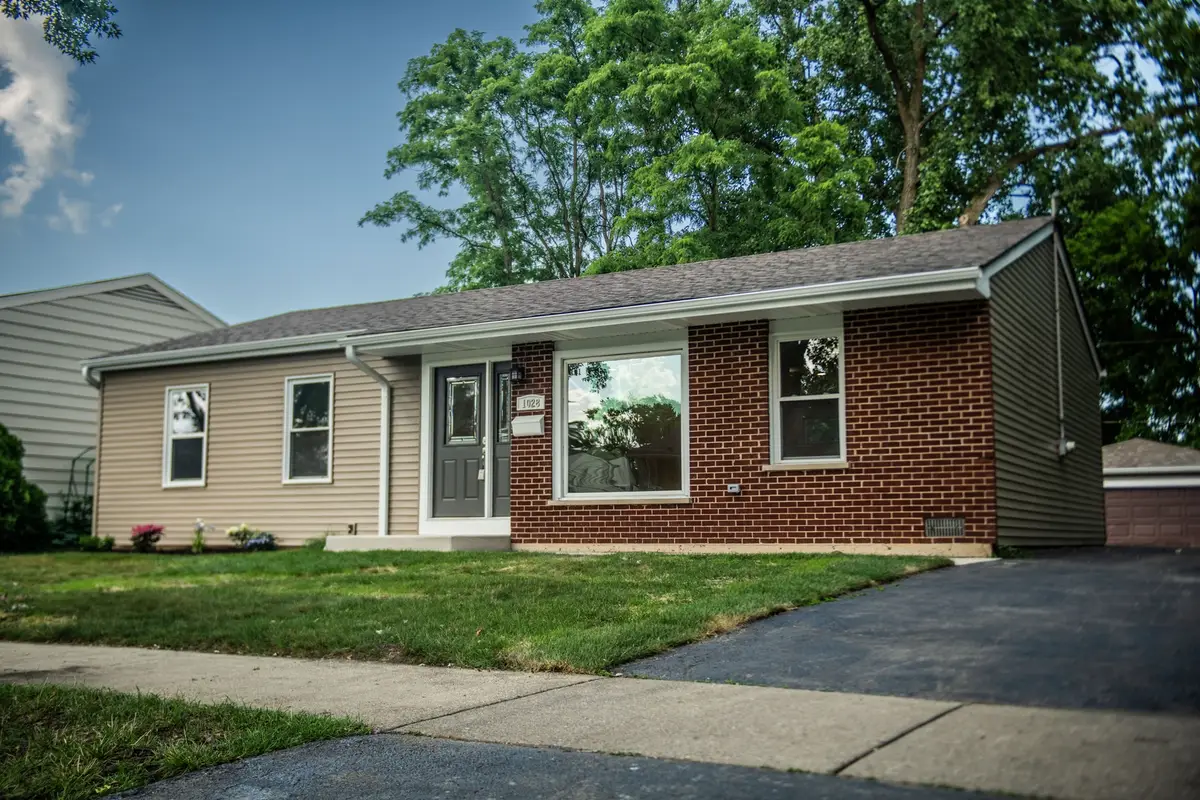
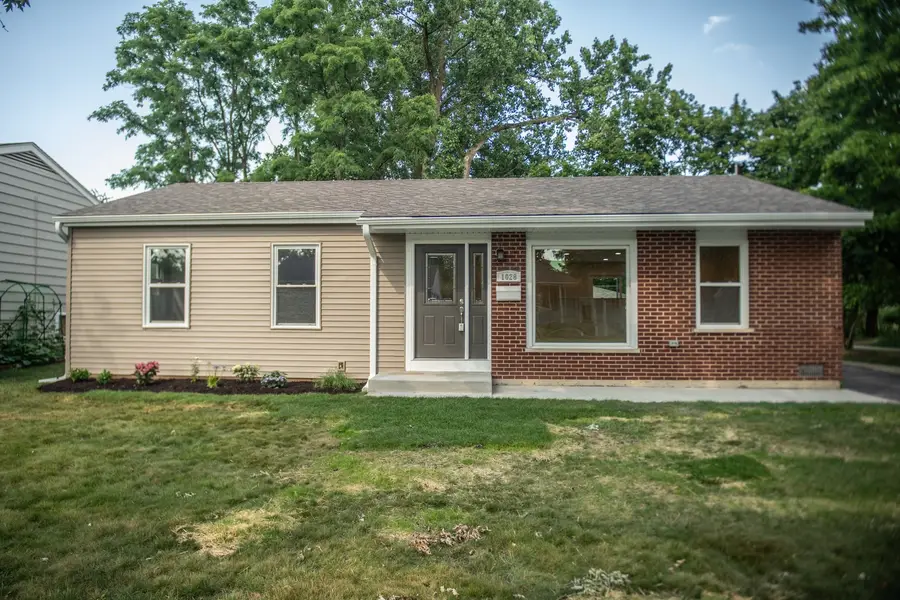
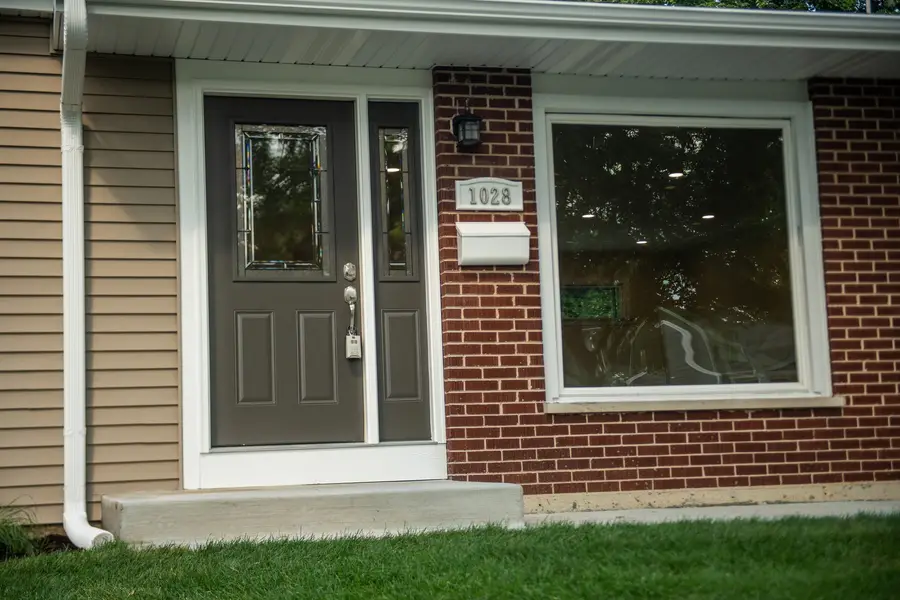
1028 Valley Stream Drive,Wheeling, IL 60090
$399,900
- 3 Beds
- 2 Baths
- 1,305 sq. ft.
- Single family
- Active
Listed by:jessica tineo
Office:charles rutenberg realty of il
MLS#:12411260
Source:MLSNI
Price summary
- Price:$399,900
- Price per sq. ft.:$306.44
About this home
Stunning 3 bedroom, 1.5 bath home in the highly desirable Hollywood Ridge subdivision, located within the award-winning Buffalo Grove High School District! Home has been beautifully renovated and offers a light and spacious feel with brand-new hardwood floors, upgraded interior trim package, new interior/exterior doors, recessed lighting, and both bathrooms have been tastefully remodeled. The kitchen features new white shaker cabinets, quartz countertops, full quartz backsplash, and all new stainless steel appliances. Exterior upgrades include new siding, soffit, fascia, gutters, exterior lighting, and a newer roof. Enjoy the spacious backyard with a brand-new patio and fire pit area. Home also offers an oversized 2 car detached garage. Located directly across from Childerley Park with a half-mile walking path and plenty of recreation area for families to enjoy. Absolutely move-in ready with no detail overlooked!
Contact an agent
Home facts
- Year built:1979
- Listing Id #:12411260
- Added:41 day(s) ago
- Updated:August 13, 2025 at 10:47 AM
Rooms and interior
- Bedrooms:3
- Total bathrooms:2
- Full bathrooms:1
- Half bathrooms:1
- Living area:1,305 sq. ft.
Heating and cooling
- Cooling:Central Air
- Heating:Forced Air, Natural Gas
Structure and exterior
- Roof:Asphalt
- Year built:1979
- Building area:1,305 sq. ft.
Schools
- High school:Buffalo Grove High School
- Middle school:Jack London Middle School
- Elementary school:Eugene Field Elementary School
Utilities
- Water:Public
- Sewer:Public Sewer
Finances and disclosures
- Price:$399,900
- Price per sq. ft.:$306.44
- Tax amount:$6,379 (2023)
New listings near 1028 Valley Stream Drive
- New
 $325,000Active3 beds 2 baths1,404 sq. ft.
$325,000Active3 beds 2 baths1,404 sq. ft.717 Clearwater Court, Wheeling, IL 60090
MLS# 12444286Listed by: REDFIN CORPORATION - New
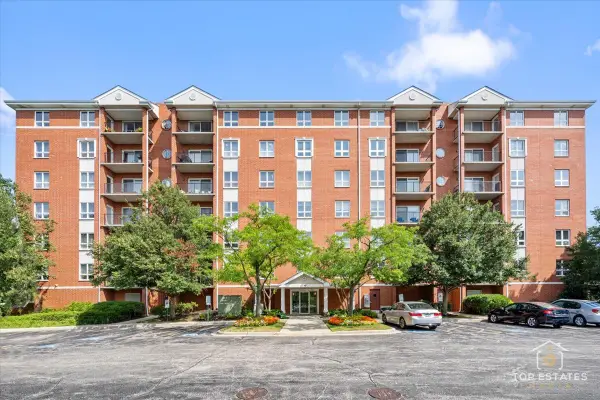 $249,900Active1 beds 1 baths1,175 sq. ft.
$249,900Active1 beds 1 baths1,175 sq. ft.190 N Milwaukee Avenue #3-604, Wheeling, IL 60090
MLS# 12445748Listed by: LIV REALTY INC - New
 $369,000Active2 beds 3 baths2,000 sq. ft.
$369,000Active2 beds 3 baths2,000 sq. ft.325 Shadowbend Drive, Wheeling, IL 60090
MLS# 12441885Listed by: CORE REALTY & INVESTMENTS, INC - New
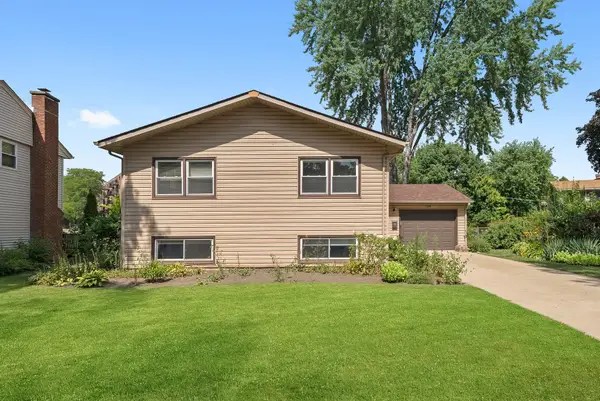 $419,000Active5 beds 2 baths2,191 sq. ft.
$419,000Active5 beds 2 baths2,191 sq. ft.1144 Valley Stream Drive, Wheeling, IL 60090
MLS# 12445977Listed by: PAK HOME REALTY - Open Sat, 12 to 2pmNew
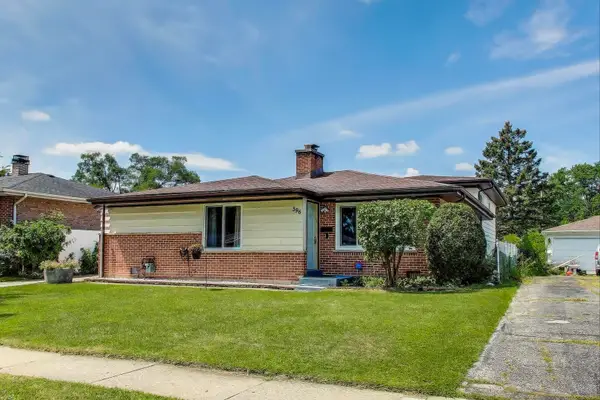 $439,000Active4 beds 3 baths2,170 sq. ft.
$439,000Active4 beds 3 baths2,170 sq. ft.396 Stone Place, Wheeling, IL 60090
MLS# 12442457Listed by: @PROPERTIES CHRISTIE'S INTERNATIONAL REAL ESTATE - New
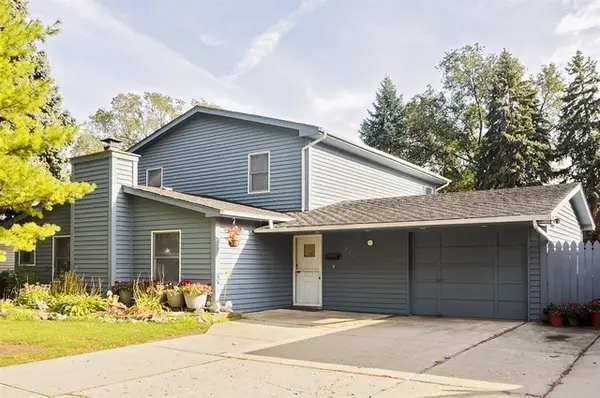 $460,000Active4 beds 3 baths2,151 sq. ft.
$460,000Active4 beds 3 baths2,151 sq. ft.921 Pebble Drive, Wheeling, IL 60090
MLS# 12442799Listed by: EXP REALTY - New
 $425,000Active4 beds 3 baths1,971 sq. ft.
$425,000Active4 beds 3 baths1,971 sq. ft.665 Cindy Lane, Wheeling, IL 60090
MLS# 12444322Listed by: COLDWELL BANKER REALTY - Open Sat, 12 to 4pmNew
 $585,000Active3 beds 3 baths2,670 sq. ft.
$585,000Active3 beds 3 baths2,670 sq. ft.809 Tide Court, Wheeling, IL 60090
MLS# 12444102Listed by: COLDWELL BANKER REALTY - New
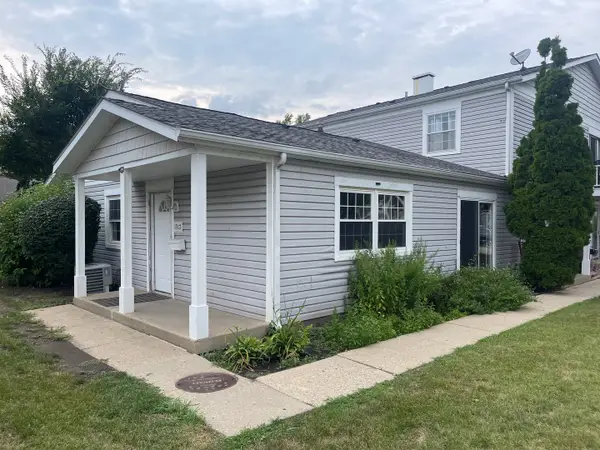 $235,000Active3 beds 1 baths1,175 sq. ft.
$235,000Active3 beds 1 baths1,175 sq. ft.1317 Wye Court, Wheeling, IL 60090
MLS# 12442416Listed by: HOMESMART CONNECT - New
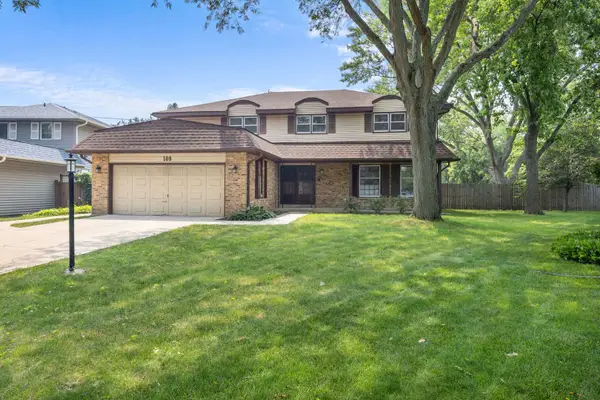 $549,900Active4 beds 3 baths
$549,900Active4 beds 3 baths108 Holly Court, Wheeling, IL 60090
MLS# 12441748Listed by: @PROPERTIES CHRISTIE'S INTERNATIONAL REAL ESTATE

