1062 Driftwood Court #B1, Wheeling, IL 60090
Local realty services provided by:Better Homes and Gardens Real Estate Connections
1062 Driftwood Court #B1,Wheeling, IL 60090
$298,900
- 2 Beds
- 2 Baths
- 1,100 sq. ft.
- Condominium
- Pending
Listed by:irina khaykin
Office:realta real estate
MLS#:12459203
Source:MLSNI
Price summary
- Price:$298,900
- Price per sq. ft.:$271.73
- Monthly HOA dues:$417
About this home
Located in the desirable Lexington Commons, this updated and remodeled ground-floor unit is packed with high-end finishes. Bright, neutral, and well-maintained, it's ready for you to move right in! The open floor plan includes a spacious living room and a dining area that opens to a private patio via dual sliding doors. The kitchen features a dining nook, walk-in pantry, 42" solid grey wood cabinets with soft-close features, quartz countertops, high-end stainless steel appliances, and a Hansgrohe faucet with a dual sink. Both bathrooms have been fully renovated with custom porcelain tiles, Kohler fixtures, and elegant touches. The primary suite comes with its own bathroom and a large walk-in closet. Additional upgrades include hardwood floors, custom tiling, recessed lighting, solid white interior doors, white trim, and high baseboards. You'll also enjoy ample closet space, in-unit laundry, a newer water heater and HVAC, plus a private one-car garage with an opener. Move-in ready! Lexington Commons offers great amenities, including a clubhouse with a party room, tennis courts, and two swimming pools. Buffalo Grove High School!
Contact an agent
Home facts
- Year built:1979
- Listing ID #:12459203
- Added:55 day(s) ago
- Updated:October 25, 2025 at 08:29 AM
Rooms and interior
- Bedrooms:2
- Total bathrooms:2
- Full bathrooms:2
- Living area:1,100 sq. ft.
Heating and cooling
- Cooling:Central Air
- Heating:Forced Air, Natural Gas
Structure and exterior
- Roof:Asphalt
- Year built:1979
- Building area:1,100 sq. ft.
Schools
- High school:Buffalo Grove High School
- Middle school:Cooper Middle School
- Elementary school:Joyce Kilmer Elementary School
Utilities
- Water:Lake Michigan
- Sewer:Public Sewer
Finances and disclosures
- Price:$298,900
- Price per sq. ft.:$271.73
- Tax amount:$4,163 (2023)
New listings near 1062 Driftwood Court #B1
- New
 $219,900Active2 beds 1 baths750 sq. ft.
$219,900Active2 beds 1 baths750 sq. ft.1208 Quincy Court, Wheeling, IL 60090
MLS# 12503741Listed by: KELLER WILLIAMS SUCCESS REALTY - Open Sun, 11am to 1pmNew
 $270,000Active2 beds 2 baths1,200 sq. ft.
$270,000Active2 beds 2 baths1,200 sq. ft.1038 Harbour Court #2A, Wheeling, IL 60090
MLS# 12495468Listed by: KELLER WILLIAMS NORTH SHORE WEST - Open Sat, 11am to 1pmNew
 $335,000Active2 beds 2 baths1,300 sq. ft.
$335,000Active2 beds 2 baths1,300 sq. ft.1321 Longacre Lane, Wheeling, IL 60090
MLS# 12501819Listed by: BAIRD & WARNER - Open Sat, 12 to 2pmNew
 $359,900Active4 beds 2 baths1,404 sq. ft.
$359,900Active4 beds 2 baths1,404 sq. ft.705 Lakeside Cir Drive, Wheeling, IL 60090
MLS# 12501370Listed by: COLDWELL BANKER REALTY - New
 $329,900Active3 beds 1 baths1,126 sq. ft.
$329,900Active3 beds 1 baths1,126 sq. ft.709 S Dennis Road, Wheeling, IL 60090
MLS# 12502161Listed by: RE/MAX SUBURBAN - New
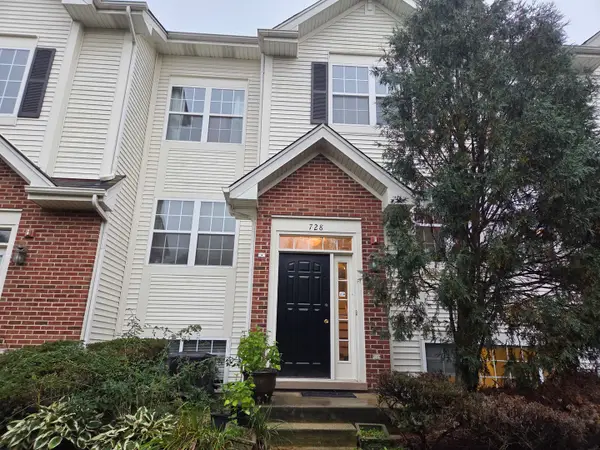 $429,000Active4 beds 4 baths1,900 sq. ft.
$429,000Active4 beds 4 baths1,900 sq. ft.728 River Walk Drive, Wheeling, IL 60090
MLS# 12497545Listed by: TRUE NORTH REALTY CORP - New
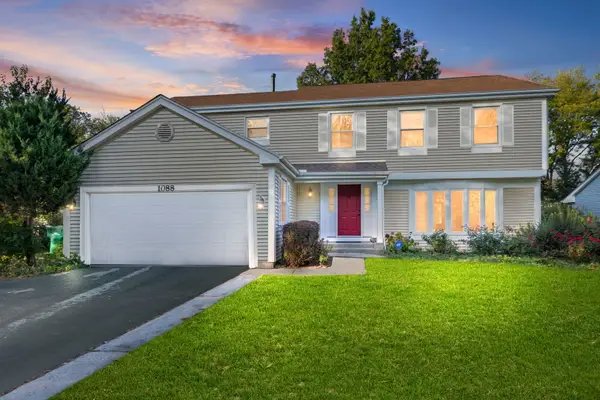 $509,900Active4 beds 3 baths2,229 sq. ft.
$509,900Active4 beds 3 baths2,229 sq. ft.1088 Pear Tree Lane, Wheeling, IL 60090
MLS# 12492915Listed by: BERKSHIRE HATHAWAY HOMESERVICES STARCK REAL ESTATE - New
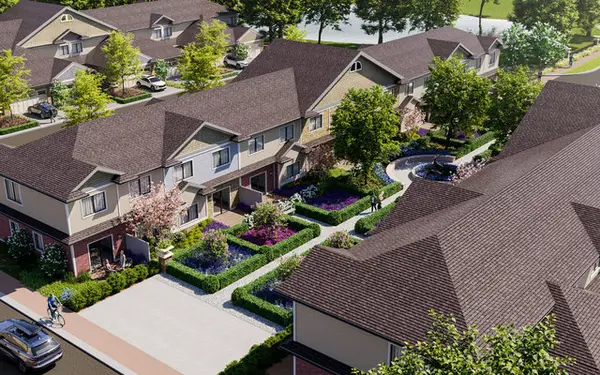 $580,000Active3 beds 3 baths
$580,000Active3 beds 3 baths250 Violet Lane, Wheeling, IL 60090
MLS# 12497162Listed by: COMPASS - New
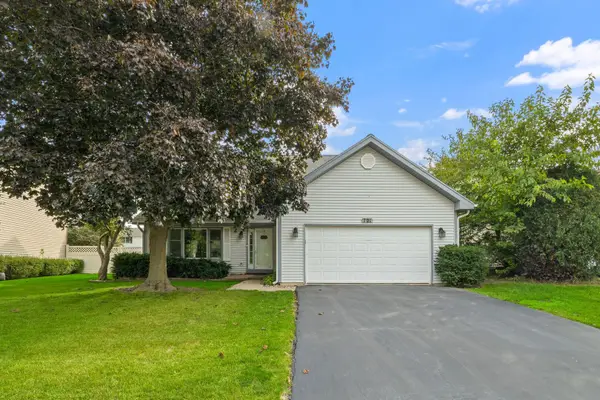 $475,000Active3 beds 3 baths2,043 sq. ft.
$475,000Active3 beds 3 baths2,043 sq. ft.701 Garth Road, Wheeling, IL 60090
MLS# 12495898Listed by: REAL BROKER LLC 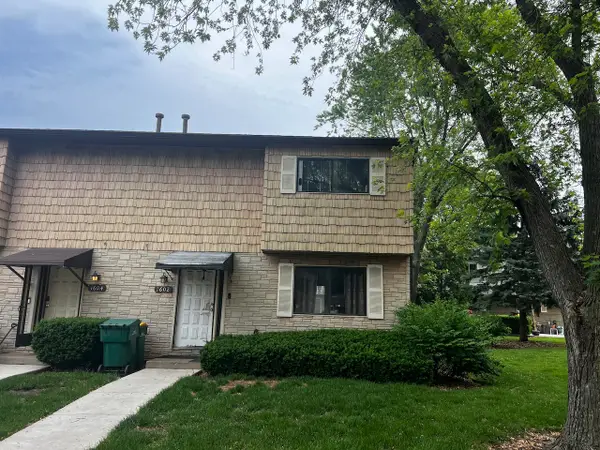 $235,000Pending3 beds 2 baths1,550 sq. ft.
$235,000Pending3 beds 2 baths1,550 sq. ft.1602 Chippewa Trail, Wheeling, IL 60090
MLS# 12495732Listed by: DEI REALTY LLC
