115 W Manchester Drive, Wheeling, IL 60090
Local realty services provided by:Better Homes and Gardens Real Estate Star Homes
Listed by: leslie mcdonnell
Office: re/max suburban
MLS#:12289480
Source:MLSNI
Price summary
- Price:$619,000
- Price per sq. ft.:$125.53
About this home
Impeccable curb appeal invites you to explore this stunning home, offering over 4,900 sq. ft. of thoughtfully designed living space across three levels-ensuring there's a special place for everyone. As you enter, you'll be greeted by an open-concept floor plan that seamlessly blends the kitchen, dining, and family room-an entertainer's dream! The expansive family room is the heart of the home, accented by a striking fireplace that adds warmth and charm, making it the perfect spot to gather for game nights, movie marathons, or cozy evenings in. The kitchen showcases granite counters, a chic tile backsplash, a plethora of custom cabinets, quality stainless-steel appliances, and a large island with breakfast bar seating, providing a place to gather for a casual bite or roll out some dough for baking with loved ones. Grab your food and head out the slider to your private, fully fenced backyard-a tranquil space for outdoor dining, gardening, or a place for the kids/pets to play worry free. The three-car garage not only provides ample space for vehicles and storage but also includes a convenient second door leading to the backyard, making lawn care and outdoor projects a breeze. Back inside, the first floor offers incredible flexibility. A large office with a walk-in closet and adjacent full bathroom can serve as a dedicated work-from-home space or a first-floor bedroom, ideal for guests or in-laws. Upstairs, the second level features gorgeous hardwood flooring throughout and includes the luxurious main bedroom suite, your personal retreat. Enjoy a spacious walk-in closet and a spa-like ensuite featuring a dual-sink vanity, soaking tub, and separate shower-perfect for unwinding after a long day. This floor also includes two additional bedrooms, a second full bath, and a junior suite with its own private bath, providing ultimate comfort for everyone. The finished basement expands your living possibilities with walk-up exterior access, making it another ideal in-law arrangement or private retreat. This level includes a full bathroom, an awe inspiring sauna, a workout area, children's play area, a dedicated laundry room, and two additional bedrooms that can be used as bedrooms or customized for a media/game room, or crafting area. Endless options await! With abundant storage throughout, including the oversized garage, this home isn't just a place to live-it's a place to love. Located near top-tier amenities such as train stations, I-294/I-94, and the Lake Forest interchange, this property is also surrounded by parks, golf courses, country clubs, forest preserves, and restaurants. This home truly has it all and will check all your boxes and is ready for you to move in and start making memories.
Contact an agent
Home facts
- Year built:2015
- Listing ID #:12289480
- Added:275 day(s) ago
- Updated:November 15, 2025 at 12:06 PM
Rooms and interior
- Bedrooms:6
- Total bathrooms:5
- Full bathrooms:5
- Living area:4,931 sq. ft.
Heating and cooling
- Cooling:Central Air
- Heating:Forced Air, Natural Gas
Structure and exterior
- Roof:Asphalt
- Year built:2015
- Building area:4,931 sq. ft.
- Lot area:0.14 Acres
Utilities
- Water:Public
- Sewer:Public Sewer
Finances and disclosures
- Price:$619,000
- Price per sq. ft.:$125.53
- Tax amount:$20,108 (2023)
New listings near 115 W Manchester Drive
- New
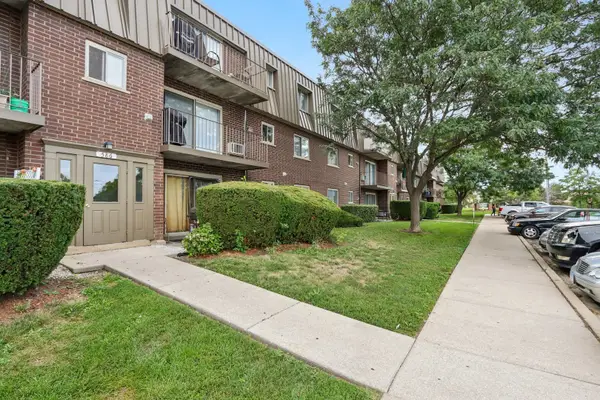 $165,500Active2 beds 1 baths1,000 sq. ft.
$165,500Active2 beds 1 baths1,000 sq. ft.586 Fairway View Drive #1A, Wheeling, IL 60090
MLS# 12516885Listed by: EXP REALTY - Open Sun, 12 to 2pmNew
 $294,900Active3 beds 2 baths1,395 sq. ft.
$294,900Active3 beds 2 baths1,395 sq. ft.1637 Tahoe Circle Drive, Wheeling, IL 60090
MLS# 12514728Listed by: REDFIN CORPORATION - New
 $245,000Active2 beds 2 baths1,200 sq. ft.
$245,000Active2 beds 2 baths1,200 sq. ft.1054 Harbour Court #1A, Wheeling, IL 60090
MLS# 12515480Listed by: WHEATLAND REALTY - New
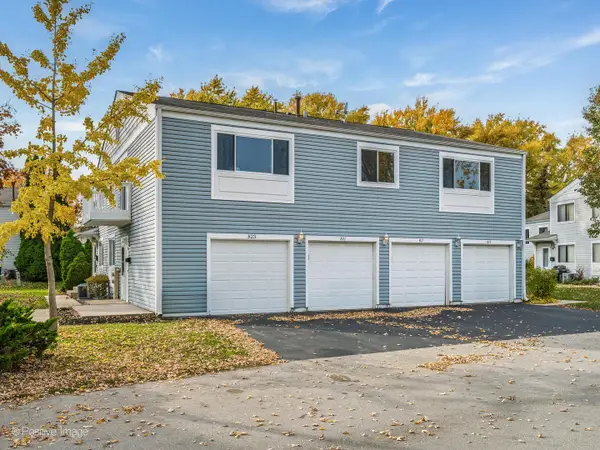 $289,900Active3 beds 1 baths
$289,900Active3 beds 1 baths823 Cambridge Place #823, Wheeling, IL 60090
MLS# 12514153Listed by: JAMESON SOTHEBY'S INTERNATIONAL REALTY - Open Sat, 12 to 2pmNew
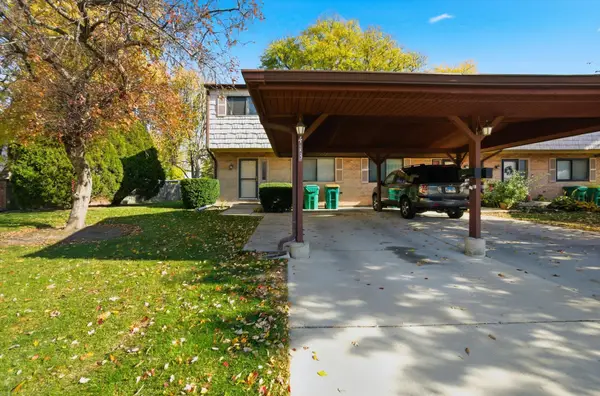 $329,900Active4 beds 3 baths1,800 sq. ft.
$329,900Active4 beds 3 baths1,800 sq. ft.413 Buffalo Trail, Wheeling, IL 60090
MLS# 12513443Listed by: PAK HOME REALTY - New
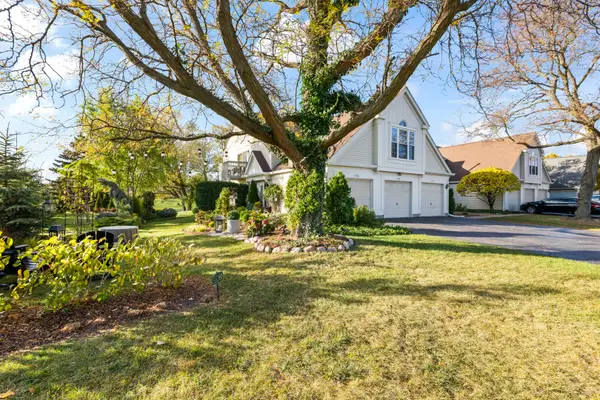 $299,000Active1 beds 2 baths1,300 sq. ft.
$299,000Active1 beds 2 baths1,300 sq. ft.1376 Longacre Lane, Wheeling, IL 60090
MLS# 12511917Listed by: COMPASS - New
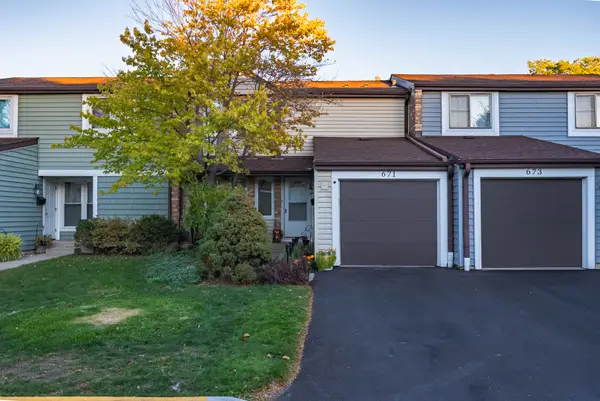 $293,000Active4 beds 2 baths1,400 sq. ft.
$293,000Active4 beds 2 baths1,400 sq. ft.671 Cedarwood Court, Wheeling, IL 60090
MLS# 12501580Listed by: REALTY OF AMERICA, LLC - New
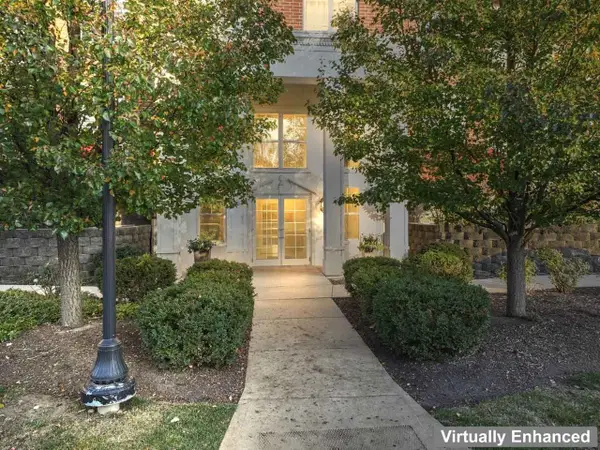 $332,000Active2 beds 2 baths1,426 sq. ft.
$332,000Active2 beds 2 baths1,426 sq. ft.511 Prestwick Lane #302, Wheeling, IL 60090
MLS# 12507893Listed by: KELLER WILLIAMS INFINITY - New
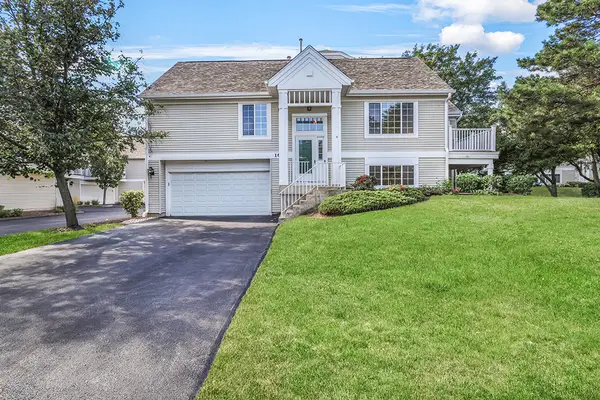 $359,900Active2 beds 2 baths1,800 sq. ft.
$359,900Active2 beds 2 baths1,800 sq. ft.161 Lucerne Court, Wheeling, IL 60090
MLS# 12511631Listed by: REALTY EXECUTIVES ELITE 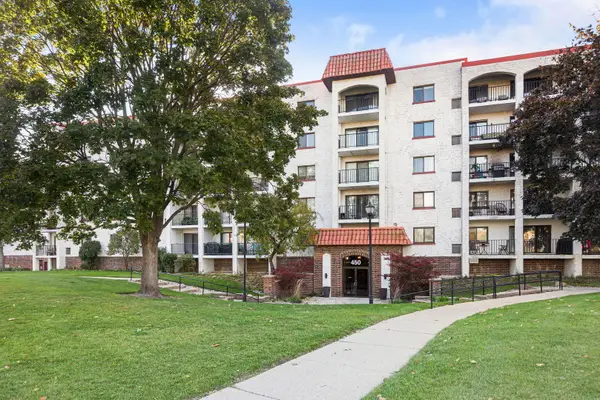 $218,000Pending2 beds 2 baths1,296 sq. ft.
$218,000Pending2 beds 2 baths1,296 sq. ft.450 Plum Creek Drive #410, Wheeling, IL 60090
MLS# 12510250Listed by: COLDWELL BANKER REALTY
