640 Mchenry Road #106, Wheeling, IL 60090
Local realty services provided by:Better Homes and Gardens Real Estate Connections
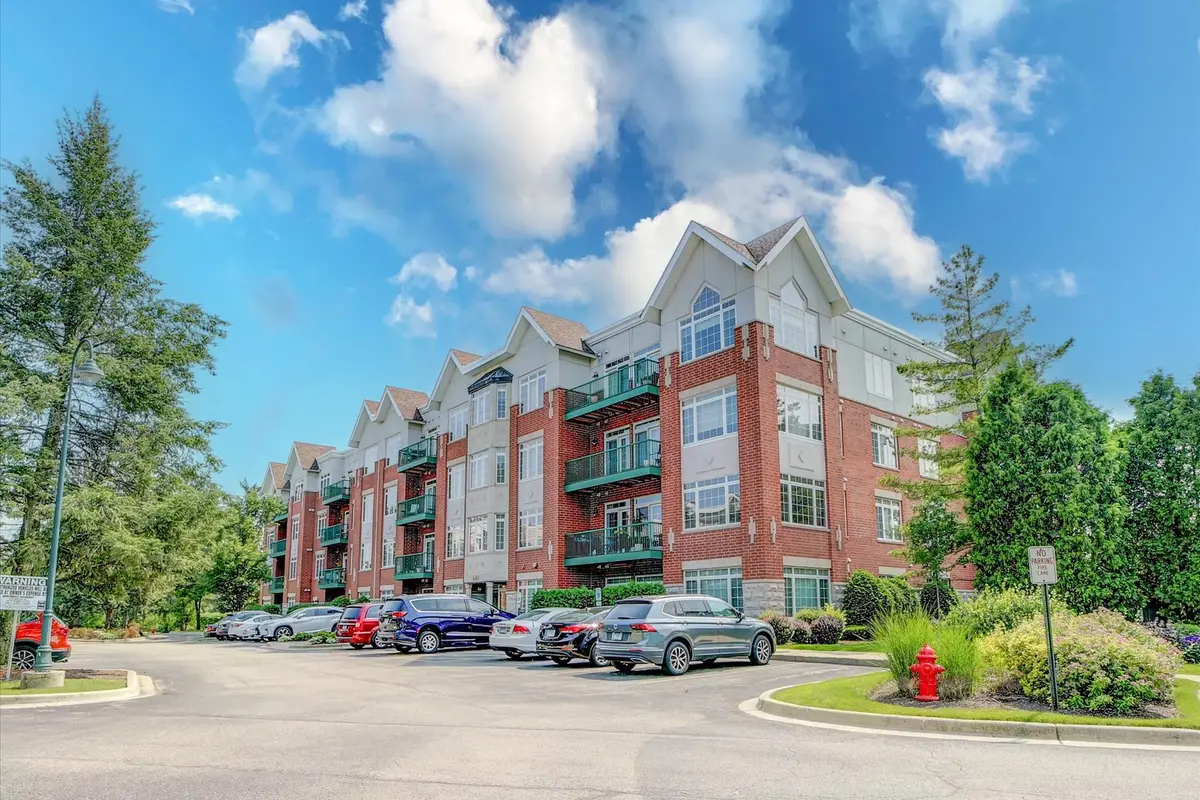


Listed by:denise beckway
Office:re/max united
MLS#:12400659
Source:MLSNI
Price summary
- Price:$289,000
- Price per sq. ft.:$228.1
- Monthly HOA dues:$560
About this home
Welcome to this beautiful 2-bedroom, 2-bathroom condo offering comfort, style, and convenience in a prime Wheeling location. Featuring 9-foot ceilings and elegant crown molding throughout, this home boasts a spacious open layout with an updated kitchen, complete with newer granite countertops and a newer garbage disposal. The oversized primary suite includes two walk-in closets and a luxurious en-suite bath with a whirlpool tub, separate shower, and dual vanity. The second bedroom also features a walk-in closet and easy access to the updated second full bath with a new toilet. Enjoy the comfort of in-unit laundry, three ceiling fans, and an A/C unit that's just two years old. Additional highlights include a heated underground garage space with an electric car charging station for added convenience, a private patio with serene wooded views, and a location near a peaceful walking path. This home also includes some handicap-accessible features for added convenience. Conveniently located near parks, expressways, shopping, and The Wheeling Town Center-and part of a highly sought-after school district-this home combines low-maintenance living with exceptional lifestyle benefits.
Contact an agent
Home facts
- Year built:2002
- Listing Id #:12400659
- Added:52 day(s) ago
- Updated:August 13, 2025 at 07:39 AM
Rooms and interior
- Bedrooms:2
- Total bathrooms:2
- Full bathrooms:2
- Living area:1,267 sq. ft.
Heating and cooling
- Cooling:Central Air
- Heating:Forced Air, Natural Gas
Structure and exterior
- Year built:2002
- Building area:1,267 sq. ft.
Schools
- High school:Buffalo Grove High School
- Middle school:Jack London Middle School
- Elementary school:Eugene Field Elementary School
Utilities
- Water:Lake Michigan
- Sewer:Public Sewer
Finances and disclosures
- Price:$289,000
- Price per sq. ft.:$228.1
- Tax amount:$1,217 (2023)
New listings near 640 Mchenry Road #106
- Open Sun, 1 to 3pmNew
 $325,000Active3 beds 2 baths1,404 sq. ft.
$325,000Active3 beds 2 baths1,404 sq. ft.717 Clearwater Court, Wheeling, IL 60090
MLS# 12444286Listed by: REDFIN CORPORATION - New
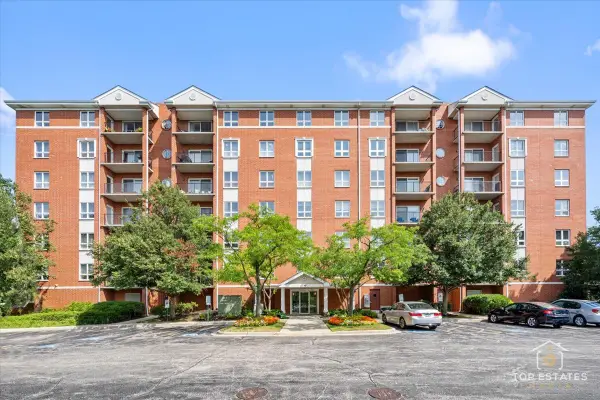 $249,900Active1 beds 1 baths1,175 sq. ft.
$249,900Active1 beds 1 baths1,175 sq. ft.190 N Milwaukee Avenue #3-604, Wheeling, IL 60090
MLS# 12445748Listed by: LIV REALTY INC - New
 $369,000Active2 beds 3 baths2,000 sq. ft.
$369,000Active2 beds 3 baths2,000 sq. ft.325 Shadowbend Drive, Wheeling, IL 60090
MLS# 12441885Listed by: CORE REALTY & INVESTMENTS, INC - New
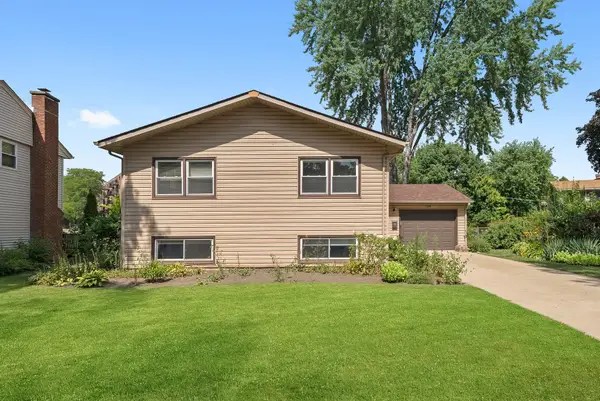 $419,000Active5 beds 2 baths2,191 sq. ft.
$419,000Active5 beds 2 baths2,191 sq. ft.1144 Valley Stream Drive, Wheeling, IL 60090
MLS# 12445977Listed by: PAK HOME REALTY - Open Sat, 12 to 2pmNew
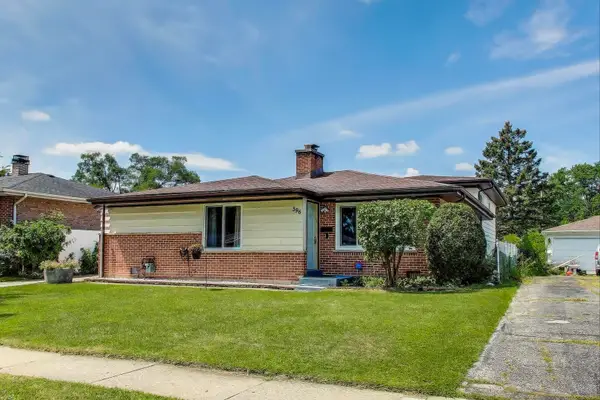 $439,000Active4 beds 3 baths2,170 sq. ft.
$439,000Active4 beds 3 baths2,170 sq. ft.396 Stone Place, Wheeling, IL 60090
MLS# 12442457Listed by: @PROPERTIES CHRISTIE'S INTERNATIONAL REAL ESTATE - New
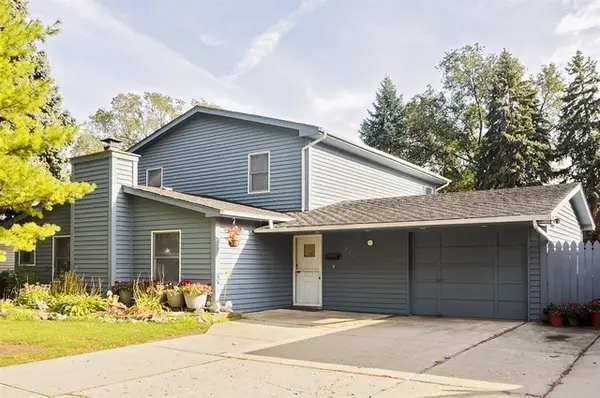 $460,000Active4 beds 3 baths2,151 sq. ft.
$460,000Active4 beds 3 baths2,151 sq. ft.921 Pebble Drive, Wheeling, IL 60090
MLS# 12442799Listed by: EXP REALTY - New
 $425,000Active4 beds 3 baths1,971 sq. ft.
$425,000Active4 beds 3 baths1,971 sq. ft.665 Cindy Lane, Wheeling, IL 60090
MLS# 12444322Listed by: COLDWELL BANKER REALTY - Open Sat, 12 to 4pmNew
 $585,000Active3 beds 3 baths2,670 sq. ft.
$585,000Active3 beds 3 baths2,670 sq. ft.809 Tide Court, Wheeling, IL 60090
MLS# 12444102Listed by: COLDWELL BANKER REALTY - New
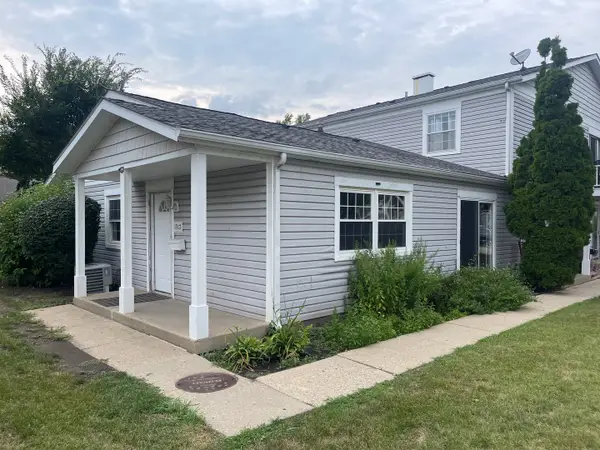 $235,000Active3 beds 1 baths1,175 sq. ft.
$235,000Active3 beds 1 baths1,175 sq. ft.1317 Wye Court, Wheeling, IL 60090
MLS# 12442416Listed by: HOMESMART CONNECT - New
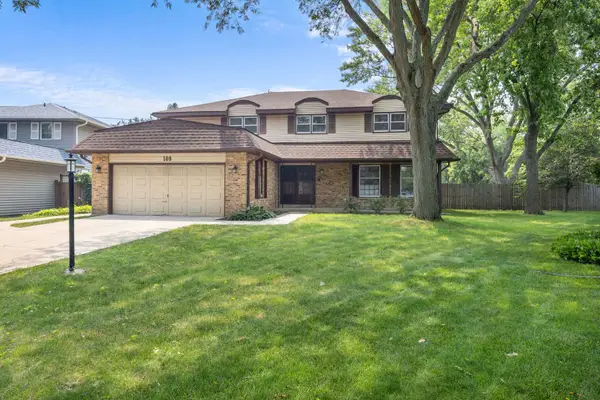 $549,900Active4 beds 3 baths
$549,900Active4 beds 3 baths108 Holly Court, Wheeling, IL 60090
MLS# 12441748Listed by: @PROPERTIES CHRISTIE'S INTERNATIONAL REAL ESTATE

