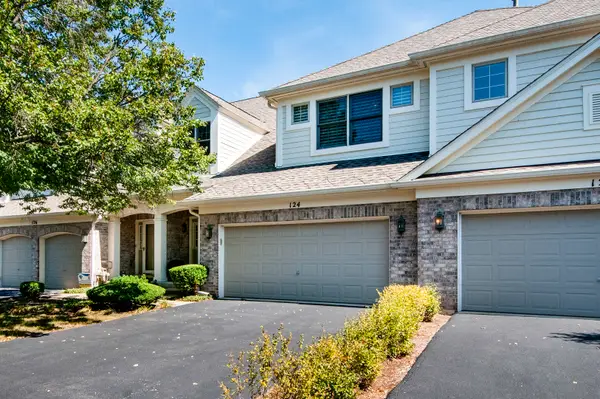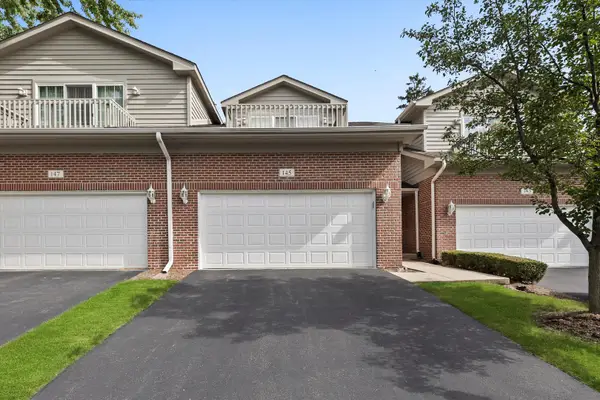11735 Orchard Street, Willow Springs, IL 60480
Local realty services provided by:Better Homes and Gardens Real Estate Star Homes
11735 Orchard Street,Willow Springs, IL 60480
$1,450,000
- 5 Beds
- 5 Baths
- 5,000 sq. ft.
- Single family
- Active
Listed by:dave shalabi
Office:re/max 10
MLS#:12426126
Source:MLSNI
Price summary
- Price:$1,450,000
- Price per sq. ft.:$290
About this home
Exquisite Luxury Living | 2-Story Brick Estate. Step into timeless elegance and unmatched comfort in this stunning two-story brick home, offering luxury at every turn. Boasting a 4-car attached garage, this residence seamlessly blends sophistication with functionality. Inside, you'll be greeted by a soaring 19-foot ceiling in the grand family room, flooding the space with natural light and creating a breathtaking first impression. The gourmet kitchen is a chef's dream, featuring a massive island, top-of-the-line Wolf range and hood, and endless space for entertaining. Retreat to the luxurious master suite, where you'll find a spa-like bath complete with a soaker tub, steam shower, and an expansive walk-in closet with its own island. A Jack and Jill bath serves two additional spacious bedrooms, ensuring convenience and privacy for everyone. The finished basement extends your living space with a private bedroom, full bath, kitchenette potential, and even a steam shower, making it perfect for guests, in-laws, or an upscale retreat. Newer windows (2015) add efficiency and peace of mind, while the thoughtful layout and high-end finishes throughout make this home truly one of a kind. Super private and spacious backyard also deliver an outdoor oasis and retreat or the massive deck is perfect for summer entertainment. This home is truly a gem!
Contact an agent
Home facts
- Year built:2002
- Listing ID #:12426126
- Added:65 day(s) ago
- Updated:September 25, 2025 at 01:28 PM
Rooms and interior
- Bedrooms:5
- Total bathrooms:5
- Full bathrooms:5
- Living area:5,000 sq. ft.
Heating and cooling
- Cooling:Central Air, Zoned
- Heating:Forced Air, Natural Gas
Structure and exterior
- Year built:2002
- Building area:5,000 sq. ft.
- Lot area:0.68 Acres
Schools
- High school:Lyons Twp High School
- Middle school:Pleasantdale Middle School
- Elementary school:Pleasantdale Elementary School
Utilities
- Water:Lake Michigan
- Sewer:Public Sewer
Finances and disclosures
- Price:$1,450,000
- Price per sq. ft.:$290
- Tax amount:$22,034 (2023)
New listings near 11735 Orchard Street
- New
 $565,000Active3 beds 3 baths2,124 sq. ft.
$565,000Active3 beds 3 baths2,124 sq. ft.124 Fairway Drive, La Grange, IL 60525
MLS# 12471569Listed by: RE/MAX PREMIER - New
 $699,999Active5 beds 4 baths3,400 sq. ft.
$699,999Active5 beds 4 baths3,400 sq. ft.11307 German Church Road, Willow Springs, IL 60480
MLS# 12480430Listed by: RIGHT SOURCE SOLUTIONS - Open Sat, 11am to 1pmNew
 $469,000Active3 beds 2 baths
$469,000Active3 beds 2 baths8408 Willow West Drive, Willow Springs, IL 60480
MLS# 12466135Listed by: KELLER WILLIAMS ONECHICAGO - New
 $349,900Active3 beds 2 baths1,296 sq. ft.
$349,900Active3 beds 2 baths1,296 sq. ft.815 Vinewood Avenue, Willow Springs, IL 60480
MLS# 12472582Listed by: RE/MAX OF NAPERVILLE  $370,000Active2 beds 4 baths1,998 sq. ft.
$370,000Active2 beds 4 baths1,998 sq. ft.145 Willow Creek Lane, Willow Springs, IL 60480
MLS# 12463524Listed by: CENTURY 21 CIRCLE $299,000Pending2 beds 2 baths1,678 sq. ft.
$299,000Pending2 beds 2 baths1,678 sq. ft.300 Village Circle #207, Willow Springs, IL 60480
MLS# 12469330Listed by: @PROPERTIES CHRISTIE'S INTERNATIONAL REAL ESTATE $389,900Pending2 beds 2 baths1,555 sq. ft.
$389,900Pending2 beds 2 baths1,555 sq. ft.122 Santa Fe Lane, Willow Springs, IL 60480
MLS# 12468403Listed by: @PROPERTIES CHRISTIE'S INTERNATIONAL REAL ESTATE $424,900Pending2 beds 4 baths1,831 sq. ft.
$424,900Pending2 beds 4 baths1,831 sq. ft.108 Santa Fe Lane, Willow Springs, IL 60480
MLS# 12462700Listed by: BAIRD & WARNER $189,900Pending2 beds 2 baths968 sq. ft.
$189,900Pending2 beds 2 baths968 sq. ft.132 Willows Edge Court #A, Willow Springs, IL 60480
MLS# 12426763Listed by: BAIRD & WARNER $235,000Pending3 beds 2 baths1,476 sq. ft.
$235,000Pending3 beds 2 baths1,476 sq. ft.100 Willow Lane #119, Willow Springs, IL 60480
MLS# 12458868Listed by: RE/MAX MILLENNIUM
