8219 Scenic Drive, Willow Springs, IL 60480
Local realty services provided by:Better Homes and Gardens Real Estate Connections
8219 Scenic Drive,Willow Springs, IL 60480
$999,000
- 4 Beds
- 3 Baths
- 2,700 sq. ft.
- Single family
- Active
Listed by: danielle dowell, arianna esper
Office: berkshire hathaway homeservices chicago
MLS#:12190954
Source:MLSNI
Price summary
- Price:$999,000
- Price per sq. ft.:$370
About this home
This beautiful pre-construction Western Springs/La Grange style home offers the ideal blend of modern style and functionality. Featuring a spacious open-concept layout, it includes four large bedrooms, two and a half bathrooms, an unfinished basement for future customization, and an attached two-car garage. Every detail is designed with both aesthetics and practicality in mind. Inside, custom cabinetry provides elegant storage, complemented by a premium GE kitchen appliance package. Crown molding adds sophistication, while bathrooms feature top-tier Kohler and Moen fixtures. Custom wainscoting enhances select spaces with warmth and charm. Outside, the fully sodded lot with front shrubbery ensures instant curb appeal, and the property also boasts a proposed backyard of approximately 4,000sf. Located in the desirable Willow on the Hill subdivision, this home offers Lake Michigan water and city sewer services. With easy access to I-294 and I-55, and just minutes from Burr Ridge shopping, dining, and entertainment, it provides both tranquility and convenience. The home can be completed within nine months, giving buyers a chance to personalize finishes and make it their own. Financing options are available, and an appointment with the builder can be scheduled to begin the process. Situated within the highly regarded Pleasantdale and Lyons Township school districts, known for award-winning education, this is a unique opportunity to build your dream home in an excellent community. Also conveniently located 10 minutes away from the Western Springs Metra Station. Drive by the lot today and take the first step toward your future! Builder has built extensively in Western Springs/La Grange (over 25 homes).
Contact an agent
Home facts
- Year built:2025
- Listing ID #:12190954
- Added:389 day(s) ago
- Updated:November 15, 2025 at 11:45 AM
Rooms and interior
- Bedrooms:4
- Total bathrooms:3
- Full bathrooms:2
- Half bathrooms:1
- Living area:2,700 sq. ft.
Heating and cooling
- Cooling:Central Air
- Heating:Natural Gas
Structure and exterior
- Year built:2025
- Building area:2,700 sq. ft.
Schools
- High school:Lyons Twp High School
Utilities
- Water:Lake Michigan, Public
- Sewer:Public Sewer
Finances and disclosures
- Price:$999,000
- Price per sq. ft.:$370
- Tax amount:$2,603 (2023)
New listings near 8219 Scenic Drive
- New
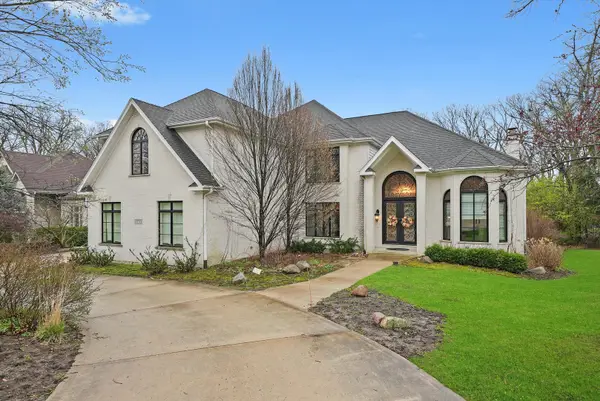 $1,390,000Active5 beds 5 baths5,000 sq. ft.
$1,390,000Active5 beds 5 baths5,000 sq. ft.11735 Orchard Street, Willow Springs, IL 60480
MLS# 12513213Listed by: RE/MAX 10 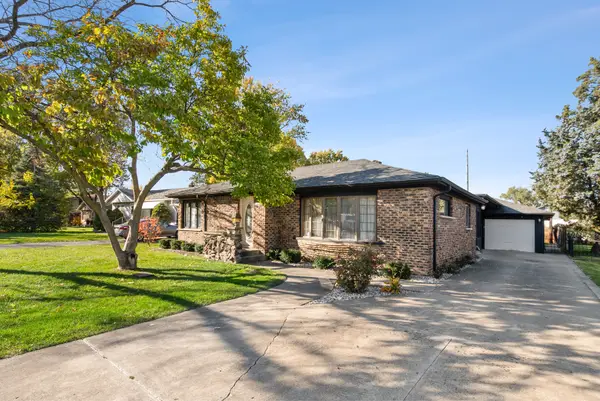 $354,900Pending3 beds 3 baths2,105 sq. ft.
$354,900Pending3 beds 3 baths2,105 sq. ft.Address Withheld By Seller, Willow Springs, IL 60480
MLS# 12509755Listed by: RE/MAX MARKET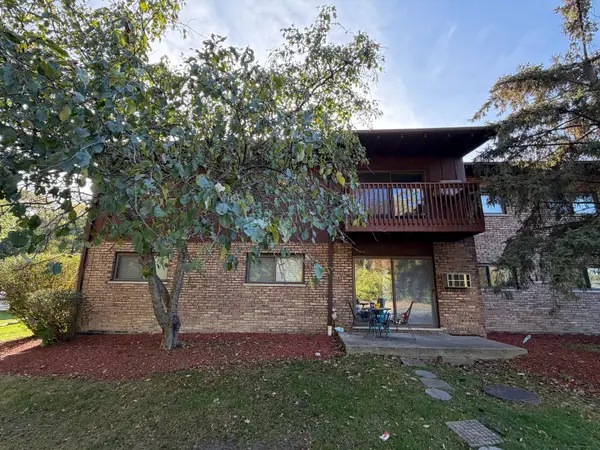 $239,900Active3 beds 2 baths1,500 sq. ft.
$239,900Active3 beds 2 baths1,500 sq. ft.100 Willow Lane #201B, Willow Springs, IL 60480
MLS# 12503768Listed by: CRIS REALTY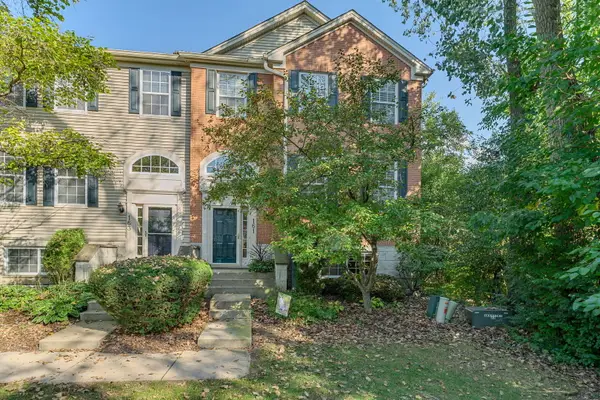 $415,000Pending3 beds 3 baths
$415,000Pending3 beds 3 baths161 Patrick Avenue, Willow Springs, IL 60480
MLS# 12502686Listed by: COLDWELL BANKER REALTY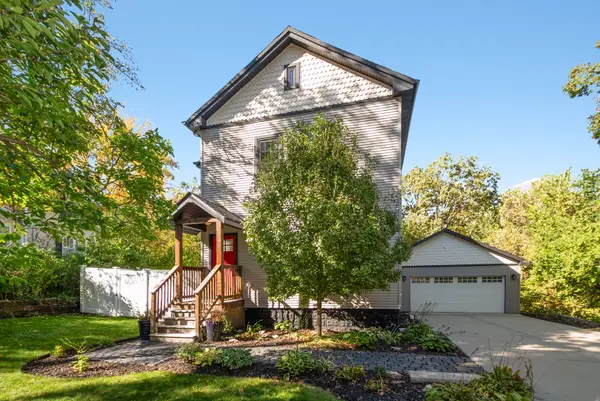 $349,900Pending3 beds 2 baths1,650 sq. ft.
$349,900Pending3 beds 2 baths1,650 sq. ft.1112 Vinewood Avenue, Willow Springs, IL 60480
MLS# 12463426Listed by: RE/MAX MARKET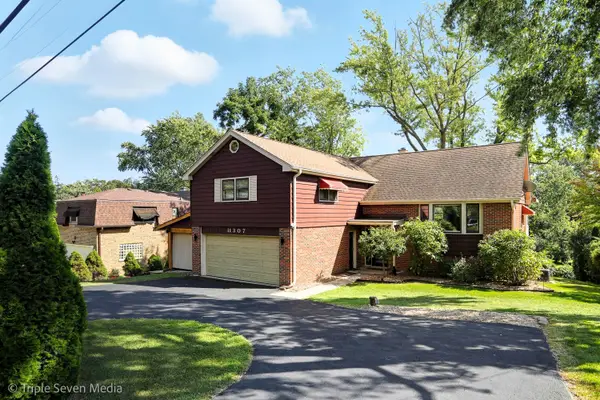 $665,000Active5 beds 4 baths3,400 sq. ft.
$665,000Active5 beds 4 baths3,400 sq. ft.11307 German Church Road, Willow Springs, IL 60480
MLS# 12496740Listed by: RIGHT SOURCE SOLUTIONS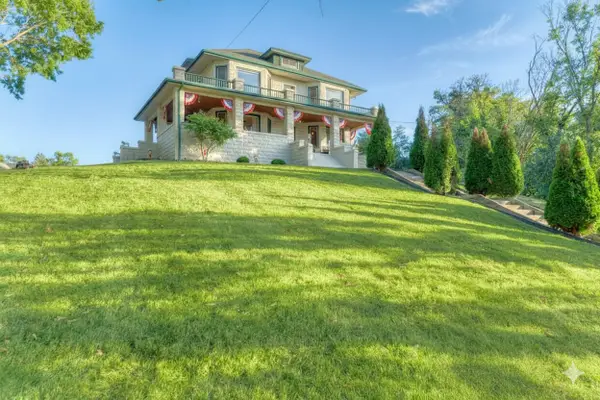 $499,000Active6 beds 3 baths2,816 sq. ft.
$499,000Active6 beds 3 baths2,816 sq. ft.8611 Archer Avenue, Willow Springs, IL 60480
MLS# 12418335Listed by: COLDWELL BANKER REALTY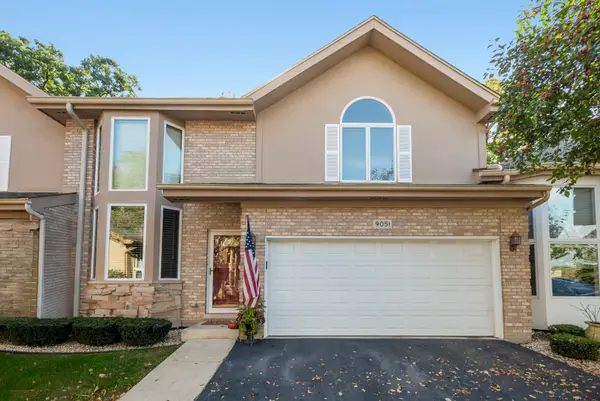 $399,900Active3 beds 3 baths2,436 sq. ft.
$399,900Active3 beds 3 baths2,436 sq. ft.9051 Archer Avenue, Willow Springs, IL 60480
MLS# 12463367Listed by: RE/MAX MARKET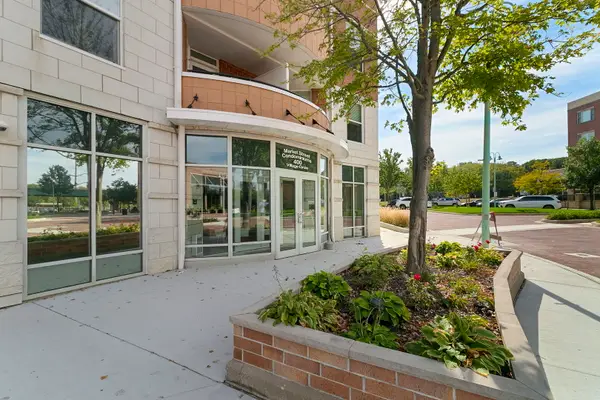 $200,000Pending1 beds 1 baths
$200,000Pending1 beds 1 baths400 Village Circle #109, Willow Springs, IL 60480
MLS# 12487917Listed by: COLDWELL BANKER REALTY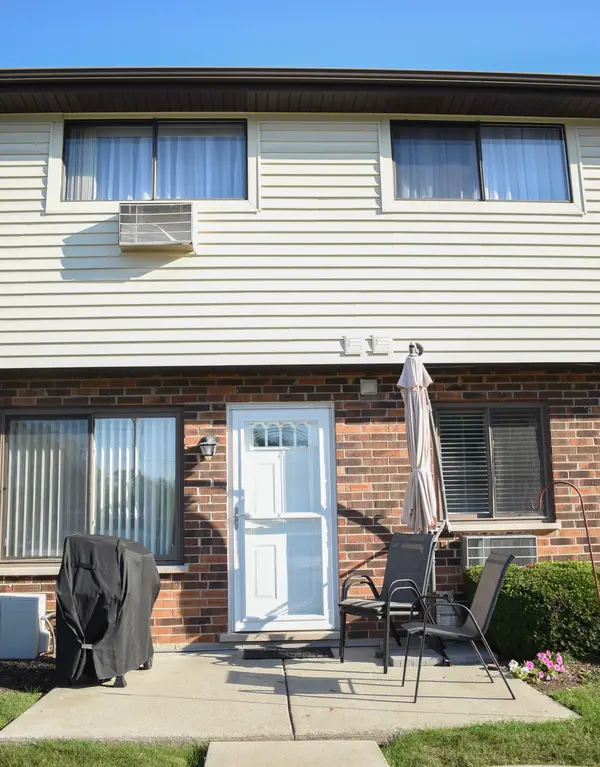 $219,900Pending2 beds 2 baths1,200 sq. ft.
$219,900Pending2 beds 2 baths1,200 sq. ft.9072 Archer Avenue #E, Willow Springs, IL 60480
MLS# 12482243Listed by: GOLDEN ENTERPRISE REALTY INC
