8302 Pleasant View Avenue, Willow Springs, IL 60480
Local realty services provided by:Better Homes and Gardens Real Estate Star Homes
8302 Pleasant View Avenue,Willow Springs, IL 60480
$1,599,000
- 4 Beds
- 4 Baths
- 4,732 sq. ft.
- Single family
- Active
Listed by: natalie ryan, anna fiascone
Office: compass
MLS#:12495559
Source:MLSNI
Price summary
- Price:$1,599,000
- Price per sq. ft.:$337.91
About this home
LUXE NEW CONSTRUCTION ZONED FOR LYONS TOWNSHIP HIGH SCHOOL! Stunning, brand new custom-built modern farmhouse, perfectly situated on a spacious 1/3 acre lot in one of the area's most highly sought-after school districts. This 4-bedroom, 3.5-bath home seamlessly blends timeless charm with luxurious modern living across two stories plus a fully finished basement. Step inside to find gorgeous 5" solid white oak hardwood floors throughout, complemented by on-trend fixtures and high-end finishes in every room. The thoughtfully designed floorplan is flooded with natural light, offering an ideal layout for both entertaining and everyday living. The heart of the home is the top-of-the-line designer kitchen, complete with premium Wolf and Subzero appliances, rift oak custom cabinetry, premium quartz countertops and designer lighting - a true dream for any home chef. Upstairs, FOUR generous bedrooms and spa-like bathrooms with Hansgrohe Thermostatic showers and fixtures provide a serene retreat with multiple custom walk-in closets, while the finished basement with full bath offers additional space perfect for a 2nd family room, media room, home gym, and/or guest suite. Savor the sunny days and starry nights on the beautifully crafted Timber Tech rear deck with custom railings and bluestone front porch. Enjoy the convenience of a 3-car extra tall attached garage with premium epoxy flooring, ample storage, and a location that can't be beat. This is more than a home - it's a lifestyle. Don't miss your opportunity to own this masterpiece of design and craftsmanship!
Contact an agent
Home facts
- Year built:2025
- Listing ID #:12495559
- Added:186 day(s) ago
- Updated:January 03, 2026 at 11:48 AM
Rooms and interior
- Bedrooms:4
- Total bathrooms:4
- Full bathrooms:3
- Half bathrooms:1
- Living area:4,732 sq. ft.
Heating and cooling
- Cooling:Central Air
- Heating:Forced Air, Natural Gas, Sep Heating Systems - 2+
Structure and exterior
- Roof:Asphalt, Metal
- Year built:2025
- Building area:4,732 sq. ft.
- Lot area:0.35 Acres
Schools
- High school:Lyons Twp High School
- Middle school:Pleasantdale Middle School
- Elementary school:Pleasantdale Elementary School
Utilities
- Water:Lake Michigan
- Sewer:Public Sewer
Finances and disclosures
- Price:$1,599,000
- Price per sq. ft.:$337.91
- Tax amount:$2,450 (2023)
New listings near 8302 Pleasant View Avenue
- New
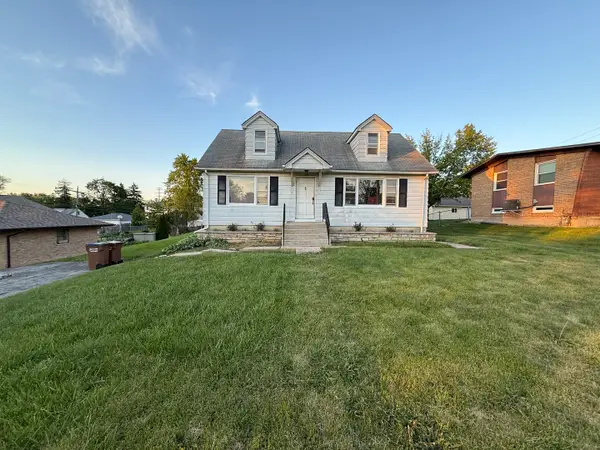 $372,500Active4 beds 2 baths1,950 sq. ft.
$372,500Active4 beds 2 baths1,950 sq. ft.106 Kazwell Street, Willow Springs, IL 60480
MLS# 12538837Listed by: KELLER WILLIAMS PREMIERE PROPERTIES 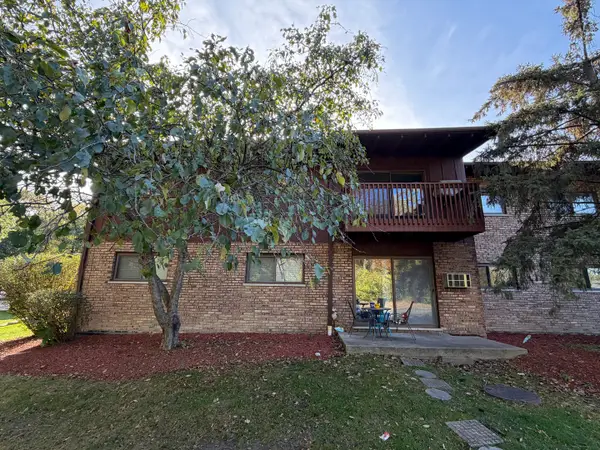 $230,000Active3 beds 2 baths1,500 sq. ft.
$230,000Active3 beds 2 baths1,500 sq. ft.100 Willow Lane #201B, Willow Springs, IL 60480
MLS# 12533264Listed by: CRIS REALTY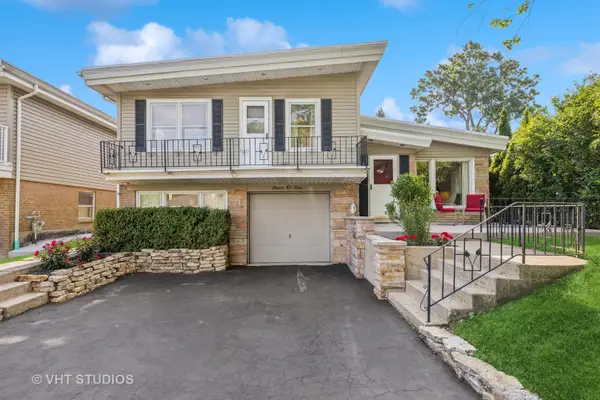 $399,900Active5 beds 2 baths2,342 sq. ft.
$399,900Active5 beds 2 baths2,342 sq. ft.506 S Charleton Street, Willow Springs, IL 60480
MLS# 12524107Listed by: COMPASS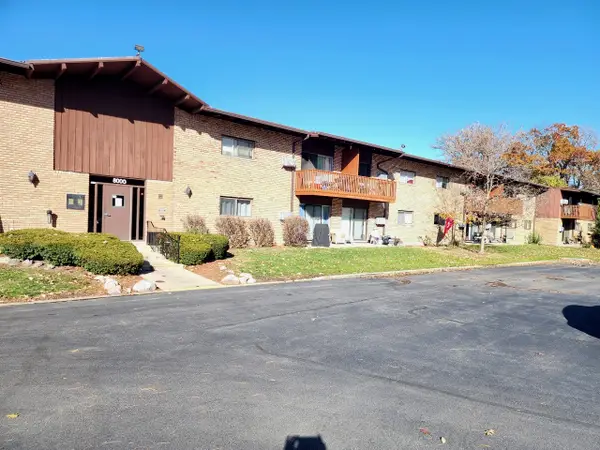 $80,000Pending2 beds 1 baths950 sq. ft.
$80,000Pending2 beds 1 baths950 sq. ft.8000 Archer Avenue #117, Willow Springs, IL 60480
MLS# 12518425Listed by: PAK HOME REALTY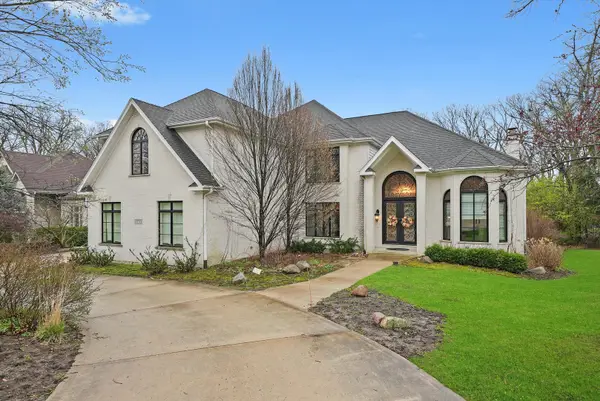 $1,390,000Active5 beds 5 baths5,000 sq. ft.
$1,390,000Active5 beds 5 baths5,000 sq. ft.11735 Orchard Street, Willow Springs, IL 60480
MLS# 12513213Listed by: RE/MAX 10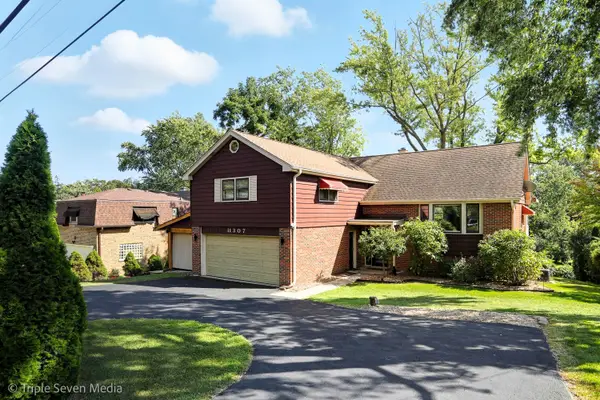 $665,000Active5 beds 4 baths3,400 sq. ft.
$665,000Active5 beds 4 baths3,400 sq. ft.11307 German Church Road, Willow Springs, IL 60480
MLS# 12496740Listed by: RIGHT SOURCE SOLUTIONS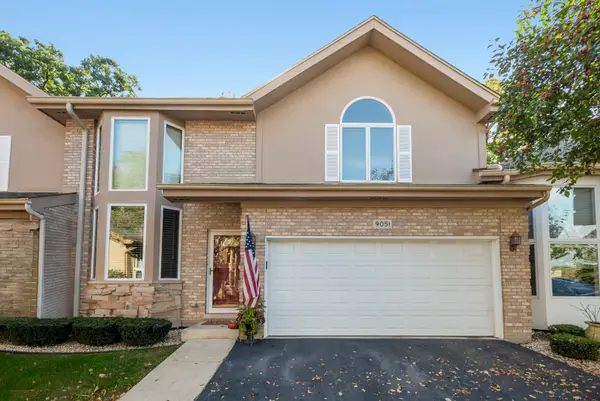 $399,900Active3 beds 3 baths2,436 sq. ft.
$399,900Active3 beds 3 baths2,436 sq. ft.9051 Archer Avenue, Willow Springs, IL 60480
MLS# 12463367Listed by: RE/MAX MARKET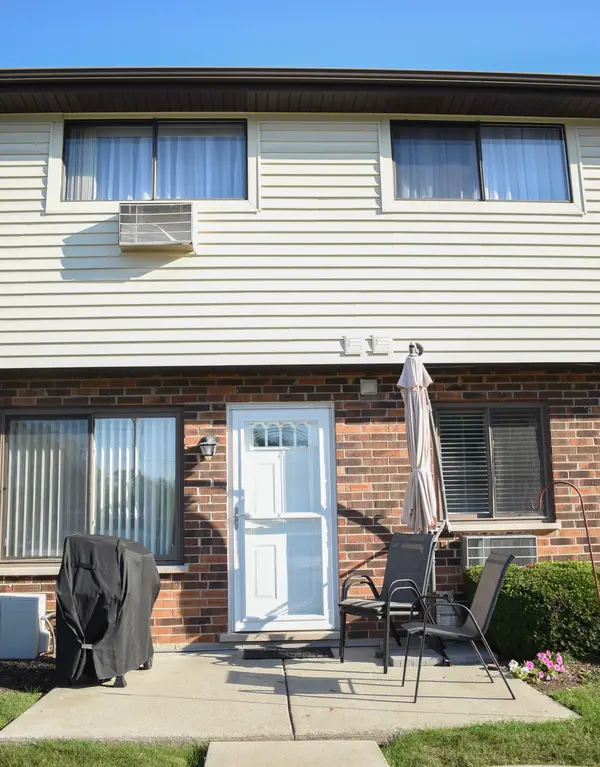 $219,900Active2 beds 2 baths1,200 sq. ft.
$219,900Active2 beds 2 baths1,200 sq. ft.9072 Archer Avenue #E, Willow Springs, IL 60480
MLS# 12482243Listed by: GOLDEN ENTERPRISE REALTY INC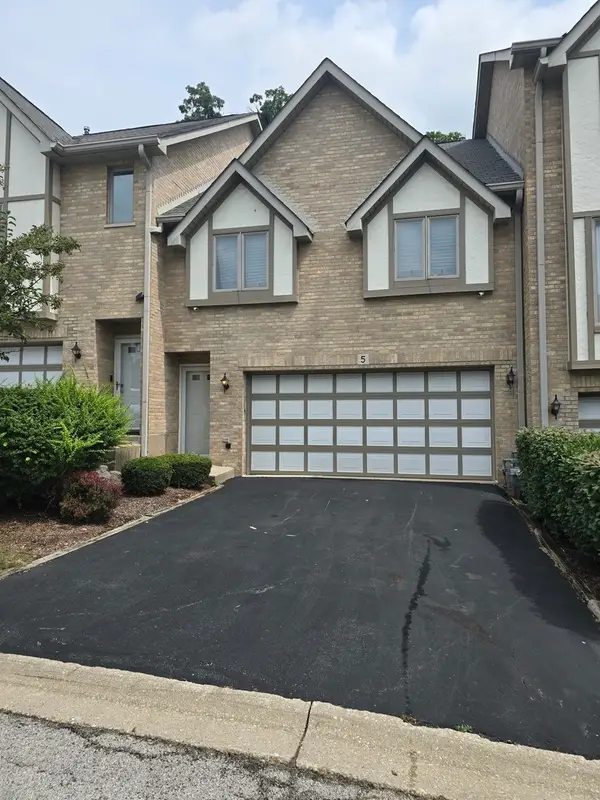 $339,900Pending2 beds 2 baths
$339,900Pending2 beds 2 baths5 S Cliffside Drive #5, Willow Springs, IL 60480
MLS# 12450814Listed by: CITY LIFE REALTY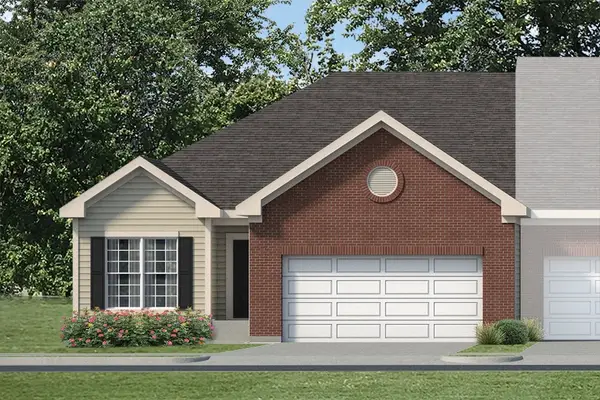 $470,000Active2 beds 2 baths1,590 sq. ft.
$470,000Active2 beds 2 baths1,590 sq. ft.8832 Rust Street #3, Willow Springs, IL 60480
MLS# 12434088Listed by: REPUBLIC REALTY L.L.C.
