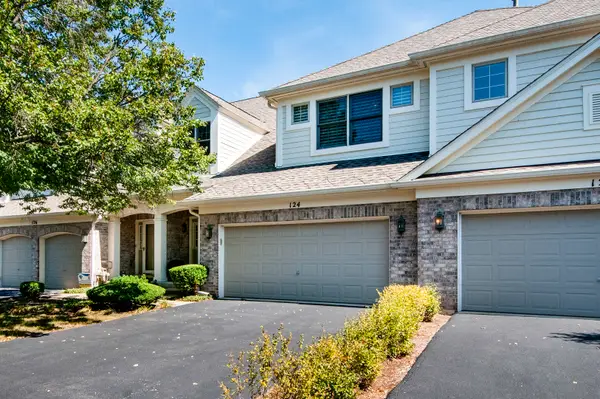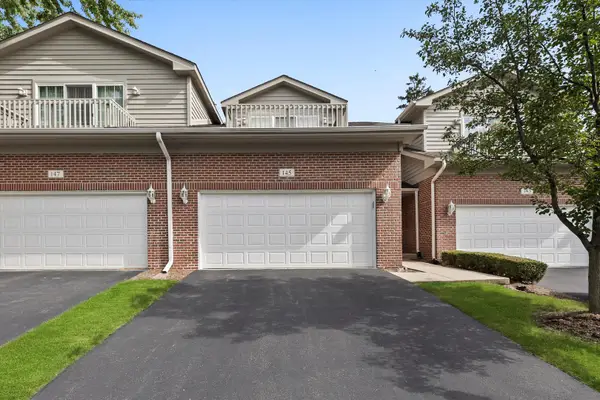8518 W Candlelight Drive, Willow Springs, IL 60480
Local realty services provided by:Better Homes and Gardens Real Estate Star Homes
8518 W Candlelight Drive,Willow Springs, IL 60480
$350,000
- 3 Beds
- 2 Baths
- 1,170 sq. ft.
- Single family
- Active
Upcoming open houses
- Sun, Sep 2812:00 pm - 03:00 pm
Listed by:jaime campos
Office:re/max loyalty
MLS#:12427671
Source:MLSNI
Price summary
- Price:$350,000
- Price per sq. ft.:$299.15
About this home
Charming 3-bedroom, 2-bath bi-level home in a quiet Willow Springs subdivision. Lovingly maintained by the original owners for over 50 years, this home blends timeless character with thoughtful updates. Hardwood floors highlight the living and dining rooms, adding warmth and style. Key improvements include HVAC and A/C replaced in 2017, newer water heater (approx. 2 years old), and a roof replaced about seven years ago. The spacious backyard with a storage shed is perfect for outdoor enjoyment. Set in a friendly, close-knit community, this home offers a peaceful suburban lifestyle while remaining conveniently near parks, trails, and everyday amenities. Whether you are ready to move right in or add your personal touches, this well-cared-for property is a special opportunity in Willow Springs.
Contact an agent
Home facts
- Year built:1975
- Listing ID #:12427671
- Added:1 day(s) ago
- Updated:September 27, 2025 at 10:46 AM
Rooms and interior
- Bedrooms:3
- Total bathrooms:2
- Full bathrooms:2
- Living area:1,170 sq. ft.
Heating and cooling
- Cooling:Central Air
- Heating:Forced Air, Natural Gas
Structure and exterior
- Year built:1975
- Building area:1,170 sq. ft.
Schools
- High school:Lyons Twp High School
- Middle school:Pleasantdale Middle School
- Elementary school:Pleasantdale Elementary School
Utilities
- Water:Lake Michigan
- Sewer:Public Sewer
Finances and disclosures
- Price:$350,000
- Price per sq. ft.:$299.15
- Tax amount:$1,130 (2023)
New listings near 8518 W Candlelight Drive
- New
 $565,000Active3 beds 3 baths2,124 sq. ft.
$565,000Active3 beds 3 baths2,124 sq. ft.124 Fairway Drive, La Grange, IL 60525
MLS# 12471569Listed by: RE/MAX PREMIER - New
 $699,999Active5 beds 4 baths3,400 sq. ft.
$699,999Active5 beds 4 baths3,400 sq. ft.11307 German Church Road, Willow Springs, IL 60480
MLS# 12480430Listed by: RIGHT SOURCE SOLUTIONS - Open Sat, 11am to 1pmNew
 $469,000Active3 beds 2 baths
$469,000Active3 beds 2 baths8408 Willow West Drive, Willow Springs, IL 60480
MLS# 12466135Listed by: KELLER WILLIAMS ONECHICAGO  $349,900Pending3 beds 2 baths1,296 sq. ft.
$349,900Pending3 beds 2 baths1,296 sq. ft.815 Vinewood Avenue, Willow Springs, IL 60480
MLS# 12472582Listed by: RE/MAX OF NAPERVILLE $370,000Active2 beds 4 baths1,998 sq. ft.
$370,000Active2 beds 4 baths1,998 sq. ft.145 Willow Creek Lane, Willow Springs, IL 60480
MLS# 12463524Listed by: CENTURY 21 CIRCLE $299,000Pending2 beds 2 baths1,678 sq. ft.
$299,000Pending2 beds 2 baths1,678 sq. ft.300 Village Circle #207, Willow Springs, IL 60480
MLS# 12469330Listed by: @PROPERTIES CHRISTIE'S INTERNATIONAL REAL ESTATE $389,900Pending2 beds 2 baths1,555 sq. ft.
$389,900Pending2 beds 2 baths1,555 sq. ft.122 Santa Fe Lane, Willow Springs, IL 60480
MLS# 12468403Listed by: @PROPERTIES CHRISTIE'S INTERNATIONAL REAL ESTATE $424,900Pending2 beds 4 baths1,831 sq. ft.
$424,900Pending2 beds 4 baths1,831 sq. ft.108 Santa Fe Lane, Willow Springs, IL 60480
MLS# 12462700Listed by: BAIRD & WARNER $189,900Pending2 beds 2 baths968 sq. ft.
$189,900Pending2 beds 2 baths968 sq. ft.132 Willows Edge Court #A, Willow Springs, IL 60480
MLS# 12426763Listed by: BAIRD & WARNER
