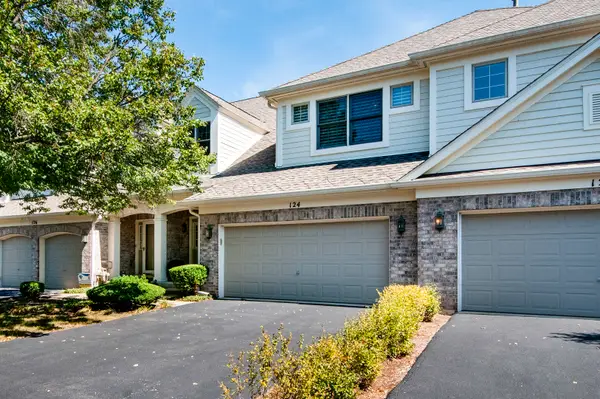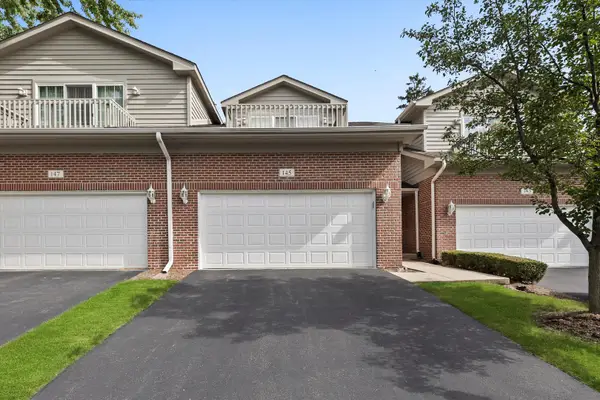9032 Wolf Road, Willow Springs, IL 60480
Local realty services provided by:Better Homes and Gardens Real Estate Connections
9032 Wolf Road,Willow Springs, IL 60480
$975,000
- 5 Beds
- 6 Baths
- 4,064 sq. ft.
- Single family
- Active
Listed by:jennifer hennessy
Office:coldwell banker real estate group
MLS#:12438507
Source:MLSNI
Price summary
- Price:$975,000
- Price per sq. ft.:$239.91
About this home
This custom built home is ideally located on a spacious, forested lot in Willow Springs. Thoughtfully curated for both comfort and sophistication, the kitchen has all stainless appliances, a sprawling island, and a sunlit eat-in area that seamlessly flows into the family room. The foyer introduces the home's view of the beautiful trees off the back, flanked by a dining room and a cozy, lounge-style living room. The butlers pantry sits between the kitchen and dining room. Two first floor powder rooms, laundry room, garage access and mudroom completes the main level. The second level has five bedrooms and three full bathrooms, including two primary suites. One with two walk-in closets, a sitting room with fireplace, dual vanities and a soaking tub. The second suite has its own full bath. There is also a third full hallway bath. The lower level provides an abundance of versatile space, including a recreation area, exercise room, ample storage, and a full bath. Additional highlights include a sprinkler system, outdoor fire pit, and spacious deck for entertaining with gas hook up for grilling. The first floor fireplace has gas starter and is wood burning. This property sits on just under an acre of private, serene forest and is centrally located close to I-294 and I-55. Pleasantdale and Lyons Township School Districts. This home is the perfect house for neighborhood living with a little private retreat.
Contact an agent
Home facts
- Year built:2001
- Listing ID #:12438507
- Added:48 day(s) ago
- Updated:September 25, 2025 at 01:28 PM
Rooms and interior
- Bedrooms:5
- Total bathrooms:6
- Full bathrooms:4
- Half bathrooms:2
- Living area:4,064 sq. ft.
Heating and cooling
- Cooling:Central Air
- Heating:Forced Air, Natural Gas
Structure and exterior
- Year built:2001
- Building area:4,064 sq. ft.
Schools
- High school:Lyons Twp High School
Utilities
- Water:Lake Michigan, Public
- Sewer:Public Sewer
Finances and disclosures
- Price:$975,000
- Price per sq. ft.:$239.91
- Tax amount:$18,108 (2023)
New listings near 9032 Wolf Road
- New
 $565,000Active3 beds 3 baths2,124 sq. ft.
$565,000Active3 beds 3 baths2,124 sq. ft.124 Fairway Drive, La Grange, IL 60525
MLS# 12471569Listed by: RE/MAX PREMIER - New
 $699,999Active5 beds 4 baths3,400 sq. ft.
$699,999Active5 beds 4 baths3,400 sq. ft.11307 German Church Road, Willow Springs, IL 60480
MLS# 12480430Listed by: RIGHT SOURCE SOLUTIONS - Open Sat, 11am to 1pmNew
 $469,000Active3 beds 2 baths
$469,000Active3 beds 2 baths8408 Willow West Drive, Willow Springs, IL 60480
MLS# 12466135Listed by: KELLER WILLIAMS ONECHICAGO - New
 $349,900Active3 beds 2 baths1,296 sq. ft.
$349,900Active3 beds 2 baths1,296 sq. ft.815 Vinewood Avenue, Willow Springs, IL 60480
MLS# 12472582Listed by: RE/MAX OF NAPERVILLE  $370,000Active2 beds 4 baths1,998 sq. ft.
$370,000Active2 beds 4 baths1,998 sq. ft.145 Willow Creek Lane, Willow Springs, IL 60480
MLS# 12463524Listed by: CENTURY 21 CIRCLE $299,000Pending2 beds 2 baths1,678 sq. ft.
$299,000Pending2 beds 2 baths1,678 sq. ft.300 Village Circle #207, Willow Springs, IL 60480
MLS# 12469330Listed by: @PROPERTIES CHRISTIE'S INTERNATIONAL REAL ESTATE $389,900Pending2 beds 2 baths1,555 sq. ft.
$389,900Pending2 beds 2 baths1,555 sq. ft.122 Santa Fe Lane, Willow Springs, IL 60480
MLS# 12468403Listed by: @PROPERTIES CHRISTIE'S INTERNATIONAL REAL ESTATE $424,900Pending2 beds 4 baths1,831 sq. ft.
$424,900Pending2 beds 4 baths1,831 sq. ft.108 Santa Fe Lane, Willow Springs, IL 60480
MLS# 12462700Listed by: BAIRD & WARNER $189,900Pending2 beds 2 baths968 sq. ft.
$189,900Pending2 beds 2 baths968 sq. ft.132 Willows Edge Court #A, Willow Springs, IL 60480
MLS# 12426763Listed by: BAIRD & WARNER $235,000Pending3 beds 2 baths1,476 sq. ft.
$235,000Pending3 beds 2 baths1,476 sq. ft.100 Willow Lane #119, Willow Springs, IL 60480
MLS# 12458868Listed by: RE/MAX MILLENNIUM
