501 Lake Hinsdale Drive #504, Willowbrook, IL 60527
Local realty services provided by:Better Homes and Gardens Real Estate Star Homes
501 Lake Hinsdale Drive #504,Willowbrook, IL 60527
$399,900
- 2 Beds
- 2 Baths
- 1,850 sq. ft.
- Condominium
- Active
Listed by:susan breen
Office:@properties christie's international real estate
MLS#:12464648
Source:MLSNI
Price summary
- Price:$399,900
- Price per sq. ft.:$216.16
- Monthly HOA dues:$685
About this home
Welcome to this beautifully updated top-floor condo in one of the newer buildings in Lake Hinsdale Village. From the moment you enter the well-appointed lobby you will realize you are at home. This condo with treetop views creates a serene backdrop for everyday living. Inside this 1850 square foot residence you'll find thoughtful updates including crown molding, new baseboards and warm engineered flooring. The kitchen has been updated with modern finishes, while the bathrooms have been stylishly updated - the primary suite features a large walk-in closet and the bath has a double sink vanity and sleek walk-in shower. The family room is warmly appointed complete with a brick fireplace. a Community Room in this building hosts a variety of resident events. Lake Hinsdale Village is known for its resort-style amenities, including a clubhouse, pool and exercise room. Outdoors, the community is surrounded by lakes, mature trees and peaceful walking paths that make every day feel like a retreat.
Contact an agent
Home facts
- Year built:1979
- Listing ID #:12464648
- Added:1 day(s) ago
- Updated:September 08, 2025 at 04:40 PM
Rooms and interior
- Bedrooms:2
- Total bathrooms:2
- Full bathrooms:2
- Living area:1,850 sq. ft.
Heating and cooling
- Cooling:Central Air
- Heating:Electric
Structure and exterior
- Year built:1979
- Building area:1,850 sq. ft.
Schools
- High school:Hinsdale South High School
- Middle school:Westview Hills Middle School
- Elementary school:Maercker Elementary School
Utilities
- Water:Public
- Sewer:Public Sewer
Finances and disclosures
- Price:$399,900
- Price per sq. ft.:$216.16
- Tax amount:$5,439 (2023)
New listings near 501 Lake Hinsdale Drive #504
- New
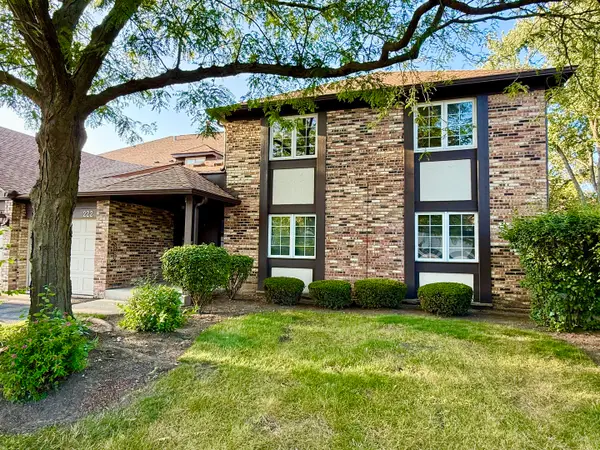 $274,900Active2 beds 2 baths1,160 sq. ft.
$274,900Active2 beds 2 baths1,160 sq. ft.222 Stanhope Drive #B, Willowbrook, IL 60527
MLS# 12465052Listed by: RE/MAX 10 IN THE PARK - New
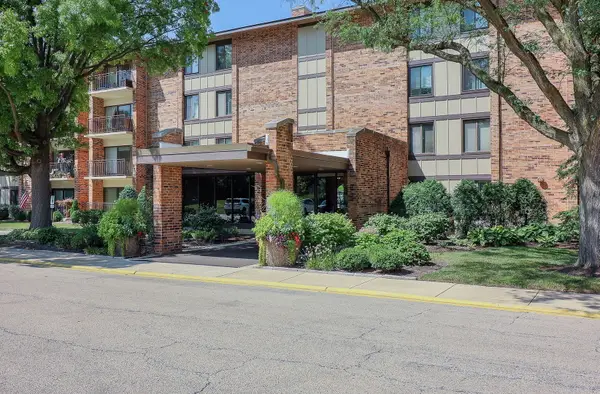 $350,000Active3 beds 2 baths1,586 sq. ft.
$350,000Active3 beds 2 baths1,586 sq. ft.301 Lake Hinsdale Drive #106, Willowbrook, IL 60527
MLS# 12455238Listed by: COMPASS - New
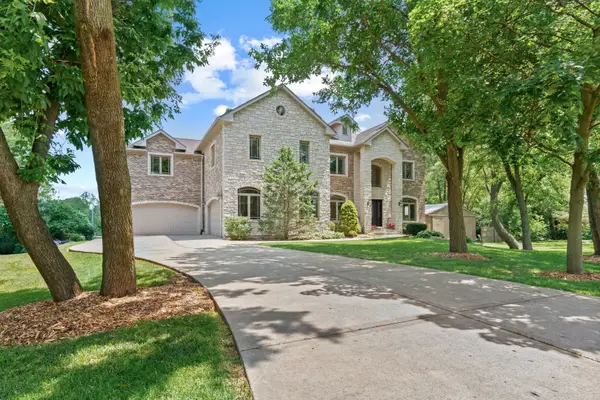 $1,249,900Active6 beds 7 baths4,466 sq. ft.
$1,249,900Active6 beds 7 baths4,466 sq. ft.5875 Alabama Avenue, Willowbrook, IL 60527
MLS# 12456164Listed by: REDFIN CORPORATION - New
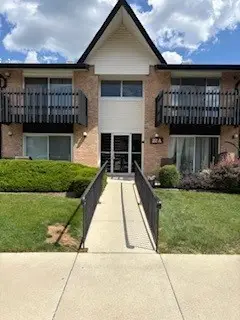 $209,900Active3 beds 2 baths1,224 sq. ft.
$209,900Active3 beds 2 baths1,224 sq. ft.22A Kingery Quarter #202, Willowbrook, IL 60527
MLS# 12459838Listed by: KELLER WILLIAMS EXPERIENCE - New
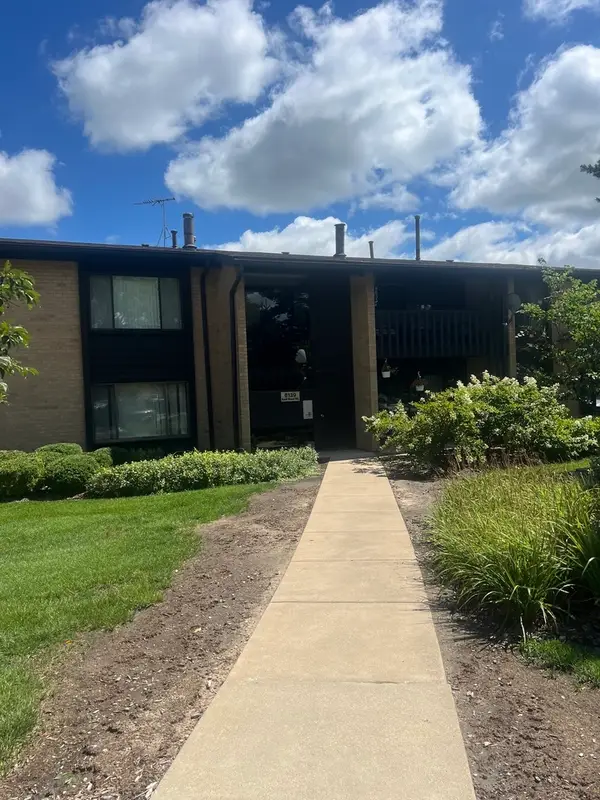 $220,000Active2 beds 1 baths820 sq. ft.
$220,000Active2 beds 1 baths820 sq. ft.6139 Knoll Wood Road #103, Willowbrook, IL 60527
MLS# 12463548Listed by: RESULTS REALTY USA - New
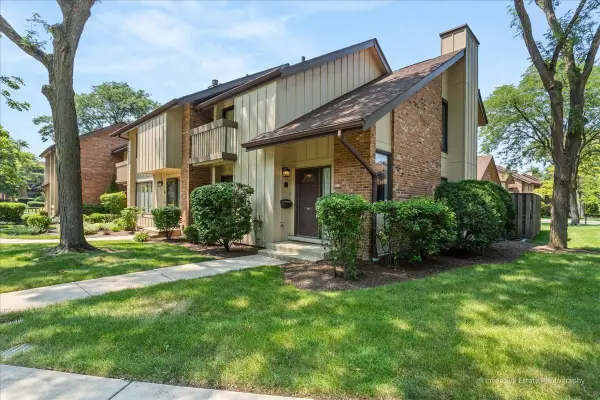 $459,000Active3 beds 3 baths1,398 sq. ft.
$459,000Active3 beds 3 baths1,398 sq. ft.40 Kyle Court, Willowbrook, IL 60527
MLS# 12438708Listed by: @PROPERTIES CHRISTIE'S INTERNATIONAL REAL ESTATE - New
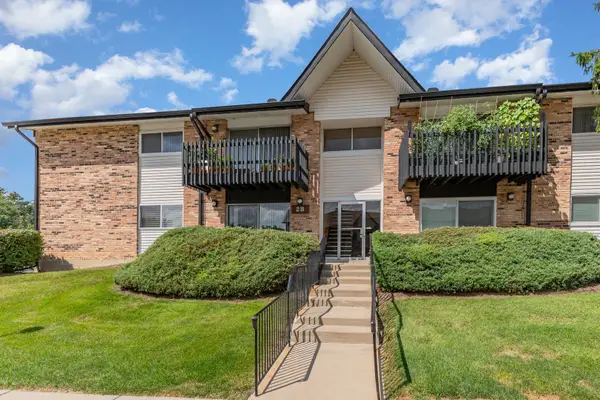 $189,900Active2 beds 1 baths1,200 sq. ft.
$189,900Active2 beds 1 baths1,200 sq. ft.2B Kingery Quarter #207, Willowbrook, IL 60527
MLS# 12461337Listed by: ILLINOIS REAL ESTATE PARTNERS - New
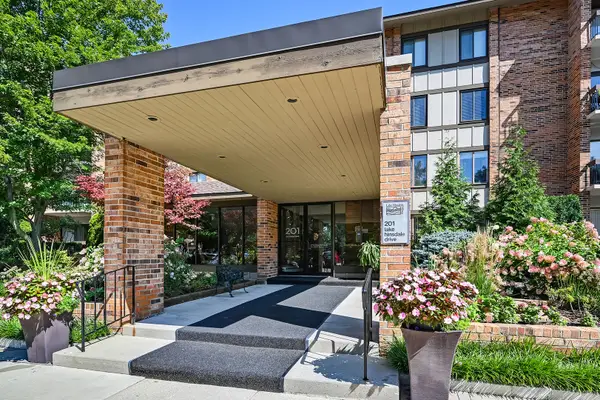 $355,000Active3 beds 2 baths1,516 sq. ft.
$355,000Active3 beds 2 baths1,516 sq. ft.201 Lake Hinsdale Drive #111, Willowbrook, IL 60527
MLS# 12458924Listed by: @PROPERTIES CHRISTIE'S INTERNATIONAL REAL ESTATE - New
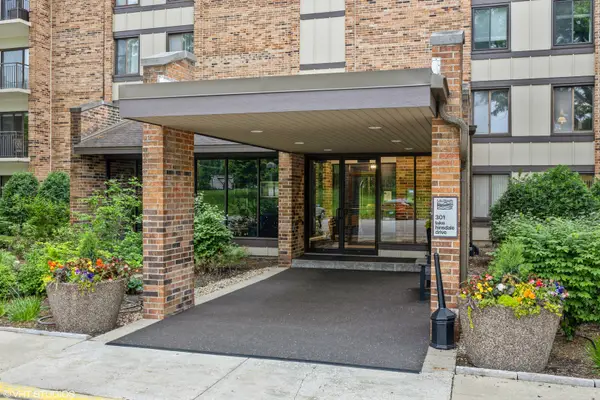 $299,900Active2 beds 2 baths1,264 sq. ft.
$299,900Active2 beds 2 baths1,264 sq. ft.301 Lake Hinsdale Drive #404, Willowbrook, IL 60527
MLS# 12460536Listed by: @PROPERTIES CHRISTIE'S INTERNATIONAL REAL ESTATE
