601 Lake Hinsdale Drive #209, Willowbrook, IL 60527
Local realty services provided by:Better Homes and Gardens Real Estate Connections
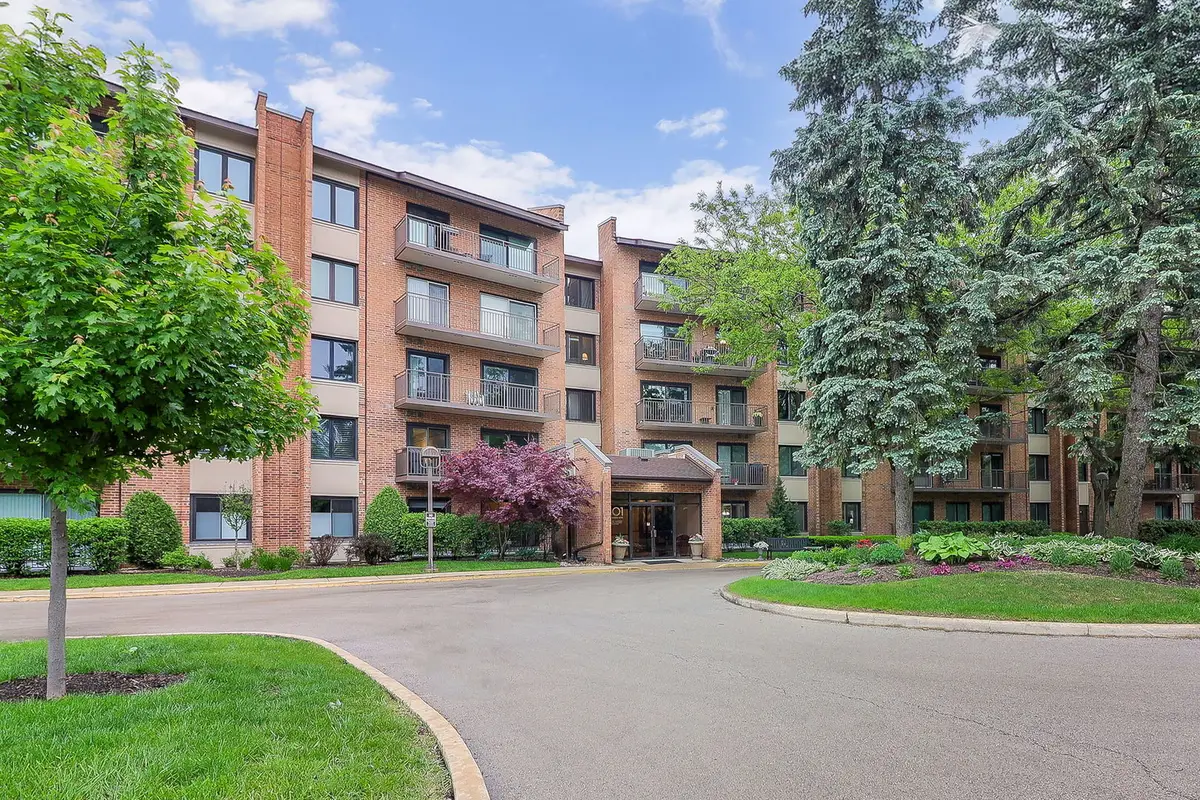
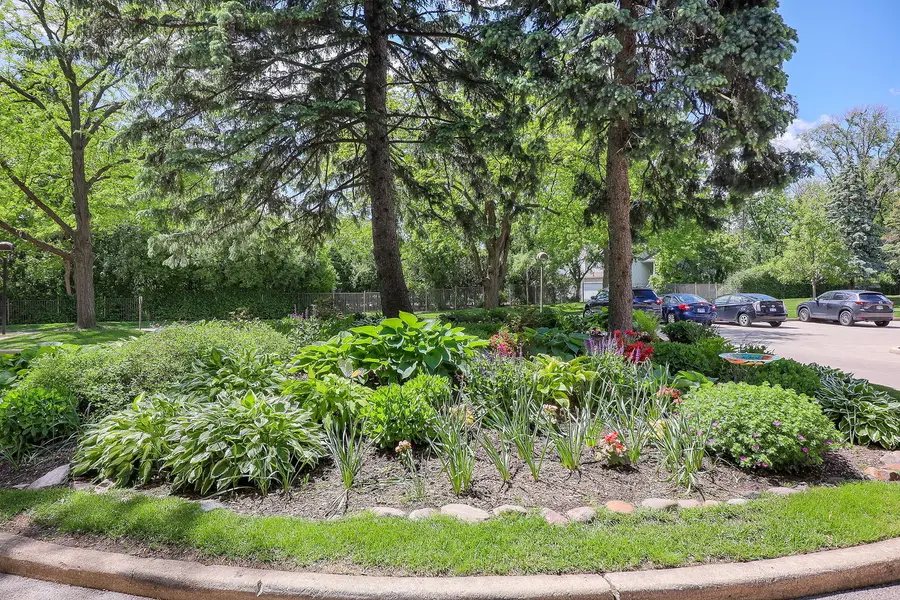
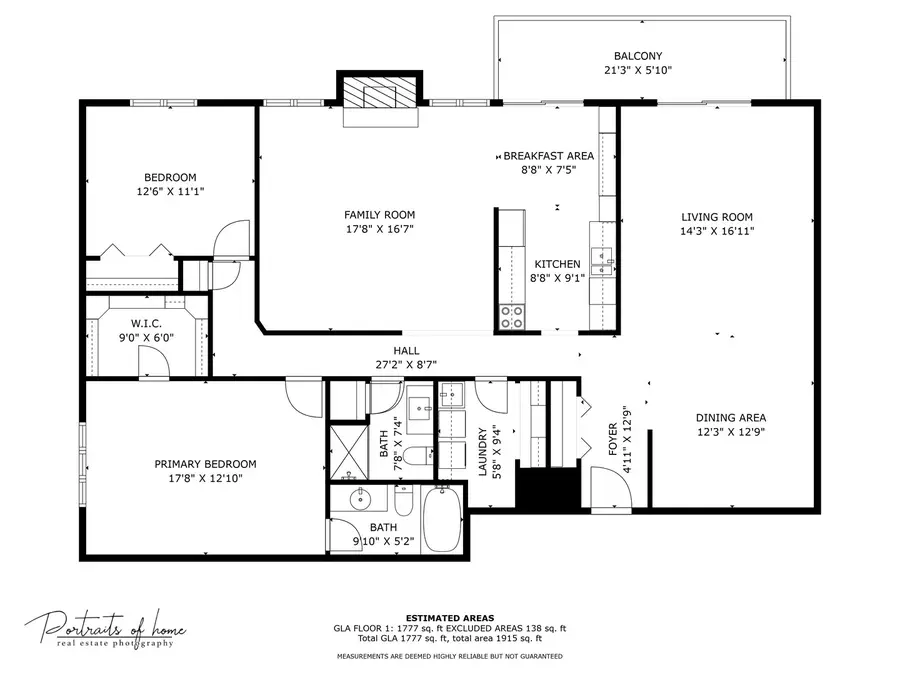
601 Lake Hinsdale Drive #209,Willowbrook, IL 60527
$365,000
- 2 Beds
- 2 Baths
- 1,800 sq. ft.
- Condominium
- Pending
Listed by:elaine pagels
Office:berkshire hathaway homeservices chicago
MLS#:12403457
Source:MLSNI
Price summary
- Price:$365,000
- Price per sq. ft.:$202.78
- Monthly HOA dues:$422
About this home
If extra space is a must, then this unit is a must see! The second floor, end-unit has tree-top views and western skies full of color year round. Spacious floor plan offers condo living which lives like a home. Very desirable Family Room model offers a fireplace, opens into the kitchen. Living room and Dining room combo offer a wonderful flex spaces and access to the expansive balcony to enjoy your morning or evening beverages. The kitchen has access to the balcony. Laundry Room has terrific shelving, washer/dryer and sink, access to hallway. Upgrades include new windows, energy saving black-out blinds, HVAC, remodeled bathrooms. Special Assessment has been paid by seller. No pets or smoking allowed in the building. Total monthly HOA fees are $724.15, which includes Master ($302) and building fees ($422.15). Lake Hinsdale Village is considered the resort in the western suburbs because it hits all the boxes! Walking paths and beautiful grounds surround the lake with naturalized landscaped banks, new pool and decking due this summer, clubhouse with seating areas, party and game rooms, exercise room, locker rooms, pickleball and tennis courts. The location is ideal to get to Midway or O'Hare Airports, Oak Brook Mall and Business Center, shopping, many grocers nearby like Whole Foods, Marianos and Pete's.
Contact an agent
Home facts
- Year built:1979
- Listing Id #:12403457
- Added:42 day(s) ago
- Updated:August 13, 2025 at 07:39 AM
Rooms and interior
- Bedrooms:2
- Total bathrooms:2
- Full bathrooms:2
- Living area:1,800 sq. ft.
Heating and cooling
- Cooling:Central Air
- Heating:Electric, Forced Air
Structure and exterior
- Year built:1979
- Building area:1,800 sq. ft.
Schools
- High school:Hinsdale South High School
- Middle school:Westview Hills Middle School
- Elementary school:Maercker Elementary School
Utilities
- Water:Lake Michigan, Public
- Sewer:Public Sewer
Finances and disclosures
- Price:$365,000
- Price per sq. ft.:$202.78
- Tax amount:$2,569 (2023)
New listings near 601 Lake Hinsdale Drive #209
- New
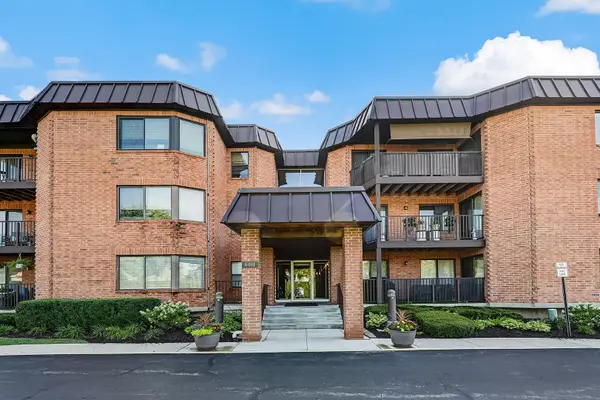 $200,000Active1 beds 1 baths785 sq. ft.
$200,000Active1 beds 1 baths785 sq. ft.6401 Clarendon Hills Road #207, Willowbrook, IL 60527
MLS# 12443182Listed by: @PROPERTIES CHRISTIE'S INTERNATIONAL REAL ESTATE - Open Sat, 12 to 2pmNew
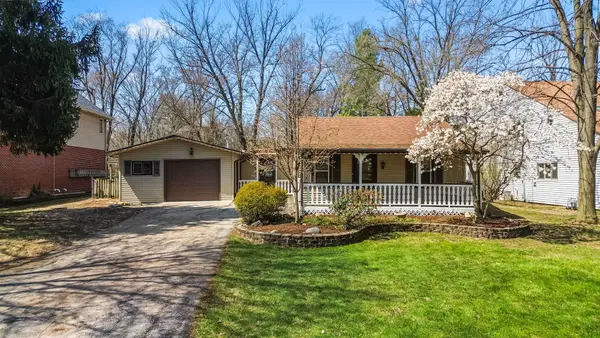 $399,900Active3 beds 2 baths1,440 sq. ft.
$399,900Active3 beds 2 baths1,440 sq. ft.7730 Virginia Court, Willowbrook, IL 60527
MLS# 12446419Listed by: EXP REALTY - New
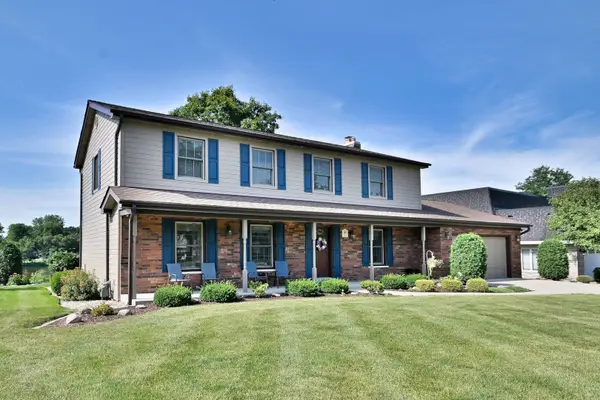 $675,000Active4 beds 3 baths2,662 sq. ft.
$675,000Active4 beds 3 baths2,662 sq. ft.16W611 87th Street, Willowbrook, IL 60527
MLS# 12419192Listed by: RE/MAX ACTION - New
 $900,000Active5 beds 4 baths4,325 sq. ft.
$900,000Active5 beds 4 baths4,325 sq. ft.8081 Tennessee Avenue, Willowbrook, IL 60527
MLS# 12442902Listed by: REALTY EXECUTIVES ELITE - New
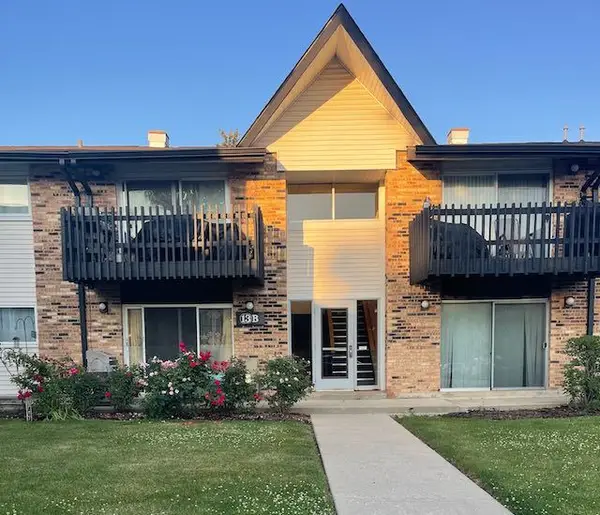 $134,900Active1 beds 1 baths783 sq. ft.
$134,900Active1 beds 1 baths783 sq. ft.13 Kingery Quarter #106B, Willowbrook, IL 60527
MLS# 12441891Listed by: HOMESMART CONNECT LLC - New
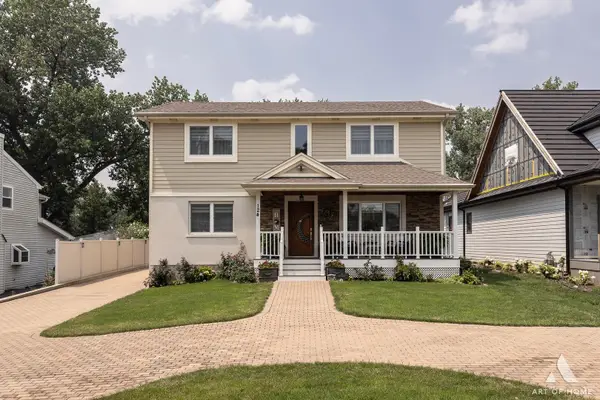 $689,999Active4 beds 3 baths1,920 sq. ft.
$689,999Active4 beds 3 baths1,920 sq. ft.124 Sunrise Avenue, Willowbrook, IL 60527
MLS# 12440001Listed by: UNITED REAL ESTATE ELITE - Open Sun, 12 to 2pmNew
 $775,000Active5 beds 4 baths3,072 sq. ft.
$775,000Active5 beds 4 baths3,072 sq. ft.6710 Wedgewood Lane, Willowbrook, IL 60527
MLS# 12439409Listed by: COLDWELL BANKER REAL ESTATE GROUP - New
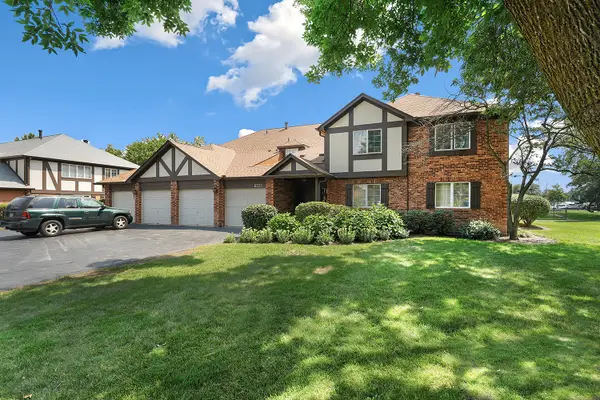 $345,000Active2 beds 2 baths1,356 sq. ft.
$345,000Active2 beds 2 baths1,356 sq. ft.6223 Lakepark Lane #A, Willowbrook, IL 60527
MLS# 12437435Listed by: REDFIN CORPORATION - New
 $500,000Active3 beds 2 baths1,799 sq. ft.
$500,000Active3 beds 2 baths1,799 sq. ft.303 79th Street, Burr Ridge, IL 60527
MLS# 12430811Listed by: COMPASS 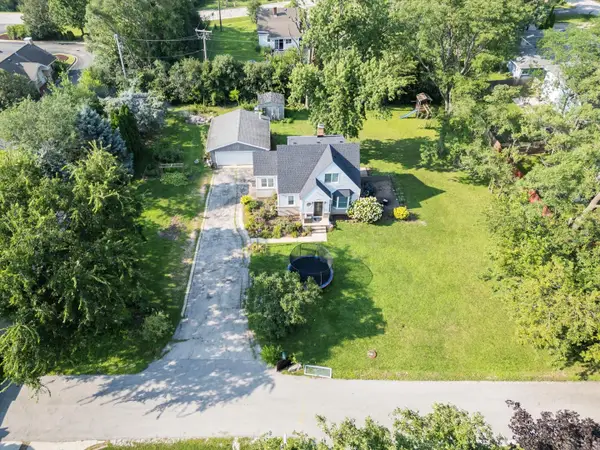 $399,999Pending2 beds 2 baths1,234 sq. ft.
$399,999Pending2 beds 2 baths1,234 sq. ft.313 83rd Street, Willowbrook, IL 60527
MLS# 12437632Listed by: AMERICAN BROKERS REAL ESTATE

