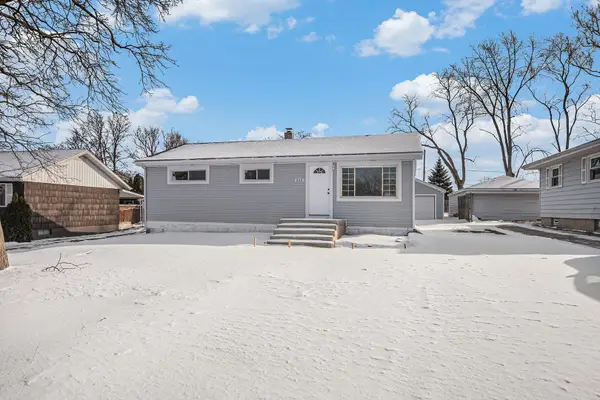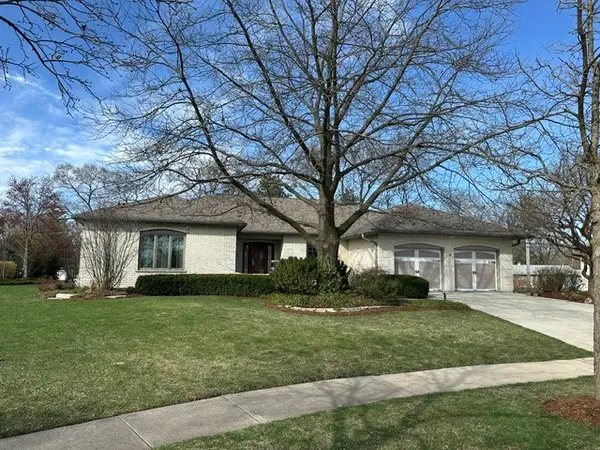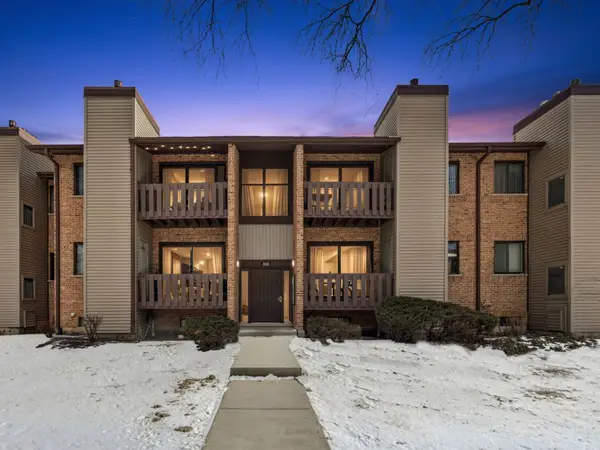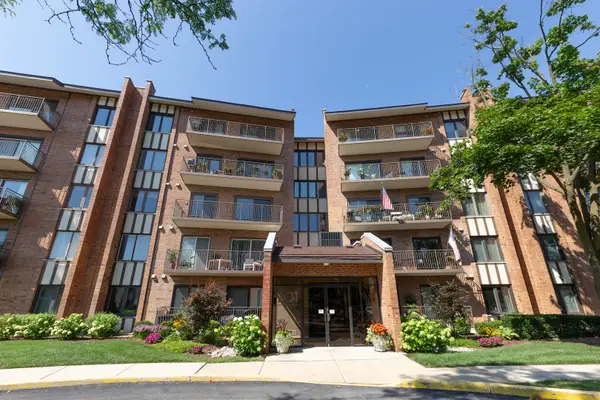- BHGRE®
- Illinois
- Willowbrook
- 6136 Bentley Avenue
6136 Bentley Avenue, Willowbrook, IL 60527
Local realty services provided by:Better Homes and Gardens Real Estate Connections
6136 Bentley Avenue,Willowbrook, IL 60527
$1,699,000
- 5 Beds
- 5 Baths
- 3,850 sq. ft.
- Single family
- Active
Listed by: linda feinstein
Office: compass
MLS#:12429066
Source:MLSNI
Price summary
- Price:$1,699,000
- Price per sq. ft.:$441.3
About this home
Envision your future home in the esteemed Hinsdale Central High School District, where a magnificent new construction is set to rise. This planned residence will feature 5 bedrooms and 4.1 baths, designed with modern living in mind. The family room will include a cozy gas fireplace and will seamlessly flow into the dining room and a gourmet kitchen. The kitchen will be equipped with custom cabinetry, soft-close doors and drawers, Quartz countertops with undermount sinks, a premium Subzero/Wolf appliance package, and a spacious walk-in pantry. The first floor will offer flexibility with an office space or 5th bedroom, complete with an ensuite bathroom. The design also includes a convenient mudroom with built-in lockers, cubbies, a sink, and cabinetry. Four second floor bedrooms including an expansive primary suite and second floor laundry. A 3-car attached garage with an EV charging port and a concrete driveway completes the plan, all set on a generous 75 x 400-foot lot located on a quiet street surrounded by luxury homes. Quality construction will include Stone and Hardie Board siding, a waterproofing membrane on the foundation, and architectural lifetime shingles. A covered front porch will provide a welcoming entrance, while Energy Star insulated Pella windows ensure efficiency. Two Aprilaire humidifiers, and zoned heating and cooling systems will provide comfort. A 75-gallon water heater will support all your needs, and with 10-foot ceilings in the basement and first floor, and 9-foot ceilings on the second floor, the home will offer an expansive feel. White oak hardwood flooring will grace the entire first floor, staircase, and second-floor hallway, highlighted by a custom white oak staircase with elegant black iron spindles. Anticipate enjoying this future home, with an estimated completion of April 2026, conveniently located near shopping, restaurants and major highways.
Contact an agent
Home facts
- Year built:2026
- Listing ID #:12429066
- Added:157 day(s) ago
- Updated:January 31, 2026 at 11:45 AM
Rooms and interior
- Bedrooms:5
- Total bathrooms:5
- Full bathrooms:4
- Half bathrooms:1
- Living area:3,850 sq. ft.
Heating and cooling
- Cooling:Central Air, Zoned
- Heating:Forced Air, Natural Gas, Zoned
Structure and exterior
- Year built:2026
- Building area:3,850 sq. ft.
Schools
- High school:Hinsdale Central High School
- Middle school:Westview Hills Middle School
- Elementary school:Holmes Elementary School
Utilities
- Water:Lake Michigan
- Sewer:Public Sewer
Finances and disclosures
- Price:$1,699,000
- Price per sq. ft.:$441.3
New listings near 6136 Bentley Avenue
- New
 $199,900Active2 beds 2 baths1,060 sq. ft.
$199,900Active2 beds 2 baths1,060 sq. ft.6340 Americana Drive #903, Willowbrook, IL 60527
MLS# 12557850Listed by: @PROPERTIES CHRISTIES INTERNATIONAL REAL ESTATE - New
 $429,900Active4 beds 2 baths1,920 sq. ft.
$429,900Active4 beds 2 baths1,920 sq. ft.225 Sunrise Avenue, Willowbrook, IL 60527
MLS# 12556979Listed by: DNV SOLUTIONS LLC - New
 $799,000Active3 beds 3 baths
$799,000Active3 beds 3 baths447 Stratford Lane, Willowbrook, IL 60527
MLS# 12551404Listed by: COLDWELL BANKER REALTY  $279,900Pending2 beds 2 baths1,064 sq. ft.
$279,900Pending2 beds 2 baths1,064 sq. ft.320 Sheridan Drive #2C, Willowbrook, IL 60527
MLS# 12551200Listed by: COLDWELL BANKER REALTY- New
 $299,999Active2 beds 2 baths1,200 sq. ft.
$299,999Active2 beds 2 baths1,200 sq. ft.101 Lake Hinsdale Drive #205, Willowbrook, IL 60527
MLS# 12552049Listed by: COMPASS  $349,888Active3 beds 2 baths1,600 sq. ft.
$349,888Active3 beds 2 baths1,600 sq. ft.77 Lake Hinsdale Drive #207, Willowbrook, IL 60527
MLS# 12549397Listed by: COMPASS $324,490Active2 beds 2 baths1,482 sq. ft.
$324,490Active2 beds 2 baths1,482 sq. ft.701 Lake Hinsdale Drive #306, Willowbrook, IL 60527
MLS# 12548720Listed by: ARNI REALTY INCORPORATED $300,000Active2 beds 2 baths1,512 sq. ft.
$300,000Active2 beds 2 baths1,512 sq. ft.601 Lake Hinsdale Drive #101, Willowbrook, IL 60527
MLS# 12528170Listed by: BERKSHIRE HATHAWAY HOMESERVICES CHICAGO $145,000Active1 beds 1 baths800 sq. ft.
$145,000Active1 beds 1 baths800 sq. ft.14A Kingery Quarter #204, Willowbrook, IL 60527
MLS# 12544792Listed by: RE/MAX MARKET $159,900Active2 beds 1 baths1,080 sq. ft.
$159,900Active2 beds 1 baths1,080 sq. ft.24A Kingery Quarter #202, Willowbrook, IL 60527
MLS# 12545490Listed by: BAIRD & WARNER

