6430 Thurlow Street, Willowbrook, IL 60527
Local realty services provided by:Better Homes and Gardens Real Estate Star Homes
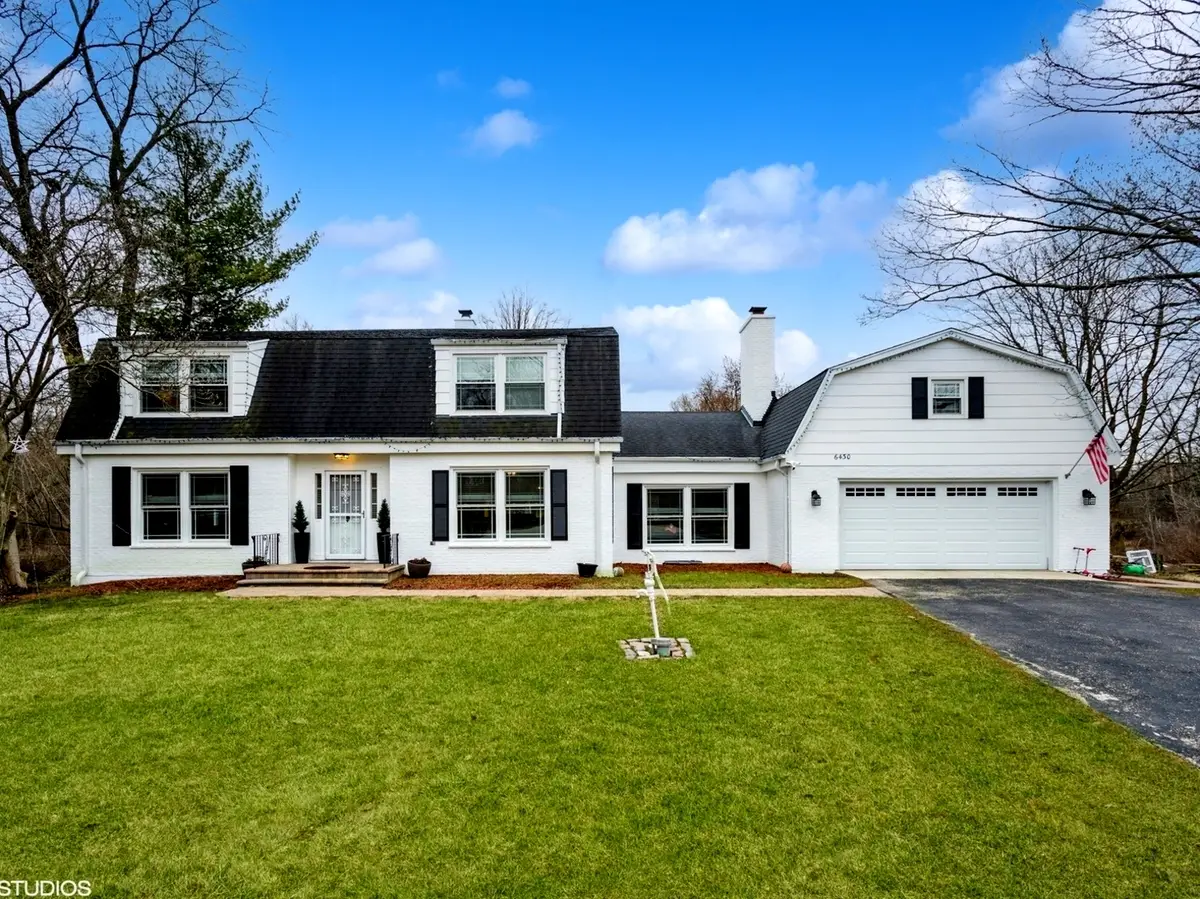
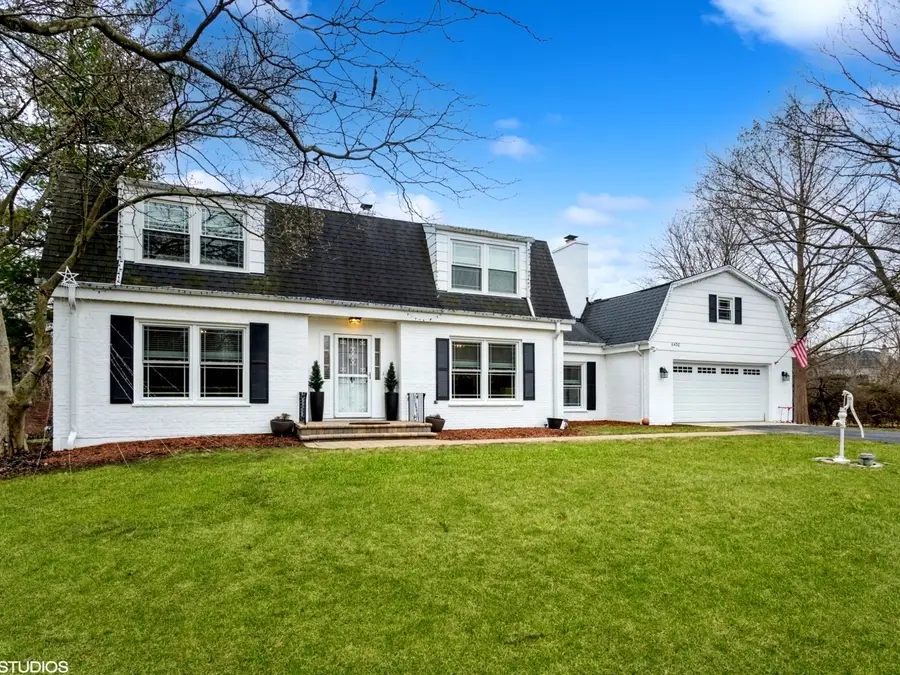

6430 Thurlow Street,Willowbrook, IL 60527
$824,500
- 4 Beds
- 3 Baths
- 2,950 sq. ft.
- Single family
- Active
Listed by:manuela papazisi
Office:coldwell banker realty
MLS#:12198981
Source:MLSNI
Price summary
- Price:$824,500
- Price per sq. ft.:$279.49
About this home
High quality, excellent location, exclusively tranquil & with a one-of-a-kind backyard you will find in this completely gutted 4bdrs & 3bth home which sits on over 1 acre lot in this premium area, at the end of a private cul-de-sac surrounded by newer custom luxury homes, a creek and partially wooded area. Main level floor plan has a great flow leading from the foyer to library, living room, dining room & eating area. Top line kitchen with SS applc, quartz cntrtps, marble tiles and mosaic backsplash together with family room overlook and walk out to the huge patio & amazing private backyard surrounded by a creek. One good-sized bedroom together with full bath fulfills completely the desire for entertainment and guests in the first floor. The marble floor & hardwood floors span the entire main level. On the upper level across the master suite with marble tiles & cntrtops, separate shower & walk-in closets are 2 others spacious bdrms with oversized closets and another full bath with double sinks. Full, partially finished, walk-out basement. Brand new gutters, windows & accents, multizone radiant heat, AC, etc. Superb, prime A+ location with easy access to expressway, close to shops, Whole Foods, downtown Hinsdale, downtown Burr Ridge, parks, golf course, schools, cafes, restaurants. Hinsdale Central HS.
Contact an agent
Home facts
- Year built:1969
- Listing Id #:12198981
- Added:288 day(s) ago
- Updated:August 13, 2025 at 10:47 AM
Rooms and interior
- Bedrooms:4
- Total bathrooms:3
- Full bathrooms:3
- Living area:2,950 sq. ft.
Heating and cooling
- Cooling:Central Air
- Heating:Baseboard, Steam
Structure and exterior
- Roof:Asphalt
- Year built:1969
- Building area:2,950 sq. ft.
- Lot area:1.03 Acres
Schools
- High school:Hinsdale Central High School
- Middle school:Gower Middle School
- Elementary school:Gower West Elementary School
Utilities
- Water:Public
- Sewer:Public Sewer
Finances and disclosures
- Price:$824,500
- Price per sq. ft.:$279.49
- Tax amount:$9,756 (2023)
New listings near 6430 Thurlow Street
- New
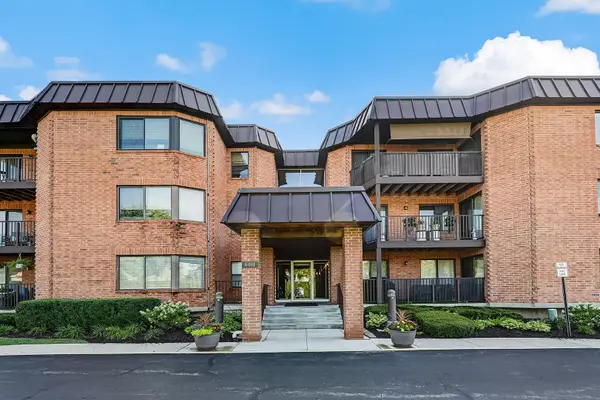 $200,000Active1 beds 1 baths785 sq. ft.
$200,000Active1 beds 1 baths785 sq. ft.6401 Clarendon Hills Road #207, Willowbrook, IL 60527
MLS# 12443182Listed by: @PROPERTIES CHRISTIE'S INTERNATIONAL REAL ESTATE - Open Sat, 12 to 2pmNew
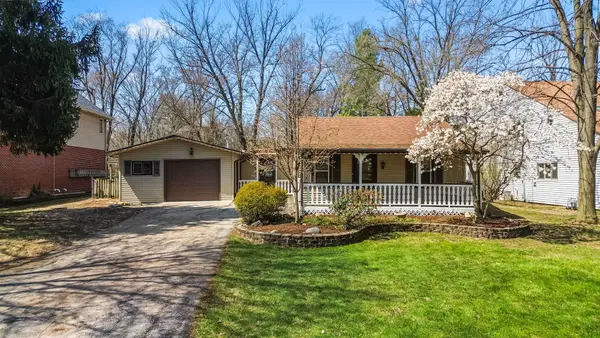 $399,900Active3 beds 2 baths1,440 sq. ft.
$399,900Active3 beds 2 baths1,440 sq. ft.7730 Virginia Court, Willowbrook, IL 60527
MLS# 12446419Listed by: EXP REALTY - New
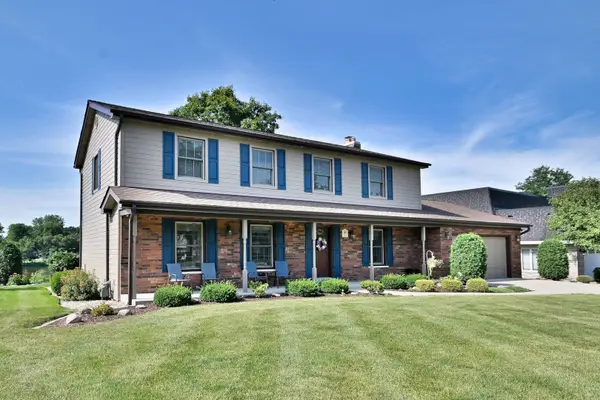 $675,000Active4 beds 3 baths2,662 sq. ft.
$675,000Active4 beds 3 baths2,662 sq. ft.16W611 87th Street, Willowbrook, IL 60527
MLS# 12419192Listed by: RE/MAX ACTION - New
 $900,000Active5 beds 4 baths4,325 sq. ft.
$900,000Active5 beds 4 baths4,325 sq. ft.8081 Tennessee Avenue, Willowbrook, IL 60527
MLS# 12442902Listed by: REALTY EXECUTIVES ELITE - New
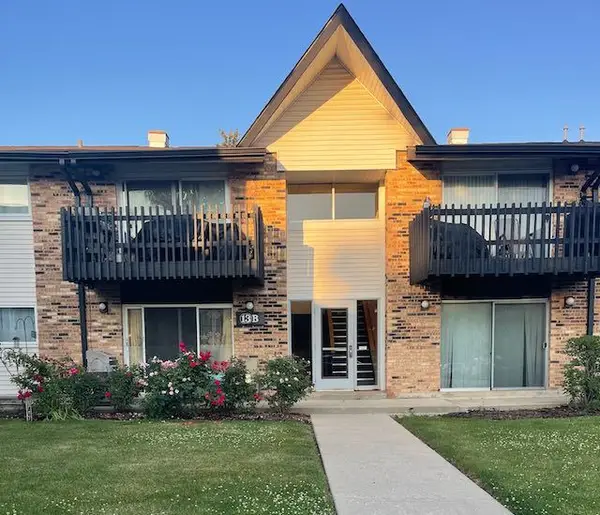 $134,900Active1 beds 1 baths783 sq. ft.
$134,900Active1 beds 1 baths783 sq. ft.13 Kingery Quarter #106B, Willowbrook, IL 60527
MLS# 12441891Listed by: HOMESMART CONNECT LLC - New
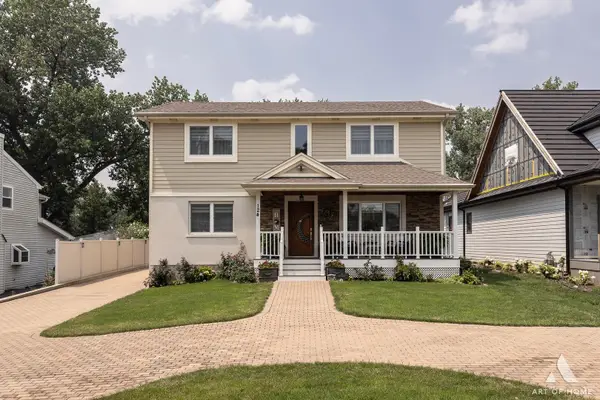 $689,999Active4 beds 3 baths1,920 sq. ft.
$689,999Active4 beds 3 baths1,920 sq. ft.124 Sunrise Avenue, Willowbrook, IL 60527
MLS# 12440001Listed by: UNITED REAL ESTATE ELITE - Open Sun, 12 to 2pmNew
 $775,000Active5 beds 4 baths3,072 sq. ft.
$775,000Active5 beds 4 baths3,072 sq. ft.6710 Wedgewood Lane, Willowbrook, IL 60527
MLS# 12439409Listed by: COLDWELL BANKER REAL ESTATE GROUP - New
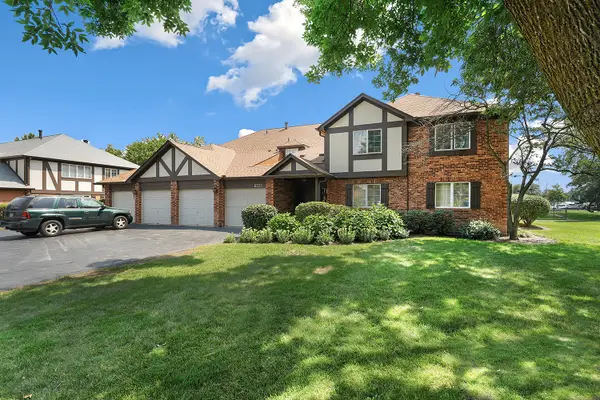 $345,000Active2 beds 2 baths1,356 sq. ft.
$345,000Active2 beds 2 baths1,356 sq. ft.6223 Lakepark Lane #A, Willowbrook, IL 60527
MLS# 12437435Listed by: REDFIN CORPORATION - New
 $500,000Active3 beds 2 baths1,799 sq. ft.
$500,000Active3 beds 2 baths1,799 sq. ft.303 79th Street, Burr Ridge, IL 60527
MLS# 12430811Listed by: COMPASS 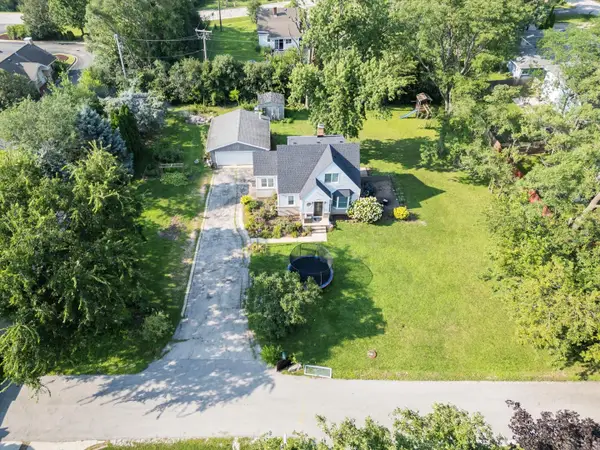 $399,999Pending2 beds 2 baths1,234 sq. ft.
$399,999Pending2 beds 2 baths1,234 sq. ft.313 83rd Street, Willowbrook, IL 60527
MLS# 12437632Listed by: AMERICAN BROKERS REAL ESTATE

