6443 Clarendon Hills Road #100d, Willowbrook, IL 60527
Local realty services provided by:Better Homes and Gardens Real Estate Star Homes
6443 Clarendon Hills Road #100d,Willowbrook, IL 60527
$269,000
- 2 Beds
- 2 Baths
- 1,009 sq. ft.
- Condominium
- Pending
Listed by: theresa olson
Office: compass
MLS#:12493234
Source:MLSNI
Price summary
- Price:$269,000
- Price per sq. ft.:$266.6
- Monthly HOA dues:$552
About this home
Step into this sunny, move-in ready 2-bed, 2-bath end-unit condo in The Lawns, where everything feels bright, open, and easy. The spacious, open-concept living/dining area flows right out to a huge private, fenced patio-your new favorite spot for morning coffee or evening hangs. Timeless & well-designed describes the kitchen which boasts SS appliances and ample cabinets and counter space. Gleaming floors, fresh paint and an in-unit washer/dryer keep life simple. The primary suite brings the perks with a walk-in closet, ensuite bath, and its own balcony access. Recent upgrades include furnace and W/D (2023), plus kitchen appliances, hot water heater and flooring (2020). Enjoy resort-style amenities: pool, tennis courts, clubhouse, heated garage parking, and extra storage. Also included in the HOA is gas, heat, water, lawn care, snow removal, and scavenger-so maintenance is basically on autopilot. Close to shopping, dining, parks, and expressways. Clean, bright, and rarely available... this one's ready to impress.
Contact an agent
Home facts
- Year built:1977
- Listing ID #:12493234
- Added:41 day(s) ago
- Updated:January 03, 2026 at 08:59 AM
Rooms and interior
- Bedrooms:2
- Total bathrooms:2
- Full bathrooms:2
- Living area:1,009 sq. ft.
Heating and cooling
- Cooling:Central Air
- Heating:Natural Gas
Structure and exterior
- Year built:1977
- Building area:1,009 sq. ft.
Schools
- High school:Hinsdale South High School
- Middle school:Westview Hills Middle School
- Elementary school:Holmes Elementary School
Utilities
- Water:Lake Michigan
- Sewer:Public Sewer
Finances and disclosures
- Price:$269,000
- Price per sq. ft.:$266.6
- Tax amount:$2,976 (2024)
New listings near 6443 Clarendon Hills Road #100d
- New
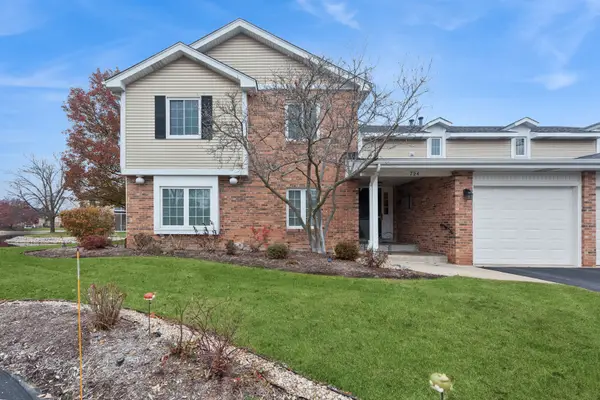 $335,000Active3 beds 2 baths1,337 sq. ft.
$335,000Active3 beds 2 baths1,337 sq. ft.724 Maplewood Court #34-B, Willowbrook, IL 60527
MLS# 12538471Listed by: BAIRD & WARNER  $3,100,000Active6 beds 7 baths7,600 sq. ft.
$3,100,000Active6 beds 7 baths7,600 sq. ft.740 67th Place, Willowbrook, IL 60527
MLS# 12533279Listed by: REAL PEOPLE REALTY $185,000Active3 beds 2 baths1,242 sq. ft.
$185,000Active3 beds 2 baths1,242 sq. ft.16B Kingery Quarter #208, Willowbrook, IL 60527
MLS# 12532224Listed by: KELLER WILLIAMS INFINITY $699,000Active1.27 Acres
$699,000Active1.27 Acres520 Ridgemoor Drive, Willowbrook, IL 60527
MLS# 12528115Listed by: COLDWELL BANKER REALTY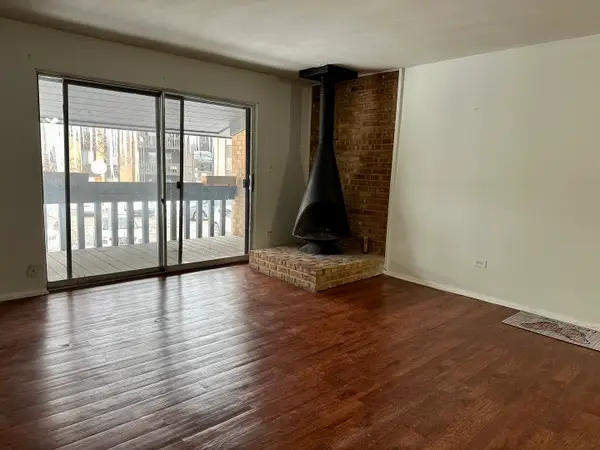 $249,997Active3 beds 2 baths1,065 sq. ft.
$249,997Active3 beds 2 baths1,065 sq. ft.Address Withheld By Seller, Willowbrook, IL 60527
MLS# 12529879Listed by: GREEN EQUITIES LLC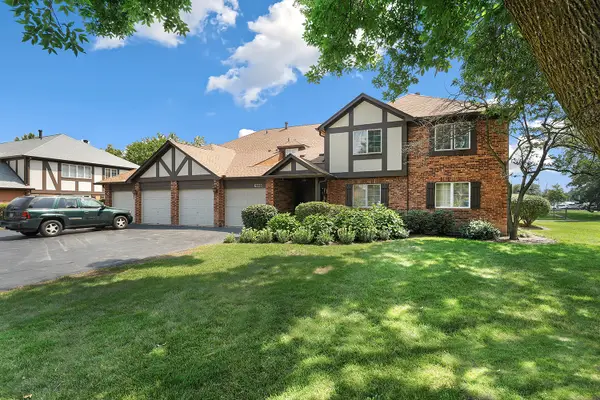 $319,000Active2 beds 2 baths1,356 sq. ft.
$319,000Active2 beds 2 baths1,356 sq. ft.6223 Lakepark Lane #A, Willowbrook, IL 60527
MLS# 12529068Listed by: REDFIN CORPORATION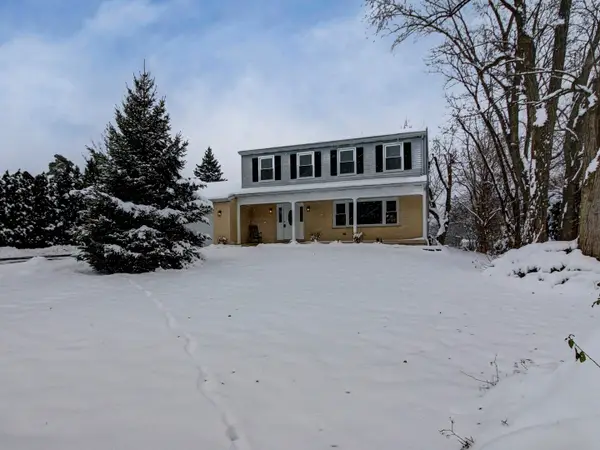 $799,900Pending4 beds 3 baths2,500 sq. ft.
$799,900Pending4 beds 3 baths2,500 sq. ft.6225 Western Avenue, Willowbrook, IL 60527
MLS# 12526903Listed by: ROTHMAN REAL ESTATE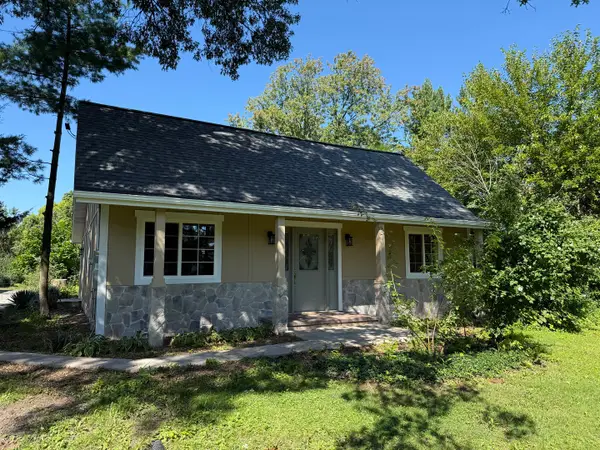 $390,000Active4 beds 3 baths1,700 sq. ft.
$390,000Active4 beds 3 baths1,700 sq. ft.8144 Sunset Road, Willowbrook, IL 60527
MLS# 12522862Listed by: USA REALTY GROUP INC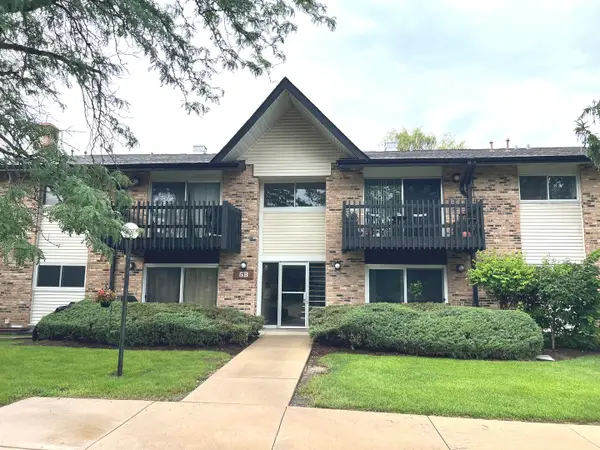 $194,900Active3 beds 2 baths1,200 sq. ft.
$194,900Active3 beds 2 baths1,200 sq. ft.5B Kingery Quarter #107, Willowbrook, IL 60527
MLS# 12521479Listed by: RAJ REALTY & INVESTMENT CO.
