6730 S Madison Street, Willowbrook, IL 60527
Local realty services provided by:Better Homes and Gardens Real Estate Connections
6730 S Madison Street,Willowbrook, IL 60527
$1,399,000
- 5 Beds
- 6 Baths
- 4,299 sq. ft.
- Single family
- Active
Listed by: cara wilkins
Office: @properties christie's international real estate
MLS#:12428222
Source:MLSNI
Price summary
- Price:$1,399,000
- Price per sq. ft.:$325.42
About this home
Ridgemoor Estates-a hidden gem on a 110 x 250 lot in Hinsdale Central School District. Perfect for entertaining along with an opportunity for multigenerational living with two primary en suite bedrooms. Designed as a sprawling ranch on the main level with 3BR's/3BA's including a primary ensuite. The second 2 story has 2BR/2BA's including a primary en suite and large, sunny loft. Hardie board and stone, Prairie style house with wrap around porch, Pella painted, insulated cloud windows and decorative exterior driveway lights.. A great value if you're looking for living space, generous room sizes, land, privacy and an outdoor oasis with an in-ground outdoor pool. Check all your boxes with this spacious 5BR/5.5BA home with tons of storage and a 3 car attached, heated, deep garage that has fully insulated drywall. Main level features an open floor plan- eat-in kitchen, great room, dining room, mudroom , laundry room with full wall of Butler closets, den/library with elegant fireplace, bonus room perfect for an office or home gym. Great room has a lovely view and access of the spacious, park like yard. Gourmet kitchen allows you to entertain with ease with a nice flow between the kitchen, family room and back porch lanai. Enjoy wonderful summer evenings and weekend cookouts in the serene backyard with movie screen. A large loft area welcomes you to the second floor that provides wonderful space to be utilized to fit your needs. Enjoy peaceful natural light throughout the second floor with two bedrooms and two full baths. Ensuite primary bedroom is generously sized with a huge walk-in closet, private commode and dual vanity. Lower level features a media/home theatre room with half bath and custom cherry wood bar with 2 refrigerators. Last but not least, be prepared to fall in love with the private, outdoor oasis. It's a retreat for all with a fenced in yard, in-ground with pool, hot tub and covered lanai with beautiful views of nature that will attract deer on occasion. So many extra value adds including a full wired house/speaker sound system, mahogany entry custom doors, oak hardwood flooring, handcrafted crown molding, tray ceilings in family room and primary suite, landscaping, closets and built-in's throughout for overall storage space. Fantastic location close to highways, retail, dining, fitness, grocery, schools and a shared park district with Burr Ridge.
Contact an agent
Home facts
- Year built:1956
- Listing ID #:12428222
- Added:114 day(s) ago
- Updated:November 15, 2025 at 12:06 PM
Rooms and interior
- Bedrooms:5
- Total bathrooms:6
- Full bathrooms:5
- Half bathrooms:1
- Living area:4,299 sq. ft.
Heating and cooling
- Cooling:Central Air
- Heating:Natural Gas
Structure and exterior
- Year built:1956
- Building area:4,299 sq. ft.
Schools
- High school:Hinsdale Central High School
- Middle school:Gower Middle School
- Elementary school:Gower West Elementary School
Utilities
- Water:Lake Michigan
- Sewer:Public Sewer
Finances and disclosures
- Price:$1,399,000
- Price per sq. ft.:$325.42
- Tax amount:$12,442 (2024)
New listings near 6730 S Madison Street
- New
 $374,999Active2 beds 3 baths1,608 sq. ft.
$374,999Active2 beds 3 baths1,608 sq. ft.11S427 Rachael Court, Willowbrook, IL 60527
MLS# 12515059Listed by: CORE REALTY & INVESTMENTS INC. - New
 $775,000Active4 beds 4 baths2,652 sq. ft.
$775,000Active4 beds 4 baths2,652 sq. ft.365 61st Street, Willowbrook, IL 60527
MLS# 12514176Listed by: REALTY OF AMERICA, LLC - New
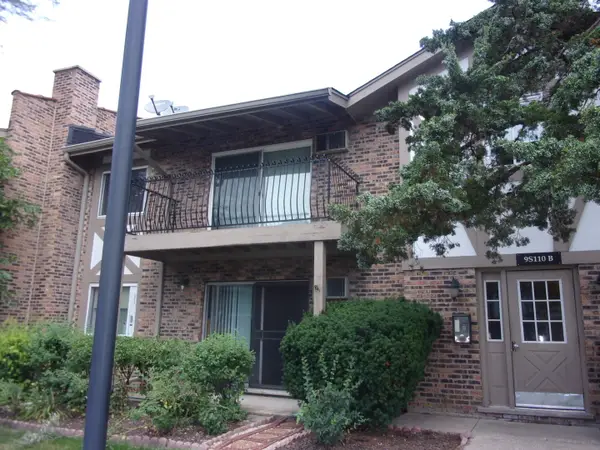 $185,000Active1 beds 1 baths680 sq. ft.
$185,000Active1 beds 1 baths680 sq. ft.9S110 S Frontage Road #205, Willowbrook, IL 60527
MLS# 12512737Listed by: RESULTS REALTY ERA POWERED - New
 $339,490Active2 beds 2 baths1,482 sq. ft.
$339,490Active2 beds 2 baths1,482 sq. ft.701 Lake Hinsdale Drive #306, Willowbrook, IL 60527
MLS# 12511734Listed by: ARNI REALTY INCORPORATED - Open Sun, 12 to 2pmNew
 $425,000Active3 beds 2 baths2,156 sq. ft.
$425,000Active3 beds 2 baths2,156 sq. ft.6648 Weather Hill Drive, Willowbrook, IL 60527
MLS# 12496085Listed by: @PROPERTIES CHRISTIE'S INTERNATIONAL REAL ESTATE - New
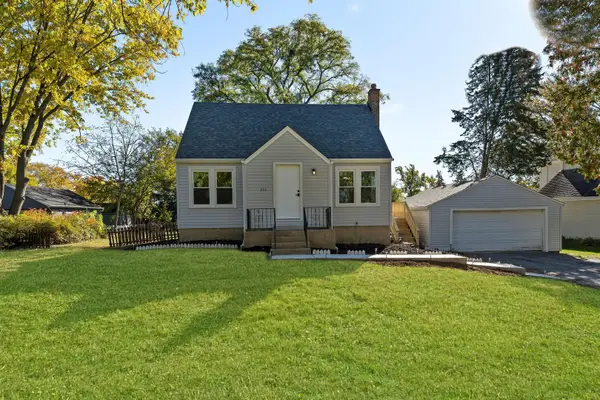 $450,000Active3 beds 2 baths2,038 sq. ft.
$450,000Active3 beds 2 baths2,038 sq. ft.436 Circle Avenue, Willowbrook, IL 60527
MLS# 12508095Listed by: FRIEDA LILA - Open Sat, 1 to 3pm
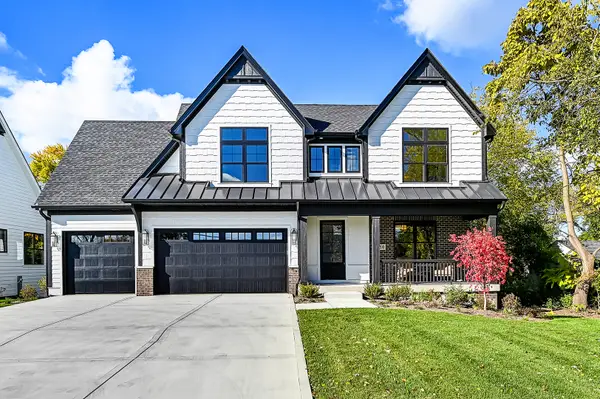 $1,625,000Active6 beds 6 baths4,850 sq. ft.
$1,625,000Active6 beds 6 baths4,850 sq. ft.6200 Clarendon Hills Road, Willowbrook, IL 60527
MLS# 12508100Listed by: COMPASS 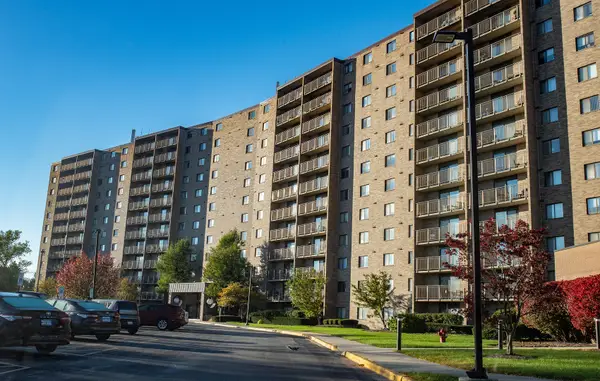 $235,000Pending2 beds 2 baths1,060 sq. ft.
$235,000Pending2 beds 2 baths1,060 sq. ft.6340 Americana Drive #513, Willowbrook, IL 60527
MLS# 12505713Listed by: @PROPERTIES CHRISTIE'S INTERNATIONAL REAL ESTATE $269,900Pending3 beds 2 baths1,337 sq. ft.
$269,900Pending3 beds 2 baths1,337 sq. ft.712 Cottonwood Court #25-B, Willowbrook, IL 60527
MLS# 12504377Listed by: BAIRD & WARNER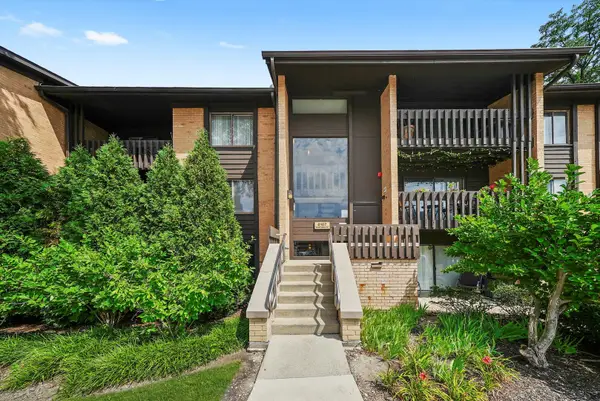 $220,000Active2 beds 2 baths825 sq. ft.
$220,000Active2 beds 2 baths825 sq. ft.6107 Knoll Valley Drive #308, Willowbrook, IL 60527
MLS# 12484434Listed by: AMERICORP, LTD
