6803 S Adams Street, Willowbrook, IL 60527
Local realty services provided by:Better Homes and Gardens Real Estate Connections
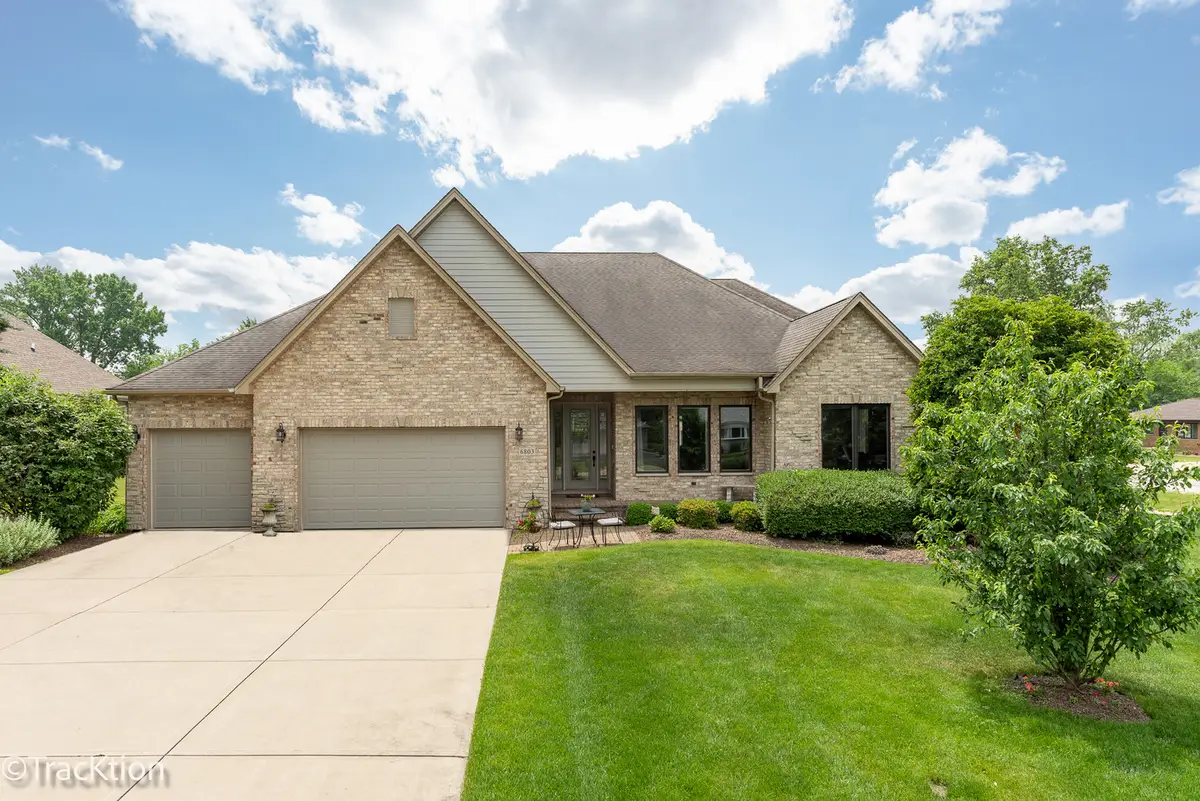
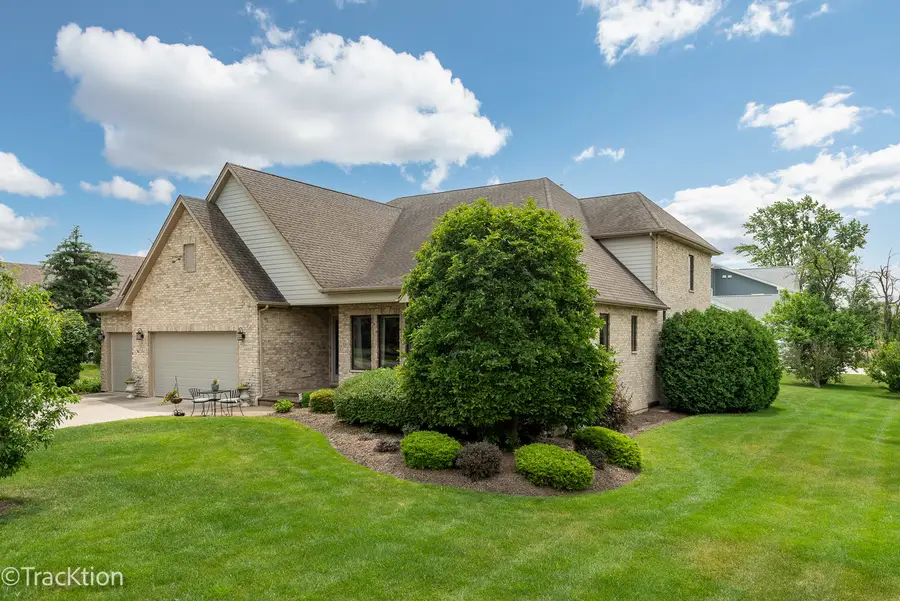
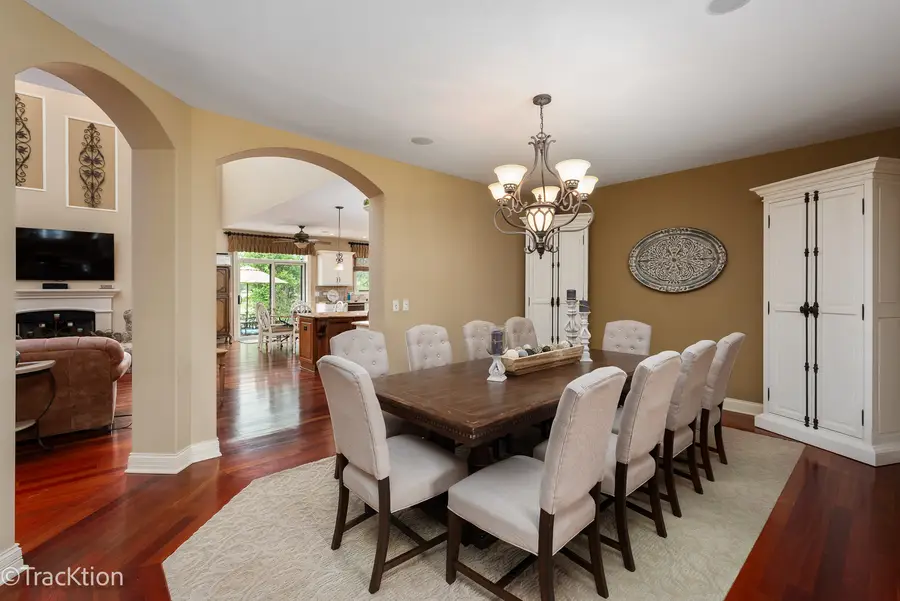
6803 S Adams Street,Willowbrook, IL 60527
$1,100,000
- 4 Beds
- 5 Baths
- 6,889 sq. ft.
- Single family
- Active
Upcoming open houses
- Sun, Aug 1712:00 pm - 03:00 pm
Listed by:deneen ruffolo
Office:realty executives midwest
MLS#:12421797
Source:MLSNI
Price summary
- Price:$1,100,000
- Price per sq. ft.:$159.67
About this home
Need Space? This One Has It All! Welcome to this impressive 4,100 sq ft all-brick home that truly checks all the boxes. Featuring a desirable first-floor primary suite and three generously sized bedrooms upstairs, there's room for everyone. The spacious main-floor office comes with a full bath-perfect as-is or easily utilized as an in-law arrangement. Quality craftsmanship is evident throughout, from the Amish-built cabinetry and solid surface countertops to the hardwood floors on the main level and second-floor hallway. You'll love the open concept layout and oversized rooms that offer both functionality and flexibility. Home also features a 4 car garage for those car buffs, 3 zones of heating and cooling for optimal efficiency and comfort. Alarm system ,sprinkler system, exterior cameras for peace of mind. Step outside and enjoy a brand-new park just a half-block away-complete with a splash pad! The location couldn't be more convenient: close to great schools, restaurants, shopping, and easy access to highways. Rare blend of elegance, practicality and premium quality- ready to welcome it's next proud owners ~ Will that be you? Don't miss your chance to tour this gem-it's even better in person!
Contact an agent
Home facts
- Year built:2008
- Listing Id #:12421797
- Added:29 day(s) ago
- Updated:August 13, 2025 at 10:47 AM
Rooms and interior
- Bedrooms:4
- Total bathrooms:5
- Full bathrooms:5
- Living area:6,889 sq. ft.
Heating and cooling
- Cooling:Zoned
- Heating:Forced Air, Natural Gas, Zoned
Structure and exterior
- Roof:Asphalt
- Year built:2008
- Building area:6,889 sq. ft.
Schools
- High school:Hinsdale South High School
- Middle school:Gower Middle School
- Elementary school:Gower West Elementary School
Utilities
- Water:Lake Michigan
- Sewer:Public Sewer
Finances and disclosures
- Price:$1,100,000
- Price per sq. ft.:$159.67
- Tax amount:$16,460 (2024)
New listings near 6803 S Adams Street
- New
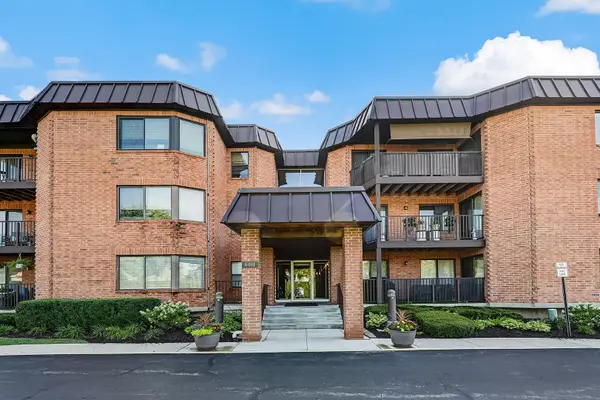 $200,000Active1 beds 1 baths785 sq. ft.
$200,000Active1 beds 1 baths785 sq. ft.6401 Clarendon Hills Road #207, Willowbrook, IL 60527
MLS# 12443182Listed by: @PROPERTIES CHRISTIE'S INTERNATIONAL REAL ESTATE - Open Sat, 12 to 2pmNew
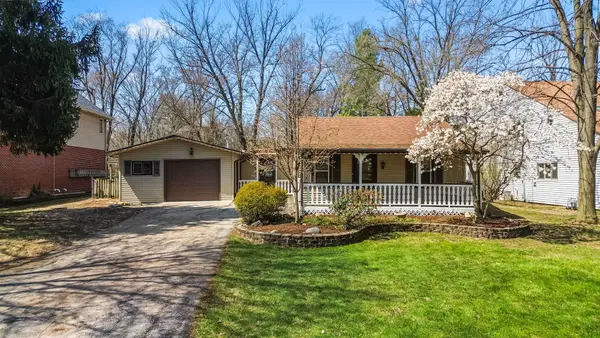 $399,900Active3 beds 2 baths1,440 sq. ft.
$399,900Active3 beds 2 baths1,440 sq. ft.7730 Virginia Court, Willowbrook, IL 60527
MLS# 12446419Listed by: EXP REALTY - New
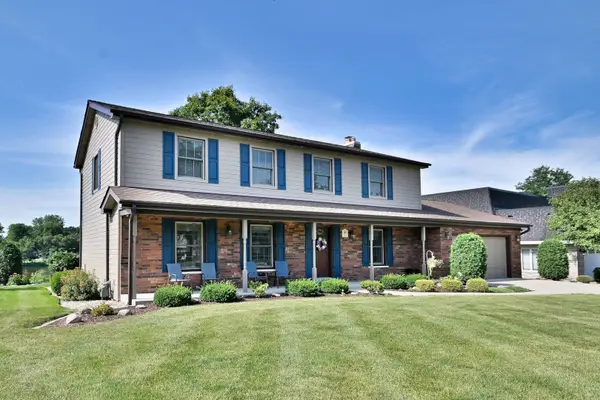 $675,000Active4 beds 3 baths2,662 sq. ft.
$675,000Active4 beds 3 baths2,662 sq. ft.16W611 87th Street, Willowbrook, IL 60527
MLS# 12419192Listed by: RE/MAX ACTION - New
 $900,000Active5 beds 4 baths4,325 sq. ft.
$900,000Active5 beds 4 baths4,325 sq. ft.8081 Tennessee Avenue, Willowbrook, IL 60527
MLS# 12442902Listed by: REALTY EXECUTIVES ELITE - New
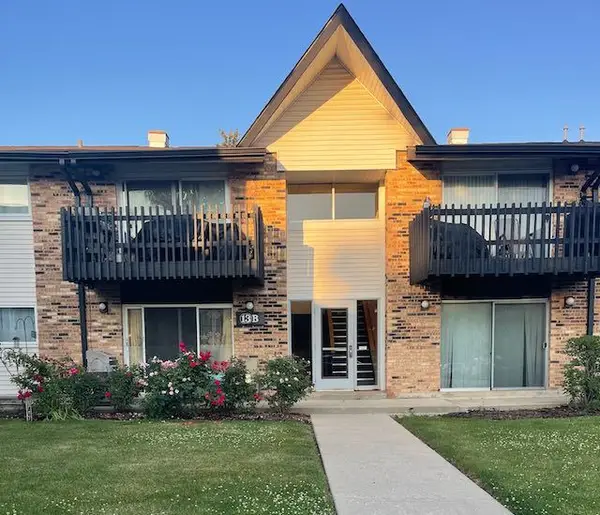 $134,900Active1 beds 1 baths783 sq. ft.
$134,900Active1 beds 1 baths783 sq. ft.13 Kingery Quarter #106B, Willowbrook, IL 60527
MLS# 12441891Listed by: HOMESMART CONNECT LLC - New
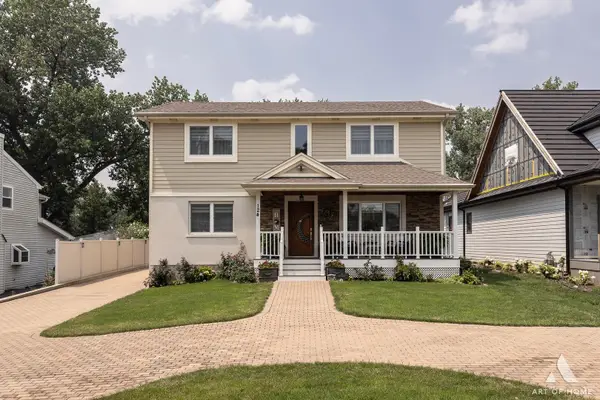 $689,999Active4 beds 3 baths1,920 sq. ft.
$689,999Active4 beds 3 baths1,920 sq. ft.124 Sunrise Avenue, Willowbrook, IL 60527
MLS# 12440001Listed by: UNITED REAL ESTATE ELITE - Open Sun, 12 to 2pmNew
 $775,000Active5 beds 4 baths3,072 sq. ft.
$775,000Active5 beds 4 baths3,072 sq. ft.6710 Wedgewood Lane, Willowbrook, IL 60527
MLS# 12439409Listed by: COLDWELL BANKER REAL ESTATE GROUP - New
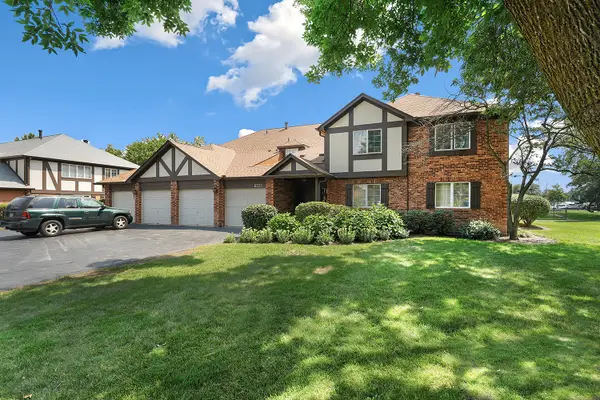 $345,000Active2 beds 2 baths1,356 sq. ft.
$345,000Active2 beds 2 baths1,356 sq. ft.6223 Lakepark Lane #A, Willowbrook, IL 60527
MLS# 12437435Listed by: REDFIN CORPORATION - New
 $500,000Active3 beds 2 baths1,799 sq. ft.
$500,000Active3 beds 2 baths1,799 sq. ft.303 79th Street, Burr Ridge, IL 60527
MLS# 12430811Listed by: COMPASS 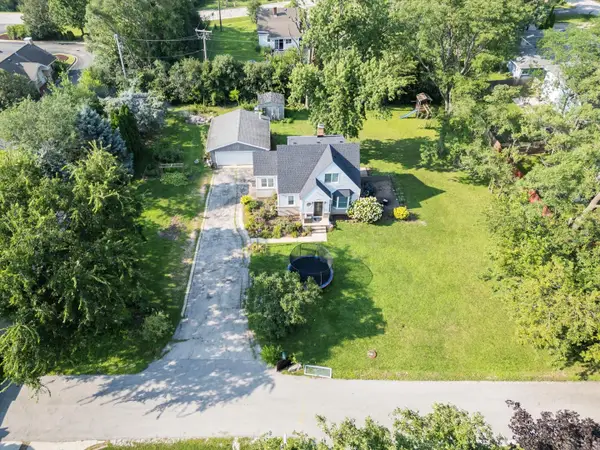 $399,999Pending2 beds 2 baths1,234 sq. ft.
$399,999Pending2 beds 2 baths1,234 sq. ft.313 83rd Street, Willowbrook, IL 60527
MLS# 12437632Listed by: AMERICAN BROKERS REAL ESTATE

