Address Withheld By Seller, Willowbrook, IL 60527
Local realty services provided by:Better Homes and Gardens Real Estate Connections
Address Withheld By Seller,Willowbrook, IL 60527
$1,497,800
- 4 Beds
- 5 Baths
- 4,150 sq. ft.
- Single family
- Pending
Listed by: john barry
Office: mc naughton realty group
MLS#:12294313
Source:MLSNI
Sorry, we are unable to map this address
Price summary
- Price:$1,497,800
- Price per sq. ft.:$360.92
About this home
THIS FENWICK RANCH PLAN BY MCNAUGHTON DEVELOPMENT OFFERS A SPACIOUS OPEN FLOOR PLAN WITH LUXURY FINISHES. HOME FEATURES STUDY WITH CUSTOM CEILING, MASSIVE KITCHEN WITH WITH DINETTE AND FAMILY ROOM PERFECT FOR ENTERTAINING THE ENTIRE FAMILY! HOME HAS CUSTOM CABINETRY, QUARTZ COUNTER TOPS, FIREPLACE, TRAY & CATHEDRAL CEILINGS, AND EXTENSIVE TRIM PACKAGE THROUGHOUT. HOME IS LISTED AT STARTING PRICE + FINISHED STANDARD LOWER LEVEL + ADDED SUNROOM & PANTRY + ADDED PERGOLA + ADDITIONAL BEDROOM AND BATHROOM ON FIRST FLOOR + LOT PREMIUM. PRICE SUBJECT TO CHANGE BASED ON SELECTIONS NOT YET MADE. THE PRICE NOW INCLUDES UPGRADED FINISHES, SELECTED BY OUR DESIGNER. THESE UPGRADES INCLUDE DRY BAR IN FAMILY ROOM, UPGRADED LIGHT FIXTURES, TILE AND QUARTZ, HARDWOOD FLOOR IN PRIMARY BEDROOM, AND PAVERS OVER CONCRETE ON PATIOS TO NAME A FEW. PICTURES ARE OF A SIMILAR FLOOR PLAN BUT FINISHES/COLORS MAY VARY. HOMES AVAILABLE FOR VIEWING AT OTHER LOCATIONS
Contact an agent
Home facts
- Year built:2025
- Listing ID #:12294313
- Added:255 day(s) ago
- Updated:November 11, 2025 at 09:09 AM
Rooms and interior
- Bedrooms:4
- Total bathrooms:5
- Full bathrooms:4
- Half bathrooms:1
- Living area:4,150 sq. ft.
Heating and cooling
- Cooling:Central Air
- Heating:Natural Gas
Structure and exterior
- Year built:2025
- Building area:4,150 sq. ft.
Schools
- High school:Hinsdale Central High School
Utilities
- Water:Lake Michigan, Public
- Sewer:Public Sewer
Finances and disclosures
- Price:$1,497,800
- Price per sq. ft.:$360.92
New listings near 60527
- New
 $374,999Active2 beds 3 baths1,608 sq. ft.
$374,999Active2 beds 3 baths1,608 sq. ft.11S427 Rachael Court, Willowbrook, IL 60527
MLS# 12515059Listed by: CORE REALTY & INVESTMENTS INC. - New
 $775,000Active4 beds 4 baths2,652 sq. ft.
$775,000Active4 beds 4 baths2,652 sq. ft.365 61st Street, Willowbrook, IL 60527
MLS# 12514176Listed by: REALTY OF AMERICA, LLC - New
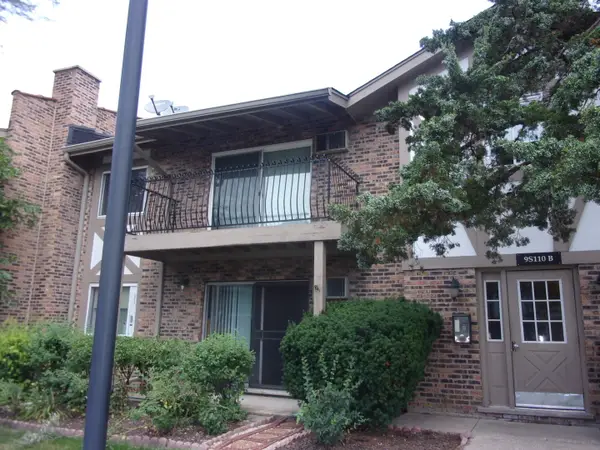 $185,000Active1 beds 1 baths680 sq. ft.
$185,000Active1 beds 1 baths680 sq. ft.9S110 S Frontage Road #205, Willowbrook, IL 60527
MLS# 12512737Listed by: RESULTS REALTY ERA POWERED - New
 $339,490Active2 beds 2 baths1,482 sq. ft.
$339,490Active2 beds 2 baths1,482 sq. ft.701 Lake Hinsdale Drive #306, Willowbrook, IL 60527
MLS# 12511734Listed by: ARNI REALTY INCORPORATED - New
 $425,000Active3 beds 2 baths2,156 sq. ft.
$425,000Active3 beds 2 baths2,156 sq. ft.6648 Weather Hill Drive, Willowbrook, IL 60527
MLS# 12496085Listed by: @PROPERTIES CHRISTIE'S INTERNATIONAL REAL ESTATE - New
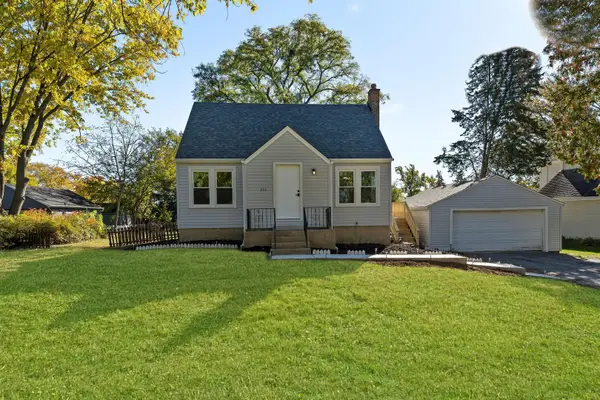 $450,000Active3 beds 2 baths2,038 sq. ft.
$450,000Active3 beds 2 baths2,038 sq. ft.436 Circle Avenue, Willowbrook, IL 60527
MLS# 12508095Listed by: FRIEDA LILA - New
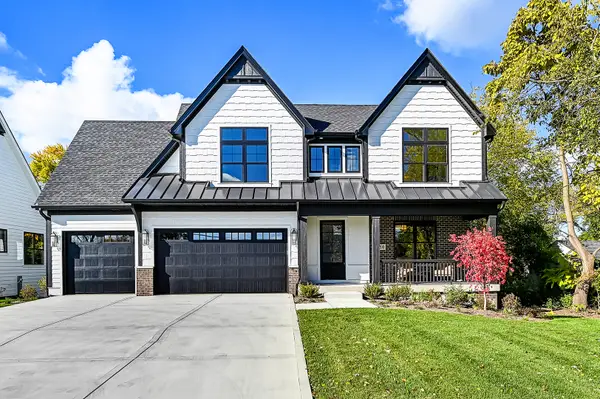 $1,625,000Active6 beds 6 baths4,850 sq. ft.
$1,625,000Active6 beds 6 baths4,850 sq. ft.6200 Clarendon Hills Road, Willowbrook, IL 60527
MLS# 12508100Listed by: COMPASS 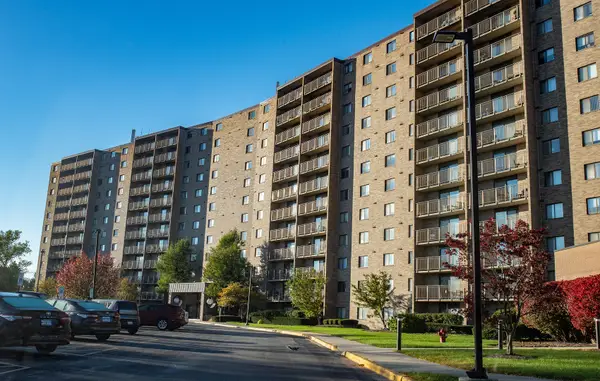 $235,000Pending2 beds 2 baths1,060 sq. ft.
$235,000Pending2 beds 2 baths1,060 sq. ft.6340 Americana Drive #513, Willowbrook, IL 60527
MLS# 12505713Listed by: @PROPERTIES CHRISTIE'S INTERNATIONAL REAL ESTATE $269,900Pending3 beds 2 baths1,337 sq. ft.
$269,900Pending3 beds 2 baths1,337 sq. ft.712 Cottonwood Court #25-B, Willowbrook, IL 60527
MLS# 12504377Listed by: BAIRD & WARNER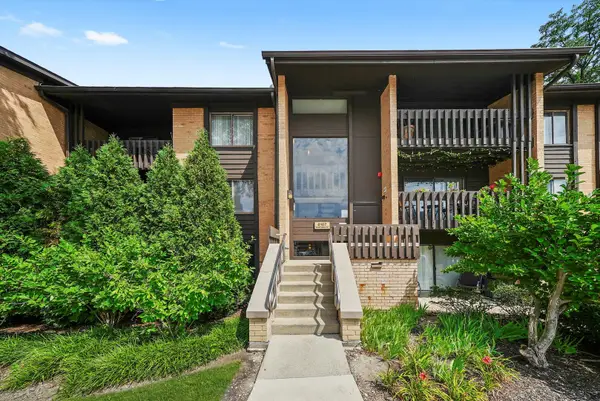 $240,000Active2 beds 2 baths825 sq. ft.
$240,000Active2 beds 2 baths825 sq. ft.6107 Knoll Valley Drive #308, Willowbrook, IL 60527
MLS# 12484434Listed by: AMERICORP, LTD
