1616 Sheridan Road #9H, Wilmette, IL 60091
Local realty services provided by:Better Homes and Gardens Real Estate Connections
Listed by: lydia deleo, jane o'malley
Office: compass
MLS#:12468953
Source:MLSNI
Price summary
- Price:$595,000
- Price per sq. ft.:$303.57
- Monthly HOA dues:$1,923
About this home
Enjoy sunrise views over Lake Michigan and sunsets on the village of Wilmette. On clear days you can see the Chicago skyline from this spacious 3-bedroom, 2-bath residence in one of Wilmette's most desirable lakefront buildings, 1616 Sheridan Road. Inside, the home blends modern convenience with timeless sophistication. Generously sized living and dining rooms create a seamless flow for everyday comfort or entertaining, and an enclosed balcony provides additional living space with sweeping views of Lake Michigan. The updated kitchen features shaker cabinetry, stainless steel appliances and butcher block counters, while both bathrooms have been tastefully renovated with contemporary fixtures, finishes, and tilework. The hallway bathroom includes an accessible whirlpool bath. The primary suite provides a tranquil retreat with ample closet space and a refreshed en suite bath, while two additional bedrooms offer versatility for family, guests, or a home office. Building amenities include full-service offerings such as on-site management, a party room, valet parking, and an outdoor pool overlooking the lake with private beach access. Perfectly situated, the building is close to Gillson Park, the beach, and the sailing harbor, and just steps from Plaza del Lago's shops, restaurants, and boutiques-as well as the convenience of Jewel and CVS. Commuting to downtown Chicago is simple via the nearby Metra and expressways. This home offers comfort, convenience, and a coveted Sheridan Road address in a premier North Shore location.
Contact an agent
Home facts
- Year built:1967
- Listing ID #:12468953
- Added:147 day(s) ago
- Updated:February 13, 2026 at 12:28 AM
Rooms and interior
- Bedrooms:3
- Total bathrooms:2
- Full bathrooms:2
- Living area:1,960 sq. ft.
Heating and cooling
- Cooling:Central Air
- Heating:Forced Air, Natural Gas
Structure and exterior
- Year built:1967
- Building area:1,960 sq. ft.
Schools
- High school:New Trier Twp H.S. Northfield/Wi
- Middle school:Highcrest Middle School
- Elementary school:Central Elementary School
Utilities
- Water:Lake Michigan
- Sewer:Public Sewer
Finances and disclosures
- Price:$595,000
- Price per sq. ft.:$303.57
- Tax amount:$6,297 (2023)
New listings near 1616 Sheridan Road #9H
- New
 $170,000Active1 beds 1 baths780 sq. ft.
$170,000Active1 beds 1 baths780 sq. ft.800 Ridge Road #117, Wilmette, IL 60091
MLS# 12522235Listed by: JAMESON SOTHEBY'S INTERNATIONAL REALTY - Open Sun, 1 to 3pmNew
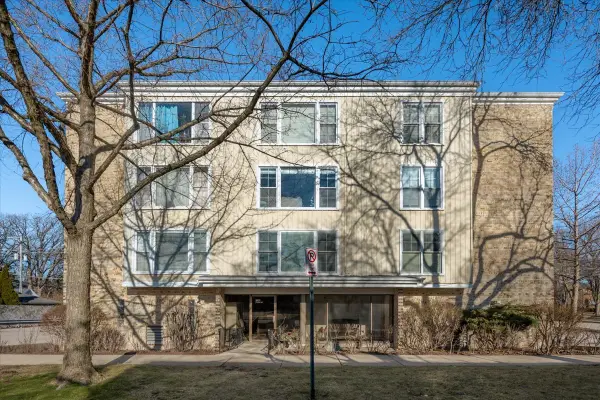 $249,900Active1 beds 1 baths750 sq. ft.
$249,900Active1 beds 1 baths750 sq. ft.601 Ridge Road #202, Wilmette, IL 60091
MLS# 12566089Listed by: COMPASS - New
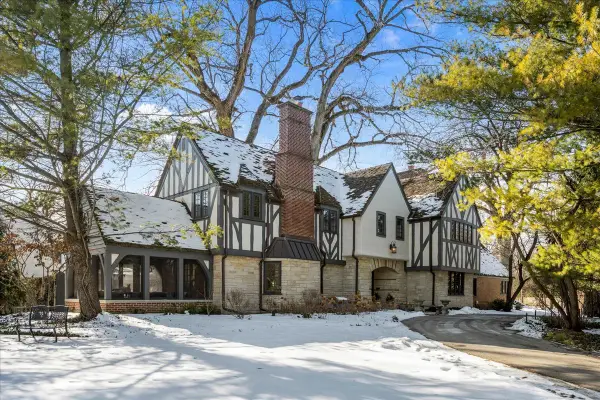 $1,995,000Active3 beds 4 baths3,859 sq. ft.
$1,995,000Active3 beds 4 baths3,859 sq. ft.1163 Romona Road, Wilmette, IL 60091
MLS# 12562594Listed by: ENGEL & VOELKERS CHICAGO NORTH SHORE - New
 $749,000Active3 beds 3 baths2,400 sq. ft.
$749,000Active3 beds 3 baths2,400 sq. ft.339 Greenleaf Avenue #D, Wilmette, IL 60091
MLS# 12563236Listed by: @PROPERTIES CHRISTIE'S INTERNATIONAL REAL ESTATE - New
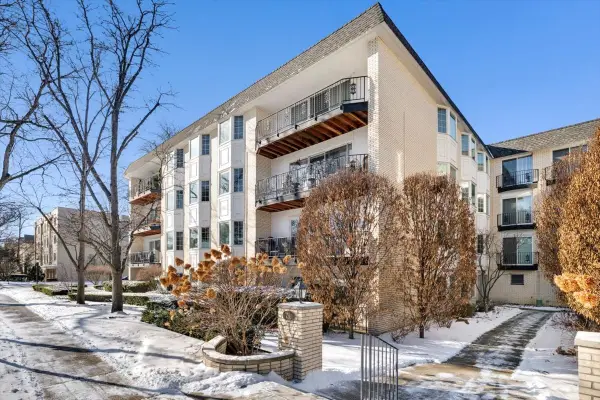 $199,000Active1 beds 1 baths1,000 sq. ft.
$199,000Active1 beds 1 baths1,000 sq. ft.701 Ridge Road #2B, Wilmette, IL 60091
MLS# 12551794Listed by: COMPASS - New
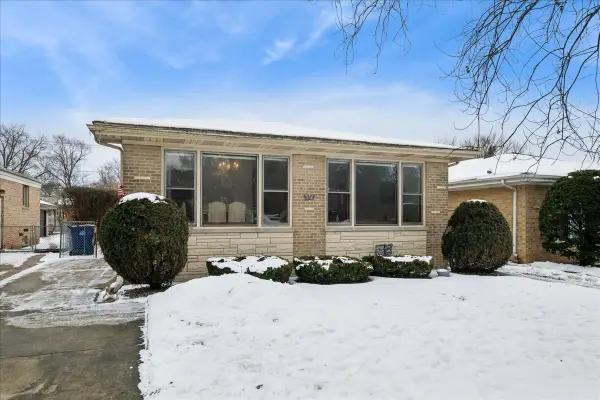 $550,000Active3 beds 2 baths2,136 sq. ft.
$550,000Active3 beds 2 baths2,136 sq. ft.718 Lawler Avenue, Wilmette, IL 60091
MLS# 12562469Listed by: BAIRD & WARNER - Open Sat, 12 to 2pmNew
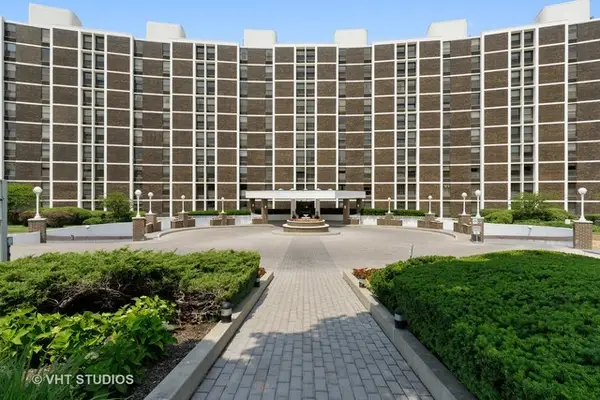 $1,025,000Active4 beds 4 baths2,056 sq. ft.
$1,025,000Active4 beds 4 baths2,056 sq. ft.1500 Sheridan Road #1K, Wilmette, IL 60091
MLS# 12546396Listed by: BAIRD & WARNER - New
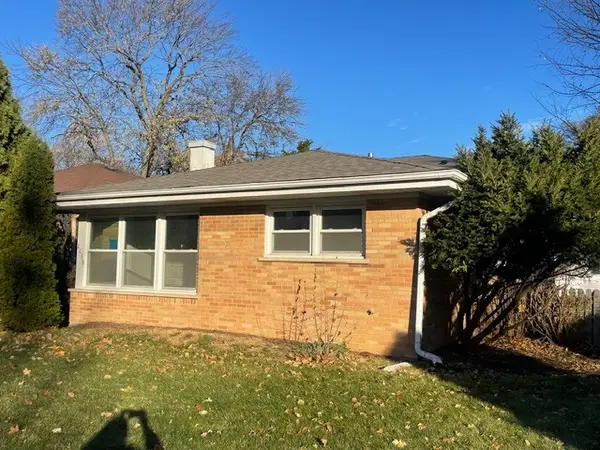 $569,000Active3 beds 2 baths1,600 sq. ft.
$569,000Active3 beds 2 baths1,600 sq. ft.2036 Lake Avenue, Wilmette, IL 60091
MLS# 12561748Listed by: EXP REALTY 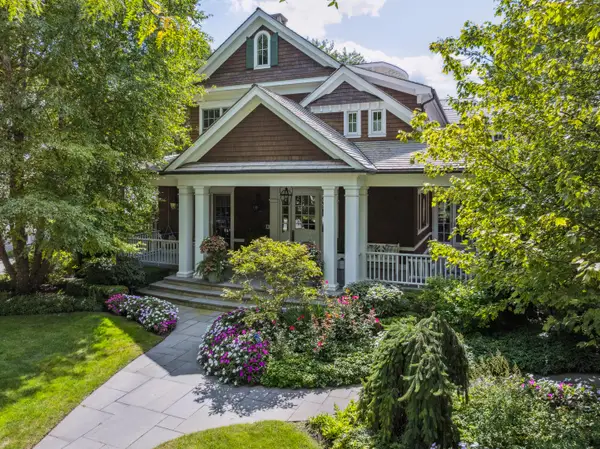 $4,900,000Pending5 beds 8 baths
$4,900,000Pending5 beds 8 baths325 Central Avenue, Wilmette, IL 60091
MLS# 12541876Listed by: COMPASS $450,000Pending2 beds 2 baths1,280 sq. ft.
$450,000Pending2 beds 2 baths1,280 sq. ft.606 5th Street #606, Wilmette, IL 60091
MLS# 12554168Listed by: JAMESON SOTHEBY'S INTERNATIONAL REALTY

