526 Linden Avenue, Wilmette, IL 60091
Local realty services provided by:Better Homes and Gardens Real Estate Connections
526 Linden Avenue,Wilmette, IL 60091
$3,250,000
- 5 Beds
- 7 Baths
- 5,875 sq. ft.
- Single family
- Active
Listed by: christopher miroslaw
Office: gateway realty llc.
MLS#:12442527
Source:MLSNI
Price summary
- Price:$3,250,000
- Price per sq. ft.:$553.19
About this home
A rare find is under construction with an anticipated completion of spring of 2026 on this extra deep 50'x196' lot just blocks away from Gilson Beach & Wilmette Harbor, and the CTA Purple Line. This is a residence for those who appreciate design at its finest with a visionary approach to the way we live today. This stunning new construction home is designed with both form and function in mind. The open-concept layout is a celebration of space and light. Every angle and every surface reflect a commitment to quality and innovation. Upon entering, you are greeted in the foyer by the bespoke art wall and are surrounded by walls of windows. The soaring 11' ceilings and seamless flow from room to room create an atmosphere of fluidity and freedom. The kitchen is a true work of art, with its huge island in leathered Taj Mahal Quartzite, sleek cabinetry, and Sub-Zero Wolf appliances hidden behind seamless panels, all working together to create a space that is as functional as it is visually stunning. Upstairs, the master suite feels like a resort with its en-suite spa-like bathroom acting as a retreat and inviting moments of quiet reflection and indulgence. Every room, from the additional bedrooms all with en-suite bathrooms to the serene home office, has been meticulously designed to create a sense of calm and order. The fully finished lower-level has a 9'6" ceiling height, Karndean soft white oak flooring, family room with another masonry fireplace, recreation area, wet bar, flex-room/home-office/exercise-room, etc., and much more. Enjoy all that Wilmette has to offer. This home is not just about living-it's about experiencing a lifestyle where art, architecture, and luxury come together in perfect harmony.
Contact an agent
Home facts
- Year built:2026
- Listing ID #:12442527
- Added:186 day(s) ago
- Updated:February 12, 2026 at 06:28 PM
Rooms and interior
- Bedrooms:5
- Total bathrooms:7
- Full bathrooms:6
- Half bathrooms:1
- Living area:5,875 sq. ft.
Heating and cooling
- Cooling:Central Air, Zoned
- Heating:Natural Gas
Structure and exterior
- Roof:Asphalt
- Year built:2026
- Building area:5,875 sq. ft.
Schools
- High school:New Trier Twp H.S. Northfield/Wi
Utilities
- Water:Public
- Sewer:Public Sewer
Finances and disclosures
- Price:$3,250,000
- Price per sq. ft.:$553.19
- Tax amount:$10,367 (2023)
New listings near 526 Linden Avenue
- New
 $170,000Active1 beds 1 baths780 sq. ft.
$170,000Active1 beds 1 baths780 sq. ft.800 Ridge Road #117, Wilmette, IL 60091
MLS# 12522235Listed by: JAMESON SOTHEBY'S INTERNATIONAL REALTY - Open Sun, 1 to 3pmNew
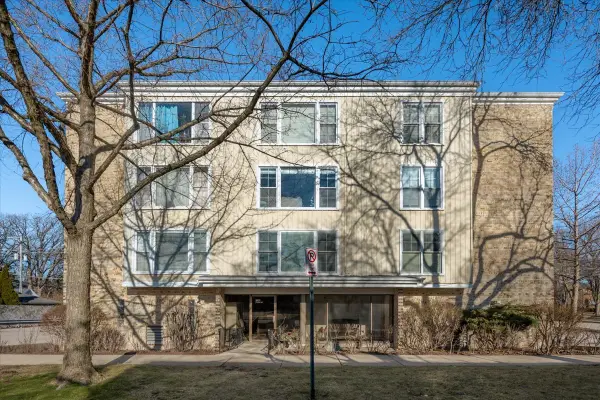 $249,900Active1 beds 1 baths750 sq. ft.
$249,900Active1 beds 1 baths750 sq. ft.601 Ridge Road #202, Wilmette, IL 60091
MLS# 12566089Listed by: COMPASS - New
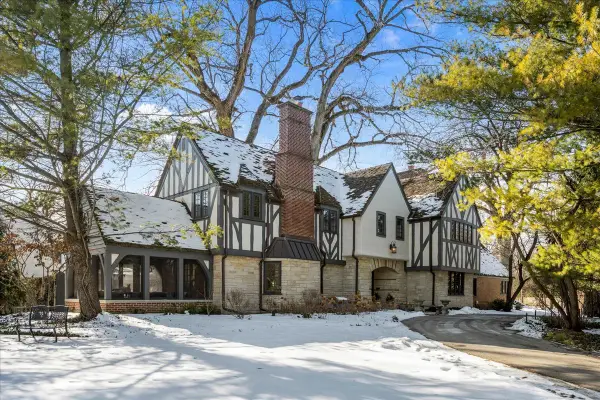 $1,995,000Active3 beds 4 baths3,859 sq. ft.
$1,995,000Active3 beds 4 baths3,859 sq. ft.1163 Romona Road, Wilmette, IL 60091
MLS# 12562594Listed by: ENGEL & VOELKERS CHICAGO NORTH SHORE - New
 $749,000Active3 beds 3 baths2,400 sq. ft.
$749,000Active3 beds 3 baths2,400 sq. ft.339 Greenleaf Avenue #D, Wilmette, IL 60091
MLS# 12563236Listed by: @PROPERTIES CHRISTIE'S INTERNATIONAL REAL ESTATE - New
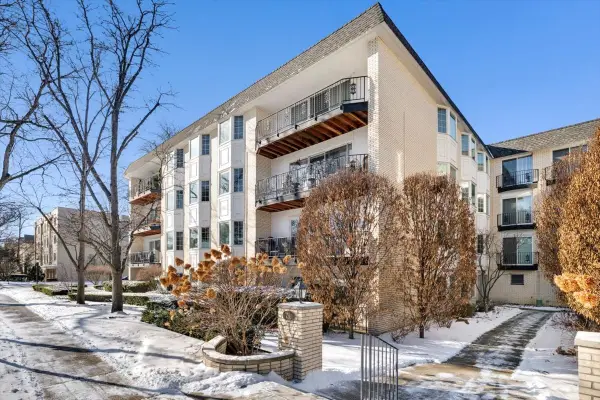 $199,000Active1 beds 1 baths1,000 sq. ft.
$199,000Active1 beds 1 baths1,000 sq. ft.701 Ridge Road #2B, Wilmette, IL 60091
MLS# 12551794Listed by: COMPASS - New
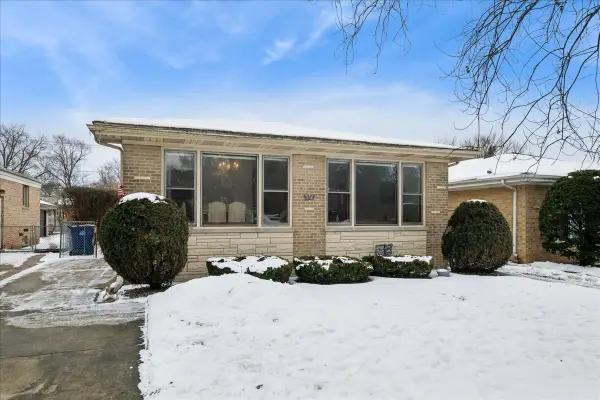 $550,000Active3 beds 2 baths2,136 sq. ft.
$550,000Active3 beds 2 baths2,136 sq. ft.718 Lawler Avenue, Wilmette, IL 60091
MLS# 12562469Listed by: BAIRD & WARNER - Open Sat, 12 to 2pmNew
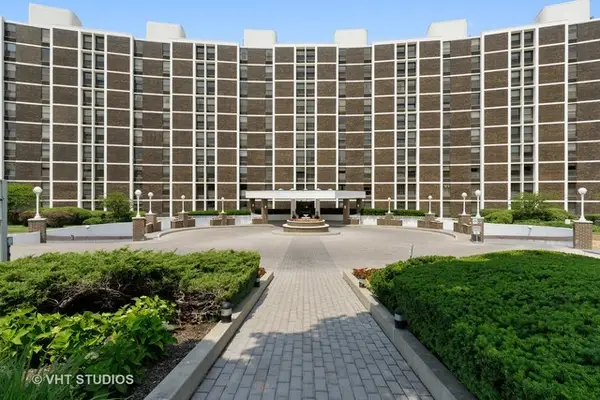 $1,025,000Active4 beds 4 baths2,056 sq. ft.
$1,025,000Active4 beds 4 baths2,056 sq. ft.1500 Sheridan Road #1K, Wilmette, IL 60091
MLS# 12546396Listed by: BAIRD & WARNER - New
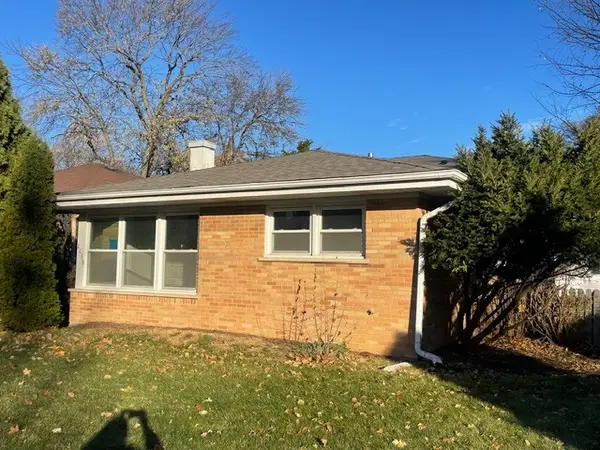 $569,000Active3 beds 2 baths1,600 sq. ft.
$569,000Active3 beds 2 baths1,600 sq. ft.2036 Lake Avenue, Wilmette, IL 60091
MLS# 12561748Listed by: EXP REALTY 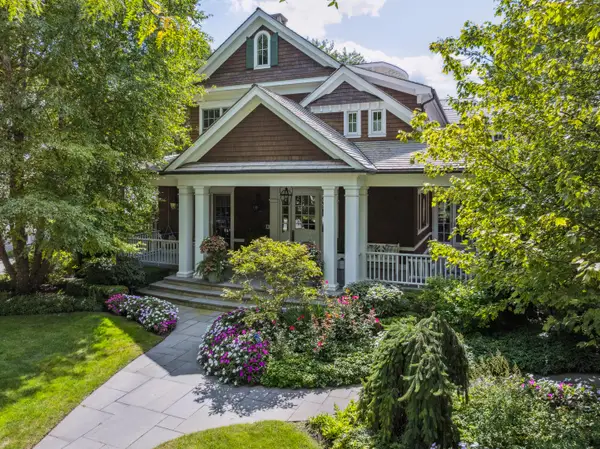 $4,900,000Pending5 beds 8 baths
$4,900,000Pending5 beds 8 baths325 Central Avenue, Wilmette, IL 60091
MLS# 12541876Listed by: COMPASS $450,000Pending2 beds 2 baths1,280 sq. ft.
$450,000Pending2 beds 2 baths1,280 sq. ft.606 5th Street #606, Wilmette, IL 60091
MLS# 12554168Listed by: JAMESON SOTHEBY'S INTERNATIONAL REALTY

