831 Forest Avenue, Wilmette, IL 60091
Local realty services provided by:Better Homes and Gardens Real Estate Connections
Upcoming open houses
- Sun, Oct 1212:00 pm - 02:00 pm
Listed by:sara brahm
Office:@properties christie's international real estate
MLS#:12490064
Source:MLSNI
Price summary
- Price:$2,399,000
- Price per sq. ft.:$385.01
About this home
Quintessential East Wilmette home with great front porch, spacious lot (50 x 189), and rooms in all the right spaces for today's living on a tree lined street! This gorgeous 5-bedroom, 5.1 bathroom property had a full expansion renovation, with a three-story addition and dug out basement in 2008, plus new improvements. The inviting front porch welcomes you into the foyer where you will notice beautiful millwork, hardwood floors, tall ceilings, and sun filled rooms. Formal living room features lovely windows, an updated gas fireplace that opens to formal dining room with leaded glass windows. Dining area is open to the kitchen and family room, perfect for entertaining a crowd. Oversized chef's kitchen with custom cabinets, newer quartzite countertops, two sinks, Wolf oven and a half & range, SubZero refrigerator/freezer, one beverage door, one freezer drawer, walk-in pantry, control zone and large island! Kitchen opens to the family room with a wood burning fireplace, flanked by custom bookshelves, plus an additional entertainment area with a wine fridge and kegerator. South facing back of the home, overlooks the backyard - included a deck with trex-like decking, two bluestone patio areas, built in grill/plus green egg and fireplace. Dedicated office with loads of built ins and beautiful powder room finishes the first floor. The second-floor features primary suite with a fireplace in the bedroom, huge bathroom with his and her vanities, steam shower, radiant floors, soaking bubble tub, plus two spacious walk-in closets and a linen closet. Additional stackable laundry is on the floor. Three additional, generous-sized bedrooms are off the second floor landing, including an en-suite and hall bath. Third floor offers an additional bedroom, with an ensuite bathroom and a walk-in closet. Bonus space for an additional sitting room/office, plus storage finishes the floor. You won't be disappointed with the dug out basement, features a fabulous rec room, exercise room, 300+ temperature controlled wine celler, mudroom, laundry room and TONS of storage areas. Landscaped back yard with a bluestone walkway. Two car garage, plus a parking pad. Can't beat this walkable location to Central Elementary, town, Metra train, shops, Plaza Del Lago, and the beach!
Contact an agent
Home facts
- Year built:1903
- Listing ID #:12490064
- Added:1 day(s) ago
- Updated:October 11, 2025 at 10:54 AM
Rooms and interior
- Bedrooms:5
- Total bathrooms:6
- Full bathrooms:5
- Half bathrooms:1
- Living area:6,231 sq. ft.
Heating and cooling
- Cooling:Central Air
- Heating:Natural Gas
Structure and exterior
- Roof:Asphalt
- Year built:1903
- Building area:6,231 sq. ft.
Schools
- High school:New Trier Twp H.S. Northfield/Wi
- Middle school:Highcrest Middle School
- Elementary school:Central Elementary School
Utilities
- Water:Lake Michigan, Public
- Sewer:Public Sewer
Finances and disclosures
- Price:$2,399,000
- Price per sq. ft.:$385.01
- Tax amount:$33,058 (2023)
New listings near 831 Forest Avenue
- Open Sun, 12 to 2pmNew
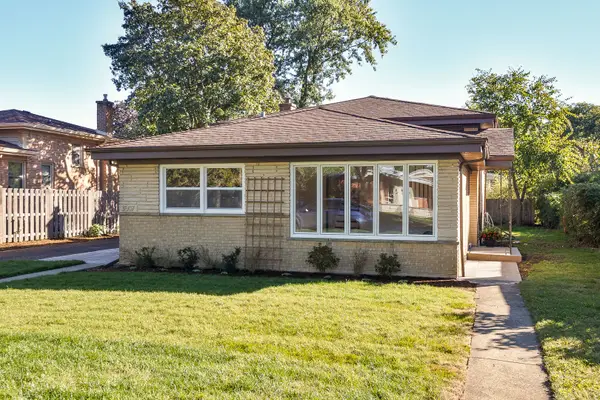 $699,000Active4 beds 2 baths1,700 sq. ft.
$699,000Active4 beds 2 baths1,700 sq. ft.3507 Greenwood Avenue, Wilmette, IL 60091
MLS# 12484420Listed by: JAMESON SOTHEBY'S INTERNATIONAL REALTY - Open Sat, 10am to 4pmNew
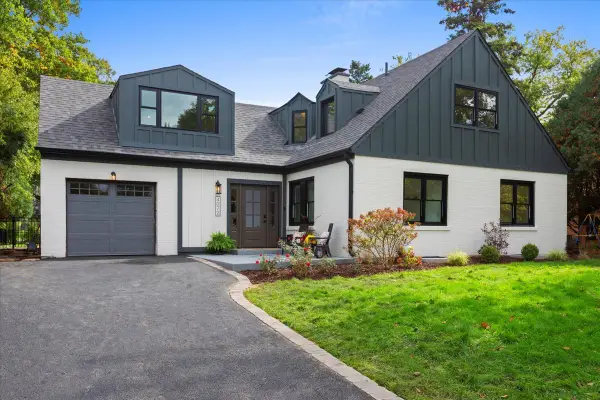 $1,529,000Active5 beds 5 baths4,000 sq. ft.
$1,529,000Active5 beds 5 baths4,000 sq. ft.4072 Bunker Lane, Wilmette, IL 60091
MLS# 12467080Listed by: BAIRD & WARNER - New
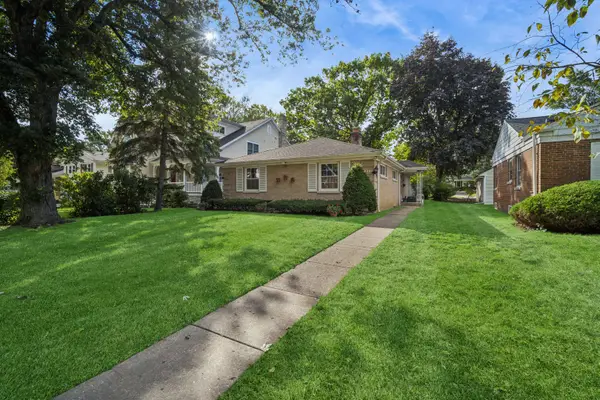 $699,000Active3 beds 2 baths1,571 sq. ft.
$699,000Active3 beds 2 baths1,571 sq. ft.2239 Washington Avenue, Wilmette, IL 60091
MLS# 12488779Listed by: BAIRD & WARNER - New
 $949,900Active4 beds 3 baths2,364 sq. ft.
$949,900Active4 beds 3 baths2,364 sq. ft.335 Vine Street, Wilmette, IL 60091
MLS# 12485909Listed by: CHICAGO AREA REALTY INC - New
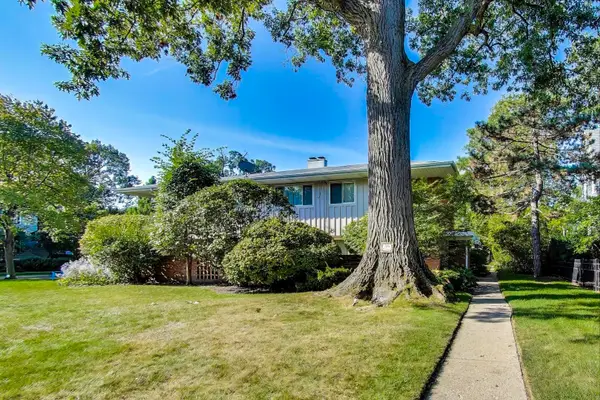 $550,000Active3 beds 2 baths1,389 sq. ft.
$550,000Active3 beds 2 baths1,389 sq. ft.705 Park Avenue, Wilmette, IL 60091
MLS# 12488179Listed by: @PROPERTIES CHRISTIE'S INTERNATIONAL REAL ESTATE - Open Sun, 12 to 2pm
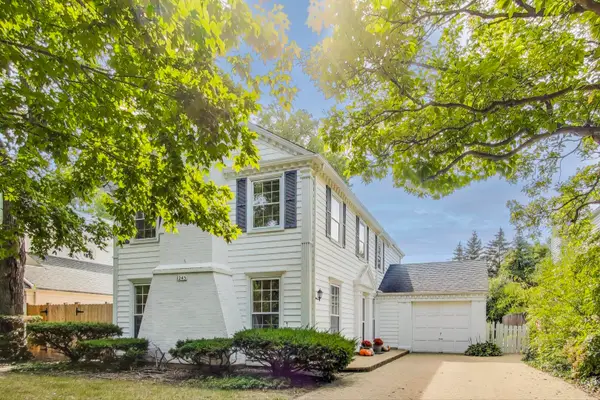 $986,000Pending3 beds 3 baths2,397 sq. ft.
$986,000Pending3 beds 3 baths2,397 sq. ft.1245 Richmond Lane, Wilmette, IL 60091
MLS# 12485721Listed by: COMPASS 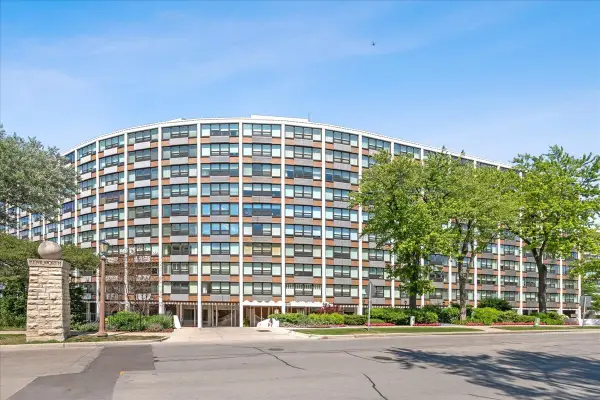 $695,000Pending2 beds 2 baths1,600 sq. ft.
$695,000Pending2 beds 2 baths1,600 sq. ft.1630 Sheridan Road #3C, Wilmette, IL 60091
MLS# 12466595Listed by: COMPASS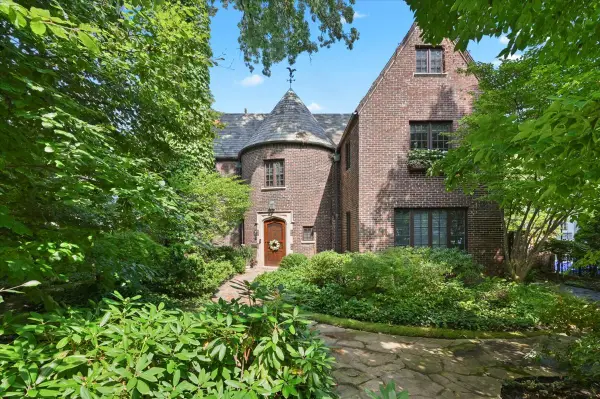 $2,175,000Pending5 beds 4 baths4,010 sq. ft.
$2,175,000Pending5 beds 4 baths4,010 sq. ft.714 Forest Avenue, Wilmette, IL 60091
MLS# 12477269Listed by: @PROPERTIES CHRISTIE'S INTERNATIONAL REAL ESTATE- New
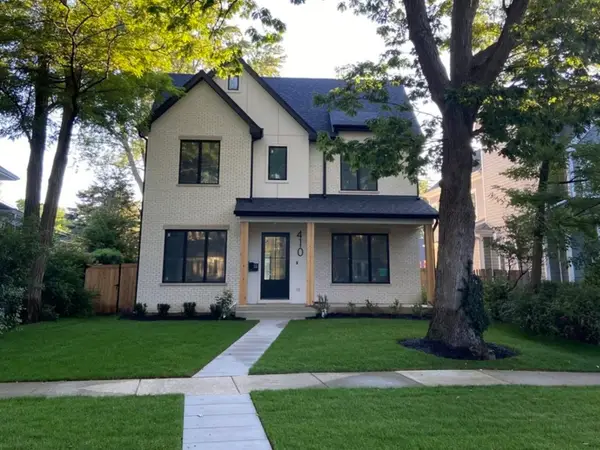 $2,899,000Active5 beds 6 baths5,600 sq. ft.
$2,899,000Active5 beds 6 baths5,600 sq. ft.410 Prairie Avenue, Wilmette, IL 60091
MLS# 12466672Listed by: LEADER REALTY, INC.
