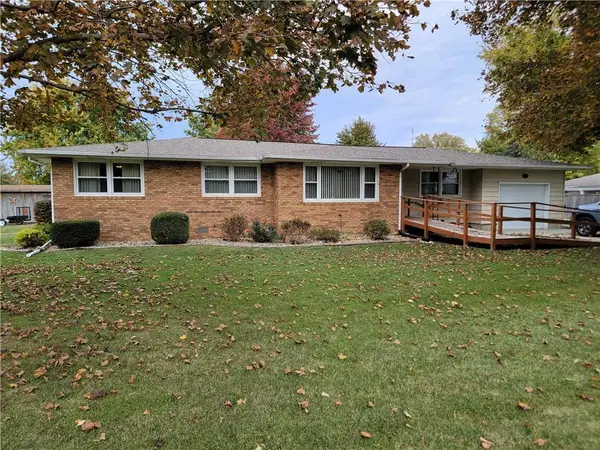318 N Chestnut Street, Windsor, IL 61957
Local realty services provided by:Better Homes and Gardens Real Estate Service First
318 N Chestnut Street,Windsor, IL 61957
$175,000
- 3 Beds
- 2 Baths
- 1,471 sq. ft.
- Single family
- Active
Listed by: debbie warman
Office: all-american realty
MLS#:6256111
Source:IL_CIBOR
Price summary
- Price:$175,000
- Price per sq. ft.:$118.97
About this home
Beautifully remodeled and move-in ready, this charming, home blends the warmth of its original character with thoughtful modern updates. Step inside to an inviting living room featuring an electric fireplace and original wood flooring—perfect for cozy gatherings. A spacious dining room includes a lighted china hutch and buffet bar, adding both style and function for entertaining or family meals. The kitchen offers attractive cabinetry, GE Adora appliances, and waterproof, foam-insulated click-and-lock vinyl flooring that flows throughout for comfort and easy care. Tall ceilings create an open, airy feel, and the large laundry and mud room add everyday convenience. Enjoy a cup of coffee on the welcoming front porch or relax on the covered back porch overlooking the fenced yard with plenty of space to build another building. The corner lot includes a 21.5 x 10.5 block outbuilding with concrete floor—ideal for storage or the hobbyist. Updates include 200-amp service, wiring, PEX plumbing, doors, lighting, fireplace, Low-E double-pane windows, 40-gallon water heater, 96% efficient 80K BTU furnace, 2.5-ton A/C, drywall, fixtures, most of the flooring, bathrooms, Hardi board siding, roofs and more. There’s truly no place like this home for the holidays—a perfect blend of comfort, charm, and modern living! ***Courthouse shows 1392 Sq ft but appraiser shows 1471....either way price the same.
Contact an agent
Home facts
- Year built:1925
- Listing ID #:6256111
- Added:1 day(s) ago
- Updated:November 13, 2025 at 09:50 PM
Rooms and interior
- Bedrooms:3
- Total bathrooms:2
- Full bathrooms:2
- Living area:1,471 sq. ft.
Heating and cooling
- Cooling:Central Air
- Heating:Forced Air, Gas
Structure and exterior
- Year built:1925
- Building area:1,471 sq. ft.
- Lot area:0.34 Acres
Utilities
- Water:Public
- Sewer:Public Sewer
Finances and disclosures
- Price:$175,000
- Price per sq. ft.:$118.97
- Tax amount:$626 (2023)
New listings near 318 N Chestnut Street
 $245,000Active2 beds 1 baths900 sq. ft.
$245,000Active2 beds 1 baths900 sq. ft.1462 N 3300 East Road, Windsor, IL 61957
MLS# 6255250Listed by: THE WALLACE REAL ESTATE GROUP, INC. $159,000Active2 beds 2 baths1,532 sq. ft.
$159,000Active2 beds 2 baths1,532 sq. ft.301 N Maple Street, Windsor, IL 61957
MLS# 6254915Listed by: SHELBY REALTY SERVICES $119,900Active3 beds 1 baths1,200 sq. ft.
$119,900Active3 beds 1 baths1,200 sq. ft.708 N Vine Street, Windsor, IL 61957
MLS# 6254890Listed by: SHELBY REALTY SERVICES $149,900Active3 beds 1 baths1,381 sq. ft.
$149,900Active3 beds 1 baths1,381 sq. ft.3192 E Il-16 Highway, Windsor, IL 61957
MLS# 6254521Listed by: SHELBY REALTY SERVICES $30,000Active0.34 Acres
$30,000Active0.34 Acres621 Broadway Avenue, Windsor, IL 61957
MLS# 6251590Listed by: THATS A WRAP REALTY $189,900Active3 beds 2 baths1,617 sq. ft.
$189,900Active3 beds 2 baths1,617 sq. ft.1512 Pennsylvania Avenue, Windsor, IL 61957
MLS# 12198826Listed by: SHELBY REALTY SERVICES
