1N607 Golf View Lane, Winfield, IL 60190
Local realty services provided by:Better Homes and Gardens Real Estate Star Homes
1N607 Golf View Lane,Winfield, IL 60190
$659,000
- 4 Beds
- 3 Baths
- 2,351 sq. ft.
- Single family
- Pending
Listed by:mark plunkett
Office:@properties christie's international real estate
MLS#:12474694
Source:MLSNI
Price summary
- Price:$659,000
- Price per sq. ft.:$280.31
- Monthly HOA dues:$225
About this home
Maintenance free first floor living at its finest. This turn-key custom Airhart built home is light and bright and has been meticulously maintained inside and out! Enjoy over 2,350 sqft of above-grade living space in this four bedroom, three bath home that features beautiful hardwood floors, 9-foot ceilings and open concept living. Gourmet Kitchen is a cook/entertainer's dream and features a double oven, 42" custom maple cabinets, granite counters, a large center island with counter seating, and a wraparound breakfast/working counter that opens to a deck surrounded by beautiful and private landscaping. Spacious living room opens to a four-season enclosed porch with vaulted ceiling. Escape to the spacious first floor primary bedroom with its ensuite bathroom and walk-in closet. Rounding out the first floor is an additional bedroom/office, a full bath, and laundry. The second floor includes two bedrooms and a full bath, and the deep-pour full basement is ready to provide nearly 1,600 sqft of additional living space and storage. Additional features of the home include a back-up generator and an exterior sprinkler system. Extra deep extended 2 car garage provides additional space and storage. The coveted Fisher Farms neighborhood is conveniently located and features award-winning Wheaton Schools, Western Trail Prairie Path, Klein Creek Golf Course, Central DuPage Hospital, and the vibrant downtowns of Wheaton and Winfield with metro trains, restaurants, and shopping. Welcome home! ***Saturday 9/20 Open Cancelled! ***
Contact an agent
Home facts
- Year built:2012
- Listing ID #:12474694
- Added:7 day(s) ago
- Updated:September 25, 2025 at 01:28 PM
Rooms and interior
- Bedrooms:4
- Total bathrooms:3
- Full bathrooms:3
- Living area:2,351 sq. ft.
Heating and cooling
- Cooling:Central Air
- Heating:Forced Air, Natural Gas, Sep Heating Systems - 2+
Structure and exterior
- Roof:Asphalt
- Year built:2012
- Building area:2,351 sq. ft.
- Lot area:0.15 Acres
Schools
- High school:Wheaton North High School
- Middle school:Monroe Middle School
- Elementary school:Pleasant Hill Elementary School
Utilities
- Water:Lake Michigan
- Sewer:Public Sewer
Finances and disclosures
- Price:$659,000
- Price per sq. ft.:$280.31
- Tax amount:$13,752 (2024)
New listings near 1N607 Golf View Lane
- New
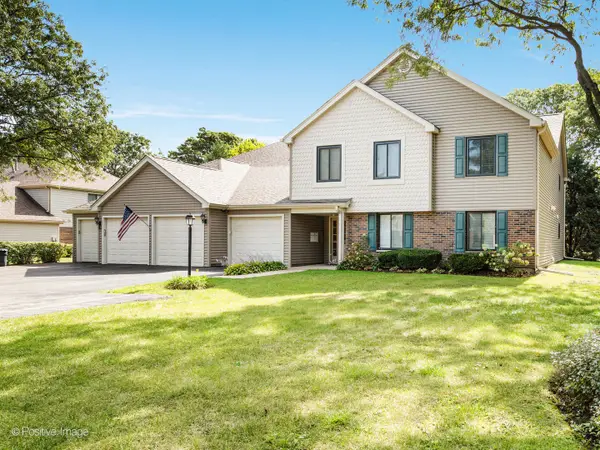 $274,900Active2 beds 2 baths1,406 sq. ft.
$274,900Active2 beds 2 baths1,406 sq. ft.27W705 Grasmere Drive #1705, Winfield, IL 60190
MLS# 12474006Listed by: COLDWELL BANKER REALTY - New
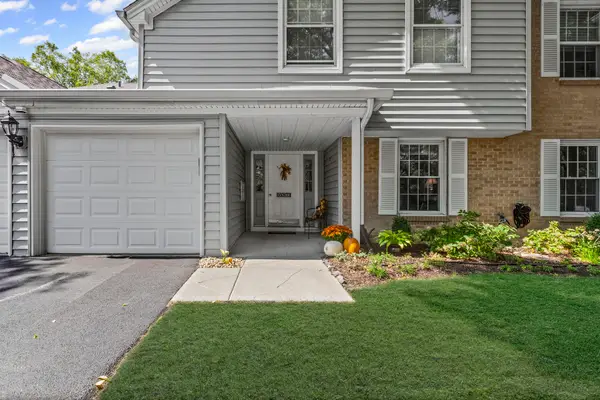 $254,990Active2 beds 2 baths968 sq. ft.
$254,990Active2 beds 2 baths968 sq. ft.0N200 Windermere Road #2702, Winfield, IL 60190
MLS# 12478152Listed by: BAIRD & WARNER  $490,000Pending2 beds 3 baths2,243 sq. ft.
$490,000Pending2 beds 3 baths2,243 sq. ft.26W036 Klein Creek Drive, Winfield, IL 60190
MLS# 12472481Listed by: RE/MAX ALL PRO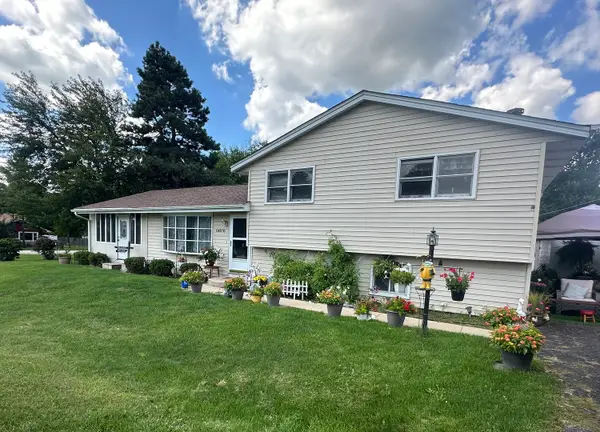 $350,000Pending3 beds 2 baths2,207 sq. ft.
$350,000Pending3 beds 2 baths2,207 sq. ft.0N010 Stanley Street, Winfield, IL 60190
MLS# 12459841Listed by: COLDWELL BANKER REAL ESTATE GROUP- New
 $730,000Active4 beds 3 baths2,881 sq. ft.
$730,000Active4 beds 3 baths2,881 sq. ft.26W237 Pinehurst Drive, Winfield, IL 60190
MLS# 12475722Listed by: @PROPERTIES CHRISTIE'S INTERNATIONAL REAL ESTATE 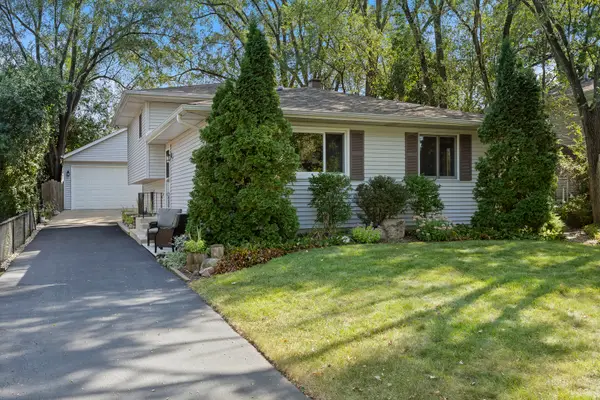 $399,900Pending3 beds 2 baths1,800 sq. ft.
$399,900Pending3 beds 2 baths1,800 sq. ft.S071 Leonard Street, Winfield, IL 60190
MLS# 12475814Listed by: RE/MAX SUBURBAN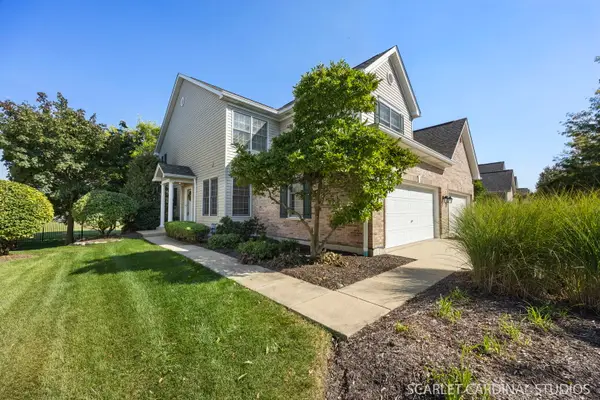 $485,000Pending4 beds 3 baths2,250 sq. ft.
$485,000Pending4 beds 3 baths2,250 sq. ft.1N153 Mission Court, Winfield, IL 60190
MLS# 12448905Listed by: KELLER WILLIAMS PREMIERE PROPERTIES- New
 $475,000Active4 beds 3 baths2,827 sq. ft.
$475,000Active4 beds 3 baths2,827 sq. ft.27W250 Birch Street, Winfield, IL 60190
MLS# 12472290Listed by: LEGACY PROPERTIES, A SARAH LEONARD COMPANY, LLC - Open Sat, 11am to 1pmNew
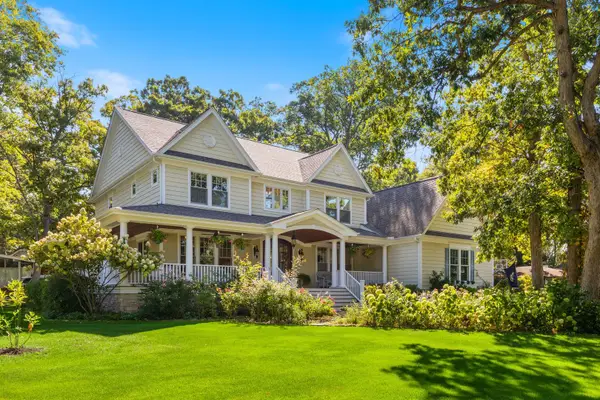 $1,280,000Active4 beds 4 baths5,770 sq. ft.
$1,280,000Active4 beds 4 baths5,770 sq. ft.27w773 Beecher Avenue, Winfield, IL 60190
MLS# 12473539Listed by: KELLER WILLIAMS INFINITY  $479,000Pending3 beds 2 baths2,598 sq. ft.
$479,000Pending3 beds 2 baths2,598 sq. ft.27W423 Sunnyside Avenue, Winfield, IL 60190
MLS# 12461568Listed by: KELLER WILLIAMS REALTY PTNR,LL
