1S150 Cantigny Drive, Winfield, IL 60190
Local realty services provided by:Better Homes and Gardens Real Estate Connections
1S150 Cantigny Drive,Winfield, IL 60190
$755,000
- 4 Beds
- 3 Baths
- - sq. ft.
- Single family
- Sold
Listed by: leslie barrows
Office: baird & warner fox valley - geneva
MLS#:12487453
Source:MLSNI
Sorry, we are unable to map this address
Price summary
- Price:$755,000
About this home
Welcome to this spacious colonial style home located in the highly desirable Woods of Cantigny. Sitting on just over an acre, this 3,332 square foot home has 4 bedrooms, 2 full baths and one-half bath. Upon entering this home, you will appreciate the large foyer that showcases a formal dining room and living room just off the entry and a winding staircase to the upper level. Your eyes will also catch a view of the large backyard with beautiful oak and pine trees that enclose the property. The main floor has an appealing balance of formal designated spaces and open concept spaces that flow together seamlessly. Highlights on the main floor include an office, a four-season room and a second entrance. The first-floor office has a wall of custom built in bookcases. The office has double pocket doors for additional privacy, and a patio door leads out to the deck and back yard. A wonderful four-season room along the back of the home extends your year-round living space. The sunroom is filled with oversized windows to let you enjoy the park-like setting of the backyard from inside or step through patio doors to enjoy the outdoors on the low maintenance composite deck. There is a second entrance at the front of the home in a breezeway area between the 3-car garage and the main house that serves as a mudroom and contains the laundry room. These custom features are unique to this style of home and really set it apart. The large eat-in-kitchen has stainless steel appliances and granite countertops. Plenty of storage exists in the kitchen and a butler's pantry adds a wall of storage cabinets and extra counter space for a coffee bar. The kitchen and family room are open concept spaces. The family room is a great gathering and entertaining area with a wet bar, built in shelving, a gas fireplace and access to both the outdoor deck and four-season room. Upstairs you will find four bedrooms connected by a landing area that provides a spacious closet for linen storage. The primary suite easily accommodates a king-sized bed, has a walk-in closet and includes an adjoining space that could serve as a second office, nursery, work out area or TV room. The primary ensuite has been entirely updated for a separate shower and soaking tub, ceramic flooring, and dual sink cabinetry. The second and third bedrooms feature walk-in closets. The upstairs full bath has an oversized shower and updated flooring, cabinets and countertops. The basement is unfinished and ready to be your custom designed space. The Woods of Cantigny is a community of custom homes set on beautifully landscaped one-acre wooded lots. The community is surrounded by other natural areas and event centers including Cantigny Park, St. James Farm, Blackwell Forest Preserve, Prairie Path Trails and Cantigny Golf Course. Downtown Winfield is less than 2 miles away and is home to Northwestern Central DuPage Hospital and the Metra UP West rail line. Take a short 15-minute ride to enjoy Geneva or Wheaton or hop on the nearby I-88 tollway for longer drives. Area schools are Currier Elementary, Leman Middle, Community High School and Wheaton Academy in West Chicago and St. Francis High School in Wheaton.
Contact an agent
Home facts
- Year built:1982
- Listing ID #:12487453
- Added:47 day(s) ago
- Updated:December 02, 2025 at 07:43 PM
Rooms and interior
- Bedrooms:4
- Total bathrooms:3
- Full bathrooms:2
- Half bathrooms:1
Heating and cooling
- Cooling:Central Air
- Heating:Natural Gas
Structure and exterior
- Roof:Asphalt
- Year built:1982
Schools
- High school:Community High School
- Middle school:Leman Middle School
- Elementary school:Currier Elementary School
Finances and disclosures
- Price:$755,000
- Tax amount:$15,628 (2024)
New listings near 1S150 Cantigny Drive
- New
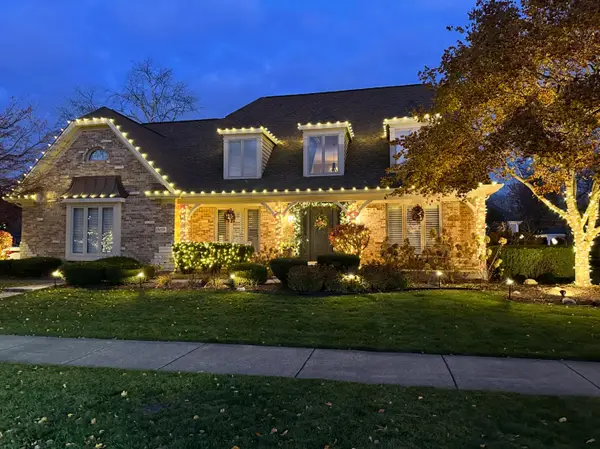 $795,000Active5 beds 3 baths2,670 sq. ft.
$795,000Active5 beds 3 baths2,670 sq. ft.1N539 Turnberry Lane, Winfield, IL 60190
MLS# 12515721Listed by: REALTY EXECUTIVES LEGACY - Open Sat, 12 to 2pmNew
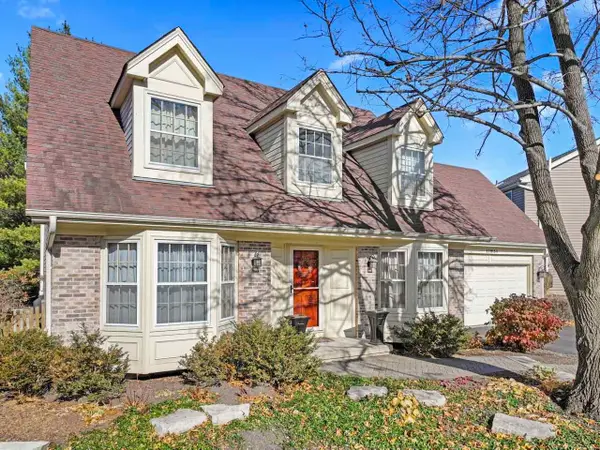 $575,000Active4 beds 4 baths3,215 sq. ft.
$575,000Active4 beds 4 baths3,215 sq. ft.27W154 Chartwell Drive, Winfield, IL 60190
MLS# 12515259Listed by: RE/MAX SUBURBAN - New
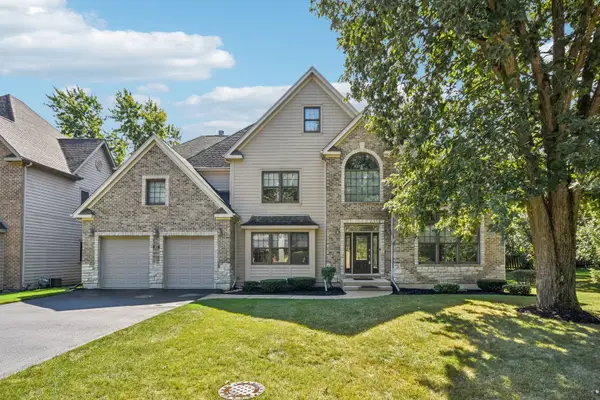 $780,000Active4 beds 4 baths3,801 sq. ft.
$780,000Active4 beds 4 baths3,801 sq. ft.27W327 Williams Street, Winfield, IL 60190
MLS# 12522307Listed by: REDFIN CORPORATION 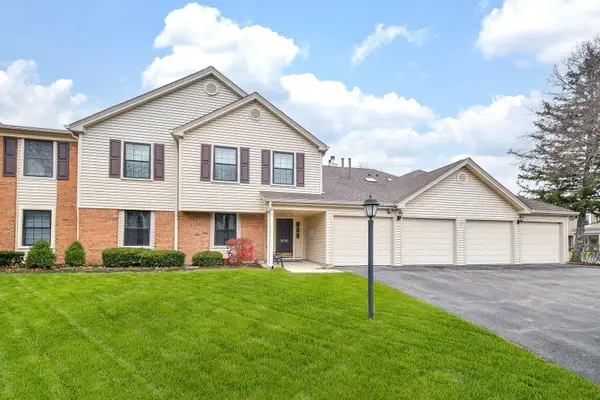 $275,000Active2 beds 1 baths1,051 sq. ft.
$275,000Active2 beds 1 baths1,051 sq. ft.0N120 Windermere Road #2007, Winfield, IL 60190
MLS# 12521399Listed by: FATHOM REALTY IL LLC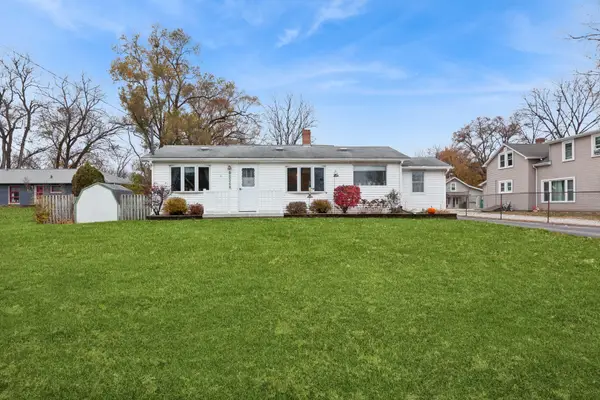 $260,000Pending2 beds 1 baths1,116 sq. ft.
$260,000Pending2 beds 1 baths1,116 sq. ft.0S348 East Street, Winfield, IL 60190
MLS# 12519592Listed by: BAIRD & WARNER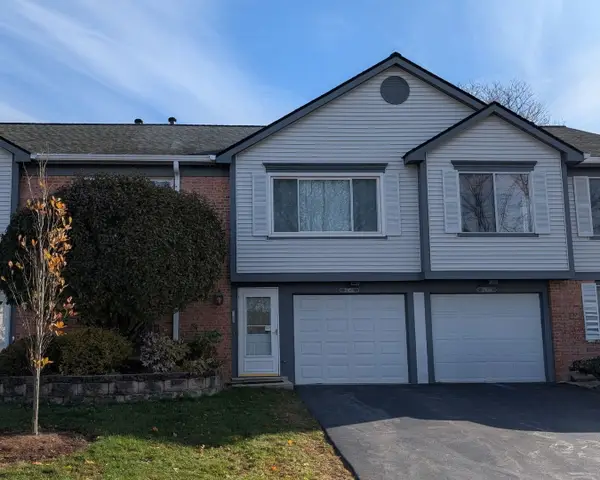 $309,500Active3 beds 2 baths1,436 sq. ft.
$309,500Active3 beds 2 baths1,436 sq. ft.27W210 Providence Lane, Winfield, IL 60190
MLS# 12513900Listed by: BERKSHIRE HATHAWAY HOMESERVICES CHICAGO $365,000Pending3 beds 2 baths1,500 sq. ft.
$365,000Pending3 beds 2 baths1,500 sq. ft.26W278 Harrison Avenue, Winfield, IL 60190
MLS# 12515996Listed by: EXP REALTY $284,900Pending3 beds 2 baths1,260 sq. ft.
$284,900Pending3 beds 2 baths1,260 sq. ft.27W229 Providence Lane, Winfield, IL 60190
MLS# 12512827Listed by: BAIRD & WARNER $795,000Pending5 beds 4 baths3,018 sq. ft.
$795,000Pending5 beds 4 baths3,018 sq. ft.26W276 Thorngate Lane, Winfield, IL 60190
MLS# 12506450Listed by: KELLER WILLIAMS PREMIERE PROPERTIES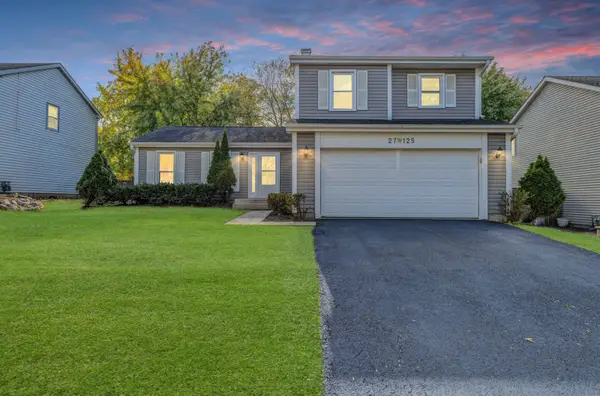 $454,000Active3 beds 3 baths1,664 sq. ft.
$454,000Active3 beds 3 baths1,664 sq. ft.27W125 Chestnut Lane, Winfield, IL 60190
MLS# 12506233Listed by: HOMESMART CONNECT LLC
