1s241 Flanders Lane, Winfield, IL 60190
Local realty services provided by:Better Homes and Gardens Real Estate Connections
1s241 Flanders Lane,Winfield, IL 60190
$1,289,000
- 8 Beds
- 8 Baths
- 7,443 sq. ft.
- Single family
- Active
Listed by:ryan cherney
Office:circle one realty
MLS#:12285591
Source:MLSNI
Price summary
- Price:$1,289,000
- Price per sq. ft.:$173.18
About this home
Welcome to a sanctuary of luxury and tranquility nestled in one of Chicago's most picturesque suburbs. Imagine your family growing and thriving in this magnificent eight-bedroom, seven-and-a-half-bathroom estate, offering 7,500 square feet of above-ground living space and an additional 3,600 square feet on the lower level. This thoughtfully designed lower level features a workshop, exercise room, and a private apartment with its own fireplace, kitchenette, and separate entrance - ideal for extended family or guests. Set on nearly two serene acres enveloped by mature trees, including apple and cherry varieties, the property offers unique landscaping that combines beauty and privacy. Step inside and be captivated by the refined elegance of the newly remodeled interior. Gleaming hardwood floors lead you through a thoughtfully designed floor plan perfect for both grand entertaining and intimate family moments. Soaring nine-foot ceilings enhance the sense of openness, while an abundance of natural light fills every corner with warmth and comfort. At the heart of the home, the beautifully remodeled gourmet kitchen offers both functionality and style, catering to the most discerning chef. Nearly every room has been freshly painted, creating a pristine, move-in-ready ambiance for modern living. The home is designed for unparalleled convenience and flexibility. The first-floor in-law suite, complete with a cozy fireplace and a brand-new master bathroom, provides a thoughtful and inclusive layout that fosters togetherness. It offers the perfect space for grandparents, parents, and children to create cherished memories together. Outside, discover your private paradise. The expansive outdoor entertaining area is ideal for summer barbecues, birthday pool parties, and quiet evenings beneath the stars. A beautiful in-ground pool with a slide and diving board promises endless enjoyment for all ages. The secluded yard, surrounded by lush greenery, offers ample space for children to explore and connect with nature. This home is more than just a place to live-it's a canvas for your family's story. Envision mornings filled with laughter, serene afternoons working from your home office, and evenings where every sunset becomes a masterpiece. Don't miss the opportunity to claim this hidden gem as your forever home. Schedule a private tour today and experience the magic of this extraordinary property, where your family's dreams can blossom and thrive in one of Chicago's most idyllic suburbs.
Contact an agent
Home facts
- Year built:1986
- Listing ID #:12285591
- Added:230 day(s) ago
- Updated:September 25, 2025 at 01:28 PM
Rooms and interior
- Bedrooms:8
- Total bathrooms:8
- Full bathrooms:7
- Half bathrooms:1
- Living area:7,443 sq. ft.
Heating and cooling
- Cooling:Central Air
- Heating:Forced Air, Natural Gas, Sep Heating Systems - 2+
Structure and exterior
- Roof:Asphalt
- Year built:1986
- Building area:7,443 sq. ft.
- Lot area:1.49 Acres
Schools
- High school:Community High School
- Middle school:Leman Middle School
- Elementary school:Currier Elementary School
Utilities
- Sewer:Septic-Private
Finances and disclosures
- Price:$1,289,000
- Price per sq. ft.:$173.18
- Tax amount:$25,201 (2023)
New listings near 1s241 Flanders Lane
- New
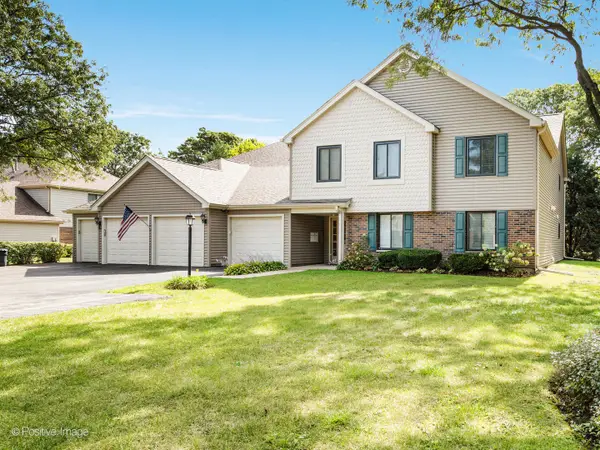 $274,900Active2 beds 2 baths1,406 sq. ft.
$274,900Active2 beds 2 baths1,406 sq. ft.27W705 Grasmere Drive #1705, Winfield, IL 60190
MLS# 12474006Listed by: COLDWELL BANKER REALTY - New
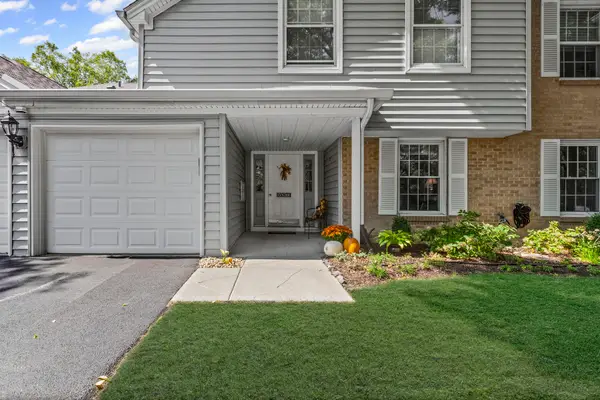 $254,990Active2 beds 2 baths968 sq. ft.
$254,990Active2 beds 2 baths968 sq. ft.0N200 Windermere Road #2702, Winfield, IL 60190
MLS# 12478152Listed by: BAIRD & WARNER  $490,000Pending2 beds 3 baths2,243 sq. ft.
$490,000Pending2 beds 3 baths2,243 sq. ft.26W036 Klein Creek Drive, Winfield, IL 60190
MLS# 12472481Listed by: RE/MAX ALL PRO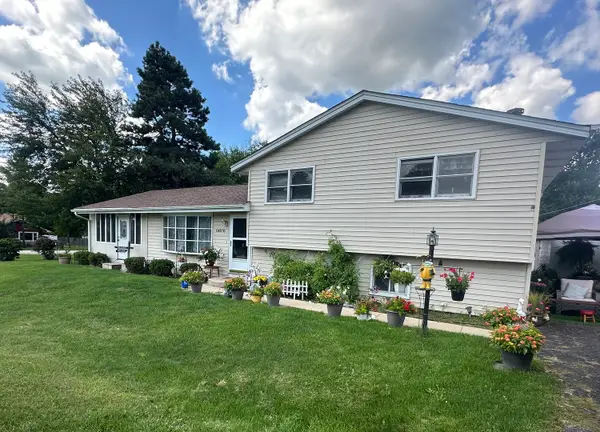 $350,000Pending3 beds 2 baths2,207 sq. ft.
$350,000Pending3 beds 2 baths2,207 sq. ft.0N010 Stanley Street, Winfield, IL 60190
MLS# 12459841Listed by: COLDWELL BANKER REAL ESTATE GROUP- New
 $730,000Active4 beds 3 baths2,881 sq. ft.
$730,000Active4 beds 3 baths2,881 sq. ft.26W237 Pinehurst Drive, Winfield, IL 60190
MLS# 12475722Listed by: @PROPERTIES CHRISTIE'S INTERNATIONAL REAL ESTATE 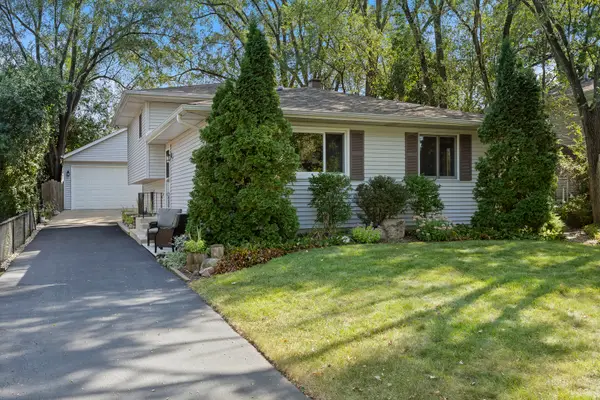 $399,900Pending3 beds 2 baths1,800 sq. ft.
$399,900Pending3 beds 2 baths1,800 sq. ft.S071 Leonard Street, Winfield, IL 60190
MLS# 12475814Listed by: RE/MAX SUBURBAN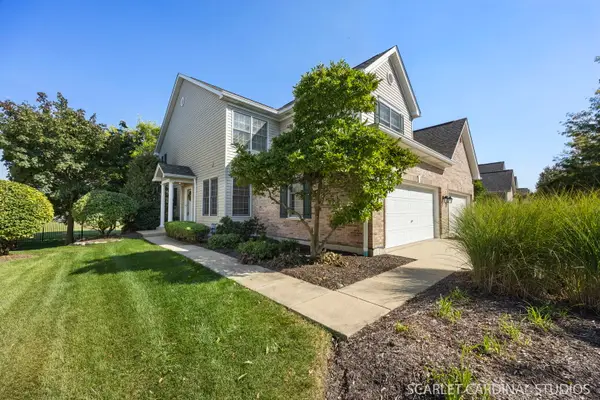 $485,000Pending4 beds 3 baths2,250 sq. ft.
$485,000Pending4 beds 3 baths2,250 sq. ft.1N153 Mission Court, Winfield, IL 60190
MLS# 12448905Listed by: KELLER WILLIAMS PREMIERE PROPERTIES- New
 $475,000Active4 beds 3 baths2,827 sq. ft.
$475,000Active4 beds 3 baths2,827 sq. ft.27W250 Birch Street, Winfield, IL 60190
MLS# 12472290Listed by: LEGACY PROPERTIES, A SARAH LEONARD COMPANY, LLC - Open Sat, 11am to 1pmNew
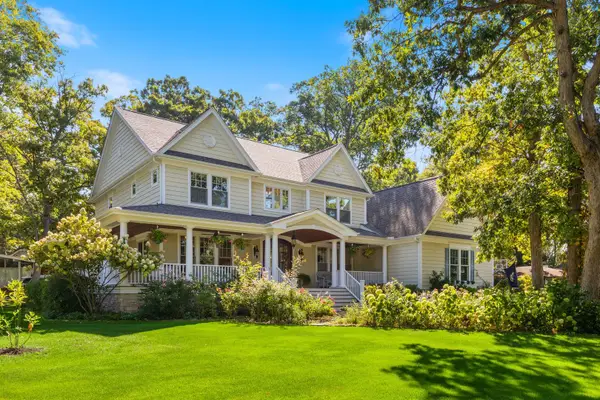 $1,280,000Active4 beds 4 baths5,770 sq. ft.
$1,280,000Active4 beds 4 baths5,770 sq. ft.27w773 Beecher Avenue, Winfield, IL 60190
MLS# 12473539Listed by: KELLER WILLIAMS INFINITY  $479,000Pending3 beds 2 baths2,598 sq. ft.
$479,000Pending3 beds 2 baths2,598 sq. ft.27W423 Sunnyside Avenue, Winfield, IL 60190
MLS# 12461568Listed by: KELLER WILLIAMS REALTY PTNR,LL
