26W453 Pinehurst Drive, Winfield, IL 60190
Local realty services provided by:Better Homes and Gardens Real Estate Star Homes
26W453 Pinehurst Drive,Winfield, IL 60190
$675,000
- 4 Beds
- 4 Baths
- 3,050 sq. ft.
- Single family
- Pending
Listed by:lance kammes
Office:re/max suburban
MLS#:12456073
Source:MLSNI
Price summary
- Price:$675,000
- Price per sq. ft.:$221.31
- Monthly HOA dues:$20.83
About this home
STUNNING CUSTOM HOME IN KLEIN CREEK! Enjoy panoramic golf course and pond views from this beautifully maintained 4BR, 3.5BA home. Rich hardwood floors and custom trim flow throughout the main and second levels. The open-concept kitchen/family room overlooks the 14th hole and features a cozy wood-burning fireplace. Kitchen updates (2025) include a stainless gas range, double oven, microwave, plus a new refrigerator (2024). The elegant foyer is flanked by a formal dining room with crown molding & wainscoting, and a formal living room. Convenient 1st floor powder room and laundry with garage & backyard access. Upstairs, the primary suite boasts golf views, tray ceiling, huge WIC, and a double-sided fireplace shared with the spa-like bath. One bedroom has an ensuite; all offer large closets. Hall bath with double sinks. Partially finished, full English basement awaits your design choices. Newer roof (2017), HVAC (2016), composite deck (2020), and a 3-car garage with storage bump out. Minutes to Metra, I-355/I-88, shopping & dining. Come see this rare gem in a sought-after golf community today!
Contact an agent
Home facts
- Year built:1997
- Listing ID #:12456073
- Added:3 day(s) ago
- Updated:September 16, 2025 at 02:46 PM
Rooms and interior
- Bedrooms:4
- Total bathrooms:4
- Full bathrooms:3
- Half bathrooms:1
- Living area:3,050 sq. ft.
Heating and cooling
- Cooling:Central Air
- Heating:Forced Air, Natural Gas
Structure and exterior
- Roof:Asphalt
- Year built:1997
- Building area:3,050 sq. ft.
- Lot area:0.22 Acres
Schools
- High school:Wheaton North High School
- Middle school:Monroe Middle School
- Elementary school:Pleasant Hill Elementary School
Utilities
- Water:Lake Michigan
- Sewer:Public Sewer
Finances and disclosures
- Price:$675,000
- Price per sq. ft.:$221.31
- Tax amount:$13,755 (2024)
New listings near 26W453 Pinehurst Drive
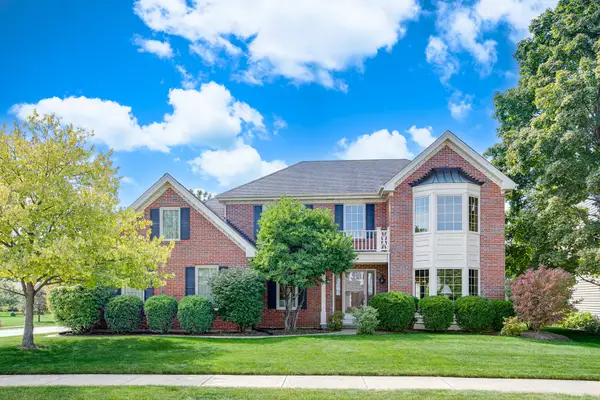 $539,900Pending4 beds 3 baths2,134 sq. ft.
$539,900Pending4 beds 3 baths2,134 sq. ft.27W277 Waterford Drive, Winfield, IL 60190
MLS# 12468615Listed by: RE/MAX CORNERSTONE- Open Sat, 2 to 4pmNew
 $375,000Active4 beds 2 baths1,500 sq. ft.
$375,000Active4 beds 2 baths1,500 sq. ft.26W278 Harrison Avenue, Winfield, IL 60190
MLS# 12471977Listed by: EXP REALTY - New
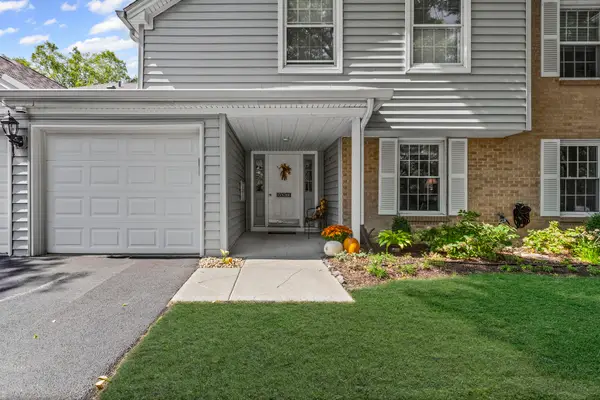 $275,000Active2 beds 2 baths968 sq. ft.
$275,000Active2 beds 2 baths968 sq. ft.0N200 Windermere Road #2702, Winfield, IL 60190
MLS# 12449541Listed by: BAIRD & WARNER 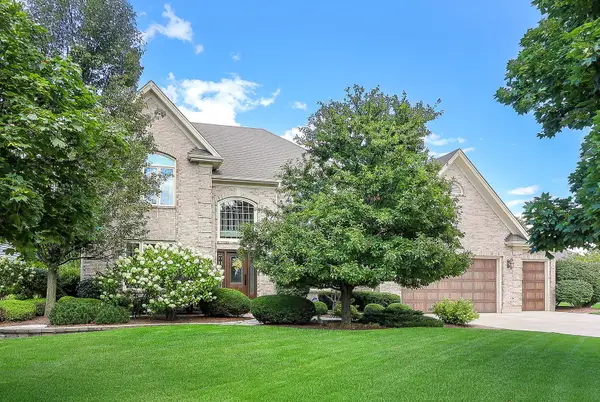 $825,000Pending5 beds 4 baths3,005 sq. ft.
$825,000Pending5 beds 4 baths3,005 sq. ft.26W130 Prestwick Lane, Winfield, IL 60190
MLS# 12456967Listed by: REALTYWORKS- New
 $295,900Active2 beds 2 baths1,242 sq. ft.
$295,900Active2 beds 2 baths1,242 sq. ft.0S099 Lee Court #401, Winfield, IL 60190
MLS# 12469270Listed by: COMPASS 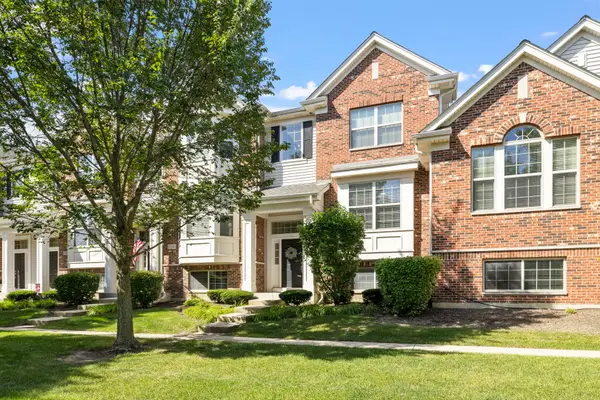 $415,000Active3 beds 3 baths1,918 sq. ft.
$415,000Active3 beds 3 baths1,918 sq. ft.0N082 Forsythe Court, Winfield, IL 60190
MLS# 12434284Listed by: @PROPERTIES CHRISTIE'S INTERNATIONAL REAL ESTATE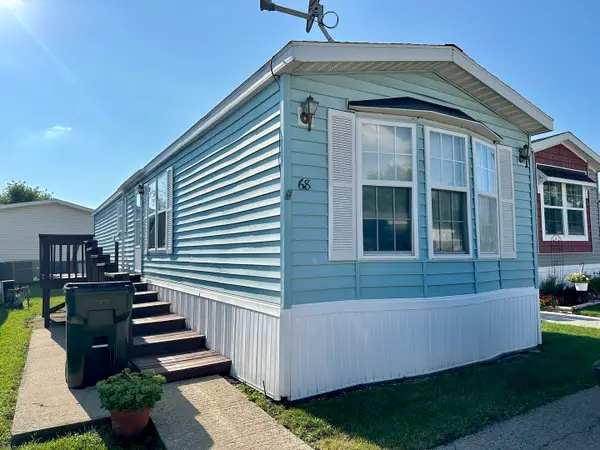 $34,000Active2 beds 1 baths
$34,000Active2 beds 1 baths27W370 Geneva Road #68, West Chicago, IL 60185
MLS# 12464148Listed by: FATHOM REALTY IL LLC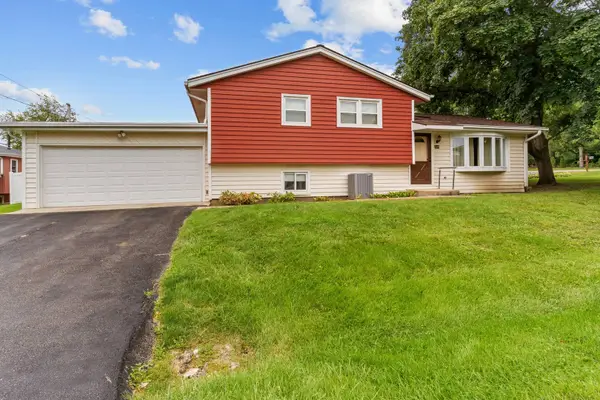 $349,000Pending3 beds 1 baths2,820 sq. ft.
$349,000Pending3 beds 1 baths2,820 sq. ft.26W447 Harrison Avenue, Winfield, IL 60190
MLS# 12453942Listed by: WEICHERT, REALTORS - ALL PRO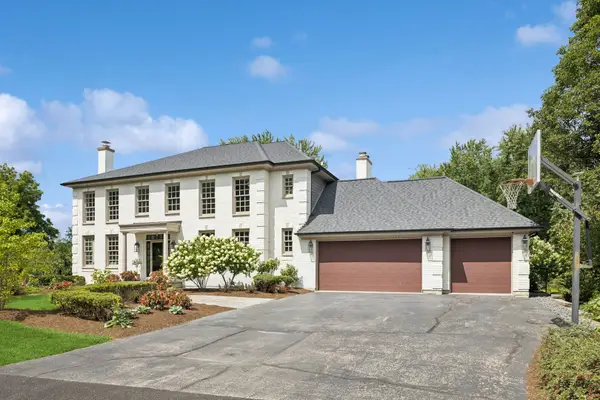 $1,100,000Pending5 beds 5 baths6,798 sq. ft.
$1,100,000Pending5 beds 5 baths6,798 sq. ft.27W750 Brookside Drive, Winfield, IL 60190
MLS# 12456830Listed by: @PROPERTIES CHRISTIE'S INTERNATIONAL REAL ESTATE
