13105 Springhill Drive, Winnebago, IL 61088
Local realty services provided by:Better Homes and Gardens Real Estate Star Homes

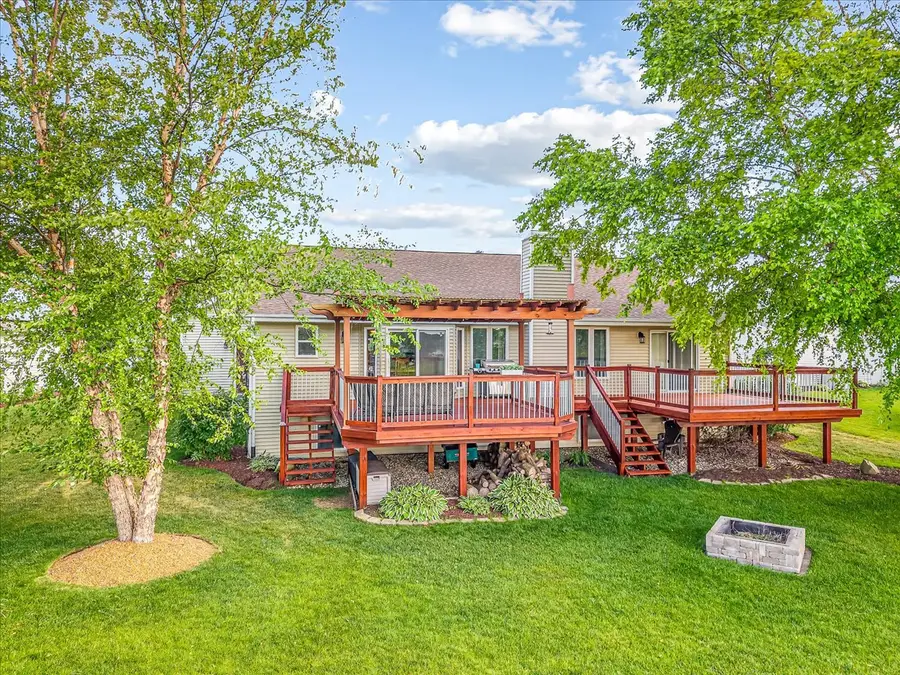

13105 Springhill Drive,Winnebago, IL 61088
$379,900
- 4 Beds
- 3 Baths
- 1,770 sq. ft.
- Single family
- Pending
Listed by:pamela cunningham
Office:gambino realtors home builders
MLS#:12401961
Source:MLSNI
Price summary
- Price:$379,900
- Price per sq. ft.:$214.63
- Monthly HOA dues:$118.33
About this home
Best views of the Westlake Golf Course! Enjoy the scenery from the 700 sf deck complete with pergola. The lot is beautifully landscaped with mature trees & plantings all around. Located between the 2nd & 11th tee's, no balls have ever hit the house! Inside find approximately 3200 finished sq ft. The great room features hand scraped walnut floors, vaulted ceiling, & wood burning fireplace. The kitchen flows off the great room & includes generous cabinet & counter space including island, granite counters, & stainless appliances. The formal dining area is open to the kitchen making it perfect for entertaining. Three bedrooms are on the main floor including the primary with en suite bath. The bath includes a double vanity, jetted tub, & separate shower. Sliding door from the primary out to the deck provides awesome views! The lower level is a dream space with unique finishes including real trees for posts! You will find the family room with gas fireplace, wet bar, 4th bedroom, full bath, and large bonus room that could be anything you want! Make it an exercise room, craft room, guest room, office - whatever you need! There is a 3 car garage complete with in floor heating. No cold garage here! Enjoy all that Westlake has to offer including the 82 acre lake, pool, beach, tennis/pickleball courts, basketball courts, walking path, community center, playground & more!
Contact an agent
Home facts
- Year built:2002
- Listing Id #:12401961
- Added:37 day(s) ago
- Updated:July 20, 2025 at 07:43 AM
Rooms and interior
- Bedrooms:4
- Total bathrooms:3
- Full bathrooms:3
- Living area:1,770 sq. ft.
Heating and cooling
- Cooling:Central Air
- Heating:Forced Air, Natural Gas
Structure and exterior
- Roof:Asphalt
- Year built:2002
- Building area:1,770 sq. ft.
- Lot area:0.32 Acres
Utilities
- Water:Public
- Sewer:Public Sewer
Finances and disclosures
- Price:$379,900
- Price per sq. ft.:$214.63
- Tax amount:$5,084 (2024)
New listings near 13105 Springhill Drive
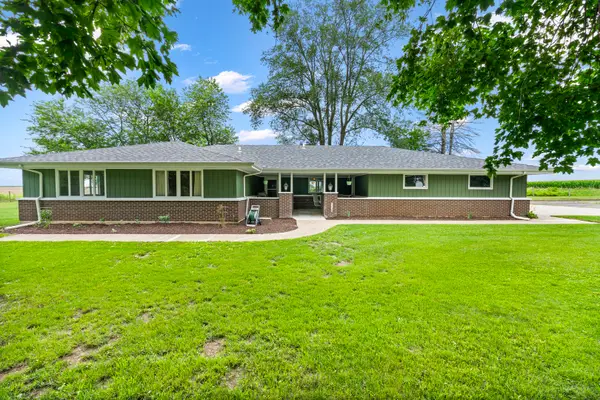 $235,000Pending3 beds 2 baths1,688 sq. ft.
$235,000Pending3 beds 2 baths1,688 sq. ft.8238 Kelley Road, Winnebago, IL 61088
MLS# 12424659Listed by: RE/MAX PLAZA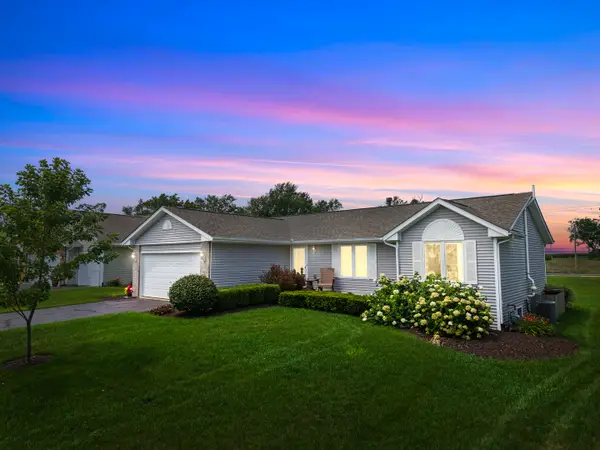 $249,900Active3 beds 2 baths1,281 sq. ft.
$249,900Active3 beds 2 baths1,281 sq. ft.3810 Foxglove Lane, Winnebago, IL 61088
MLS# 12418854Listed by: EXP REALTY - GENEVA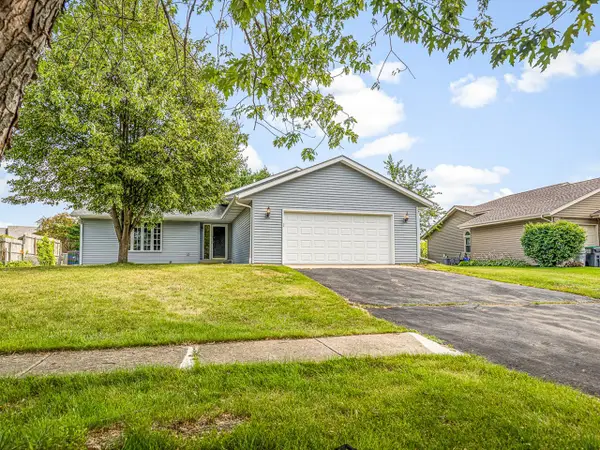 $259,900Pending4 beds 3 baths2,000 sq. ft.
$259,900Pending4 beds 3 baths2,000 sq. ft.606 Jarvis Drive, Winnebago, IL 61088
MLS# 12423262Listed by: BEST REALTY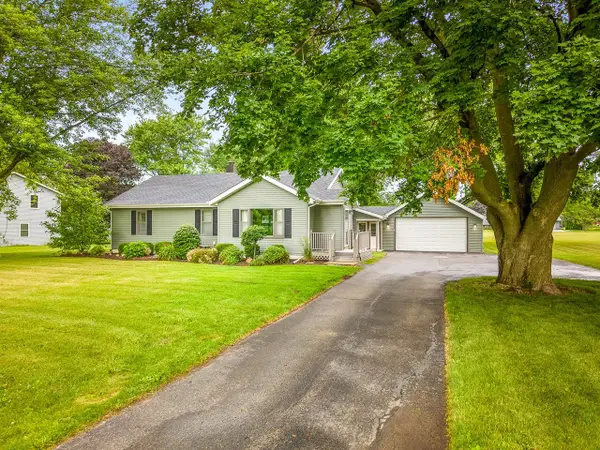 $215,000Pending2 beds 2 baths1,311 sq. ft.
$215,000Pending2 beds 2 baths1,311 sq. ft.512 S Elida Street, Winnebago, IL 61088
MLS# 12418082Listed by: KELLER WILLIAMS REALTY SIGNATURE $344,999Pending3 beds 3 baths3,023 sq. ft.
$344,999Pending3 beds 3 baths3,023 sq. ft.3792 Foxglove Lane, Winnebago, IL 61088
MLS# 12414787Listed by: DICKERSON & NIEMAN REALTORS - ROCKFORD- New
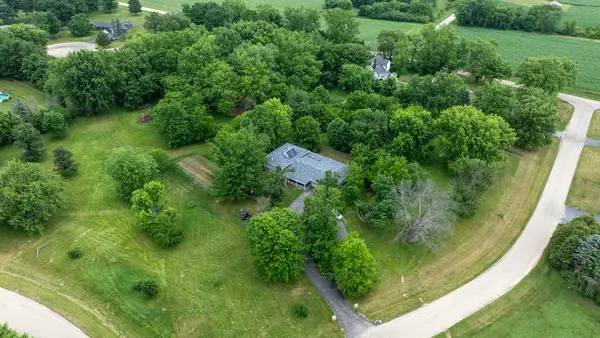 $325,000Active4 beds 3 baths3,000 sq. ft.
$325,000Active4 beds 3 baths3,000 sq. ft.2724 Century Drive, Winnebago, IL 61088
MLS# 12426474Listed by: REALTY ONE GROUP STRATEGIES 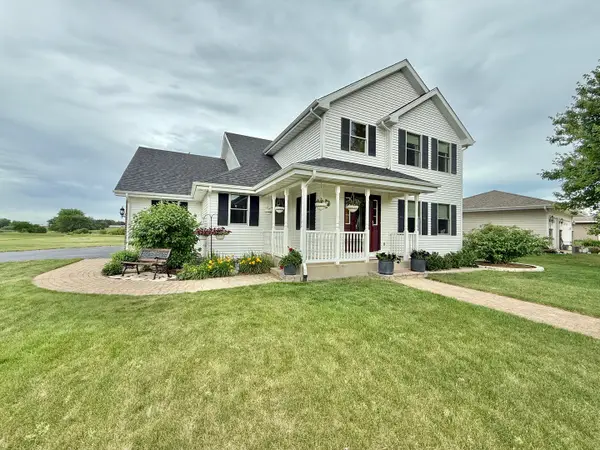 $369,900Pending4 beds 4 baths2,100 sq. ft.
$369,900Pending4 beds 4 baths2,100 sq. ft.924 Jessica Trail, Winnebago, IL 61088
MLS# 12403438Listed by: KELLER WILLIAMS REALTY SIGNATURE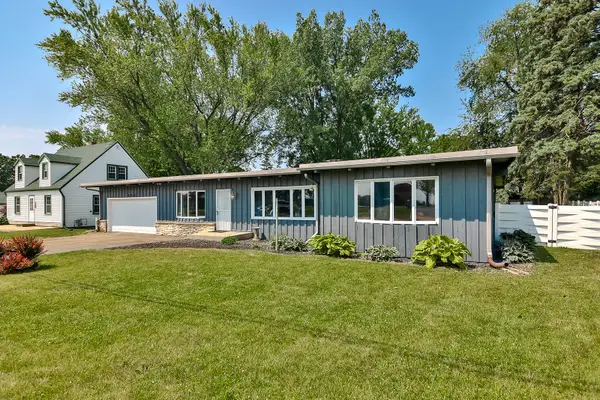 $189,900Pending3 beds 3 baths1,870 sq. ft.
$189,900Pending3 beds 3 baths1,870 sq. ft.408 N Elida Street, Winnebago, IL 61088
MLS# 12389479Listed by: GAMBINO REALTORS HOME BUILDERS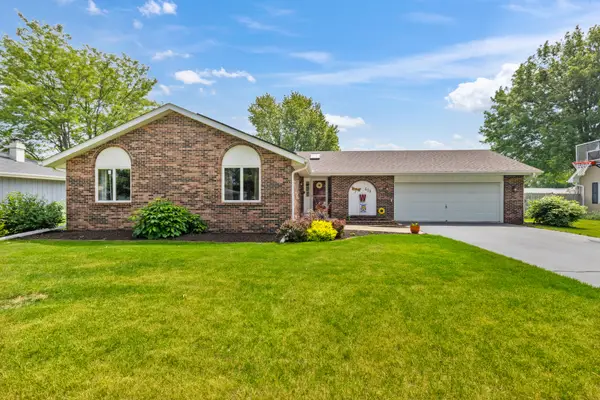 $249,900Pending3 beds 2 baths1,981 sq. ft.
$249,900Pending3 beds 2 baths1,981 sq. ft.608 S Church Street, Winnebago, IL 61088
MLS# 12385670Listed by: CENTURY 21 AFFILIATED - ROCKFORD
