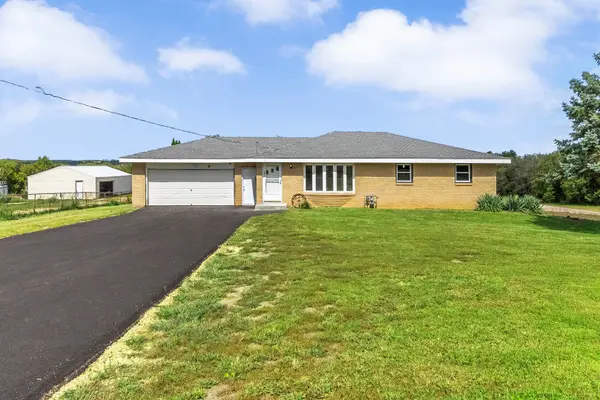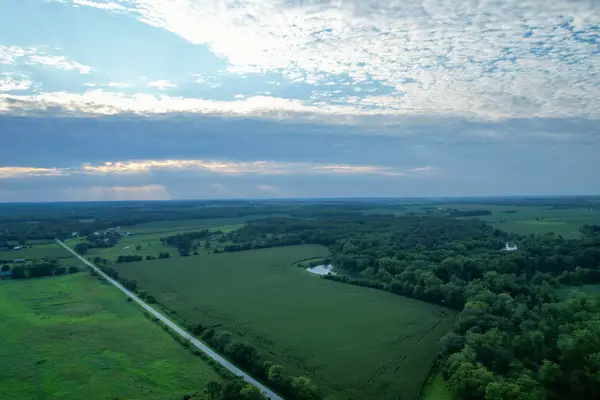4144 Westridge Drive, Winnebago, IL 61088
Local realty services provided by:Better Homes and Gardens Real Estate Connections
4144 Westridge Drive,Winnebago, IL 61088
$205,000
- 3 Beds
- 2 Baths
- 1,560 sq. ft.
- Single family
- Active
Listed by:milena cojkic
Office:keller williams realty signature
MLS#:12500340
Source:MLSNI
Price summary
- Price:$205,000
- Price per sq. ft.:$131.41
- Monthly HOA dues:$120
About this home
Welcome to your new home! This spacious three-bedroom, two-bathroom ranch-style residence is nestled in a desirable lake community, perfect for those seeking tranquility and recreation. The generous living room features a cozy gas fireplace, creating the perfect ambiance for relaxation and gatherings. Enjoy cooking in the well-appointed kitchen with an eat-in area. Offering plenty of cabinets / counter space and appliances are included, making it ready for your culinary adventures. You will enjoy sliders leading to a oversized private deck, ideal for entertaining or enjoying the peaceful surroundings with no neighbors behind. Down the hall, the primary suite includes a private bath and a large closet, providing a personal retreat. Two more good-sized bedrooms offer ample storage options and easy access to the second bathroom. The partially finished lower level boasts a recreation room, perfect for activities. There's also a large storage area with designated laundry space and egress windows, offering potential for future expansion. While the home could benefit from a little TLC, the bones are good, including a newer roof. All while being in a convenient location close to highways, making commuting a breeze. You will enjoy the lifestyle this lake community offers: Including a beach, volleyball area, heated inground pool overlooking the lake, scenic lake access, clubhouse, pickleball courts, golf cart-friendly streets / paths and a fully equipped golf course. Don't miss out on this opportunity to own a piece of paradise in a vibrant lake community! Schedule your showing today! Being sold AS-IS.
Contact an agent
Home facts
- Year built:2004
- Listing ID #:12500340
- Added:2 day(s) ago
- Updated:October 25, 2025 at 10:54 AM
Rooms and interior
- Bedrooms:3
- Total bathrooms:2
- Full bathrooms:2
- Living area:1,560 sq. ft.
Heating and cooling
- Cooling:Central Air
- Heating:Natural Gas
Structure and exterior
- Year built:2004
- Building area:1,560 sq. ft.
- Lot area:0.3 Acres
Utilities
- Water:Public
- Sewer:Public Sewer
Finances and disclosures
- Price:$205,000
- Price per sq. ft.:$131.41
- Tax amount:$3,459 (2024)
New listings near 4144 Westridge Drive
- New
 $195,000Active2 beds 3 baths1,334 sq. ft.
$195,000Active2 beds 3 baths1,334 sq. ft.3727 Westlake Village Drive, Winnebago, IL 61088
MLS# 12500260Listed by: KELLER WILLIAMS REALTY SIGNATURE  $350,000Pending4 beds 3 baths2,700 sq. ft.
$350,000Pending4 beds 3 baths2,700 sq. ft.12879 Clearwater Pointe, Winnebago, IL 61088
MLS# 12494026Listed by: KELLER WILLIAMS REALTY SIGNATURE $279,900Pending3 beds 2 baths1,767 sq. ft.
$279,900Pending3 beds 2 baths1,767 sq. ft.13246 Foxglove Lane, Winnebago, IL 61088
MLS# 12488967Listed by: GAMBINO REALTORS HOME BUILDERS $250,000Pending3 beds 2 baths1,609 sq. ft.
$250,000Pending3 beds 2 baths1,609 sq. ft.1470 Lamson Drive, Winnebago, IL 61088
MLS# 12486210Listed by: KELLER WILLIAMS REALTY SIGNATURE $650,000Active6 beds 5 baths4,116 sq. ft.
$650,000Active6 beds 5 baths4,116 sq. ft.9281 Auburn Road, Winnebago, IL 61088
MLS# 12470970Listed by: GAMBINO REALTORS HOME BUILDERS $380,000Pending3 beds 2 baths1,230 sq. ft.
$380,000Pending3 beds 2 baths1,230 sq. ft.13915 Berglund Road, Winnebago, IL 61088
MLS# 12466942Listed by: EXP REALTY $250,000Active3 beds 2 baths1,318 sq. ft.
$250,000Active3 beds 2 baths1,318 sq. ft.12432 Barberry Drive, Winnebago, IL 61088
MLS# 12457883Listed by: NEXTHOME FIRST CLASS $599,500Active-- beds -- baths
$599,500Active-- beds -- baths0000 W Oliver Road, Winnebago, IL 61088
MLS# 12448574Listed by: HAYDEN OUTDOORS LLC- Open Sun, 11am to 1pm
 $250,000Active3 beds 3 baths2,110 sq. ft.
$250,000Active3 beds 3 baths2,110 sq. ft.8231 Highview Drive, Winnebago, IL 61088
MLS# 12447164Listed by: EXP REALTY
