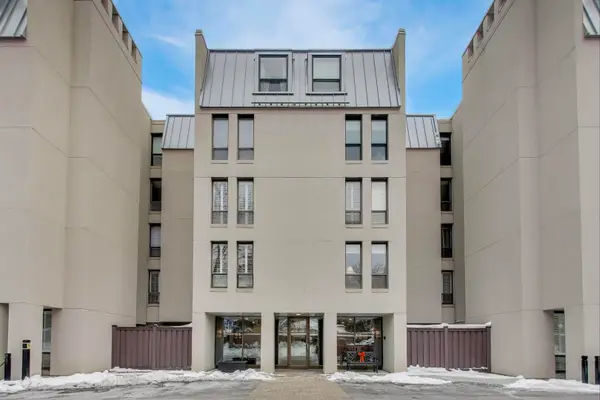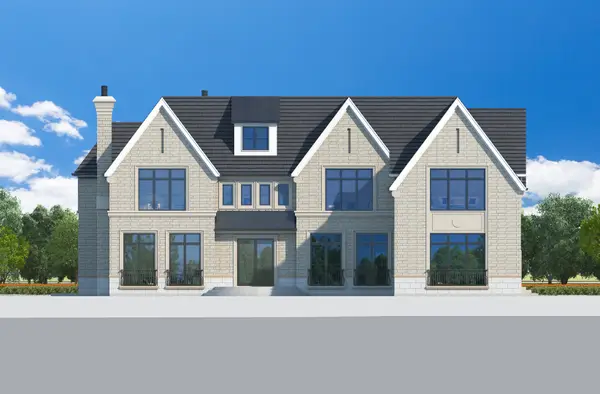1235 Scott Avenue, Winnetka, IL 60093
Local realty services provided by:Better Homes and Gardens Real Estate Star Homes
1235 Scott Avenue,Winnetka, IL 60093
$1,995,000
- 6 Beds
- 7 Baths
- 4,546 sq. ft.
- Single family
- Pending
Listed by: cynthia poulakidas tobin
Office: @properties christie's international real estate
MLS#:12504622
Source:MLSNI
Price summary
- Price:$1,995,000
- Price per sq. ft.:$438.85
About this home
Built in 2003 by Greystone Builders, this custom-designed stucco French Tudor residence blends timeless old-world craftsmanship with modern luxury. Offering 6 bedrooms and 7 baths, every detail has been thoughtfully curated to evoke warmth, character, and elegance throughout its gracious floor plan. Step inside to discover 10-foot coffered ceilings, rich crown moldings, arched doorways, and hardwood floors that set a tone of refined sophistication. Three distinctive fireplaces anchor inviting gathering spaces, each finished with decorative artistry. The gorgeous kitchen impresses with a grand island, breakfast bar, and custom glass cabinetry, opening to an entertainment-sized family room. French doors lead to a fenced deck overlooking a terraced backyard-perfect for al fresco entertaining. The south-facing primary suite is a serene retreat, featuring a graceful curved window alcove, two walk-in closets, and a spa-inspired bath complete with a Kohler whirlpool tub, deluxe steam shower, and heated floors. There are three additional bedrooms and two additional bathrooms on the second floor, along with the laundry room. The third floor has its own full bathroom, ideal as a 6th bedroom, playroom or fitness studio. The lower level is designed for relaxation and recreation, boasting a rec room with built-in surround sound, wet bar, refrigerator, fireplace, billiards room (pool table stays!), and guest suite with a private bath AND a separate powder room. Additional highlights include a large cedar walk-in closet, utility and storage rooms. Perfectly situated in a prime, family friendly neighborhood, just two blocks from the Metra, local shops, restaurants, and Hubbard Woods Park and playground-walk to beach and Graeter's ice cream (yum!)! A rare offering that blends architectural distinction, modern comfort, and a coveted location.
Contact an agent
Home facts
- Year built:2003
- Listing ID #:12504622
- Added:47 day(s) ago
- Updated:December 29, 2025 at 08:47 AM
Rooms and interior
- Bedrooms:6
- Total bathrooms:7
- Full bathrooms:5
- Half bathrooms:2
- Living area:4,546 sq. ft.
Heating and cooling
- Cooling:Central Air, Zoned
- Heating:Forced Air, Natural Gas, Zoned
Structure and exterior
- Roof:Asphalt
- Year built:2003
- Building area:4,546 sq. ft.
Schools
- High school:New Trier Twp H.S. Northfield/Wi
- Middle school:Carleton W Washburne School
- Elementary school:Hubbard Woods Elementary School
Utilities
- Water:Lake Michigan
- Sewer:Public Sewer
Finances and disclosures
- Price:$1,995,000
- Price per sq. ft.:$438.85
- Tax amount:$29,185 (2023)
New listings near 1235 Scott Avenue
 $489,000Active2 beds 2 baths1,630 sq. ft.
$489,000Active2 beds 2 baths1,630 sq. ft.650 Winnetka Mews #310, Winnetka, IL 60093
MLS# 12496474Listed by: COMPASS $7,275,000Active6 beds 8 baths15,000 sq. ft.
$7,275,000Active6 beds 8 baths15,000 sq. ft.43 Indian Hill Road, Winnetka, IL 60093
MLS# 12518536Listed by: @PROPERTIES CHRISTIE'S INTERNATIONAL REAL ESTATE $2,799,000Pending5 beds 5 baths3,748 sq. ft.
$2,799,000Pending5 beds 5 baths3,748 sq. ft.334 Woodland Avenue, Winnetka, IL 60093
MLS# 12507097Listed by: COMPASS $1,995,000Pending4 beds 5 baths3,288 sq. ft.
$1,995,000Pending4 beds 5 baths3,288 sq. ft.335 Fairview Avenue, Winnetka, IL 60093
MLS# 12513222Listed by: COMPASS $650,000Pending2 beds 3 baths1,619 sq. ft.
$650,000Pending2 beds 3 baths1,619 sq. ft.943 Westmoor Road, Winnetka, IL 60093
MLS# 12499034Listed by: BAIRD & WARNER $599,000Pending2 beds 2 baths1,675 sq. ft.
$599,000Pending2 beds 2 baths1,675 sq. ft.630 Winnetka Mews #402, Winnetka, IL 60093
MLS# 12500601Listed by: @PROPERTIES CHRISTIE'S INTERNATIONAL REAL ESTATE $2,850,000Pending5 beds 5 baths6,162 sq. ft.
$2,850,000Pending5 beds 5 baths6,162 sq. ft.205 Scott Avenue, Winnetka, IL 60093
MLS# 12503772Listed by: BAIRD & WARNER $1,250,000Pending3 beds 3 baths3,128 sq. ft.
$1,250,000Pending3 beds 3 baths3,128 sq. ft.305 Poplar Street, Winnetka, IL 60093
MLS# 12499401Listed by: COMPASS $2,739,000Active6 beds 6 baths7,000 sq. ft.
$2,739,000Active6 beds 6 baths7,000 sq. ft.62 Woodley Road, Winnetka, IL 60093
MLS# 12493480Listed by: @PROPERTIES CHRISTIE'S INTERNATIONAL REAL ESTATE
