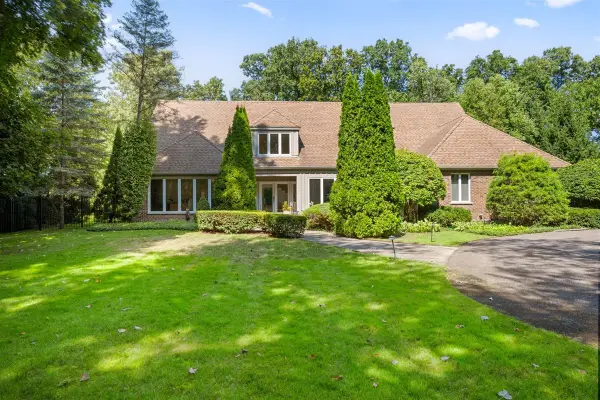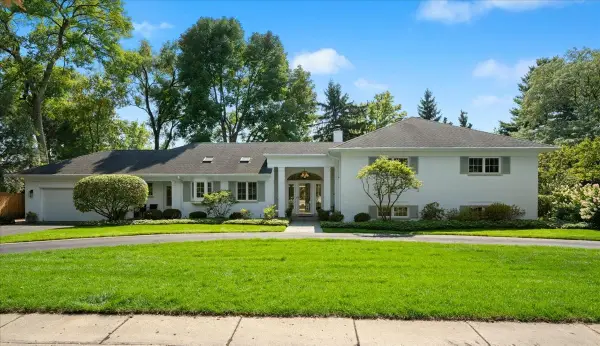1250 Westmoor Road, Winnetka, IL 60093
Local realty services provided by:Better Homes and Gardens Real Estate Star Homes
1250 Westmoor Road,Winnetka, IL 60093
$2,900,000
- 8 Beds
- 7 Baths
- 7,215 sq. ft.
- Single family
- Pending
Listed by:dinny dwyer
Office:compass
MLS#:12346308
Source:MLSNI
Price summary
- Price:$2,900,000
- Price per sq. ft.:$401.94
About this home
Upon entering the grounds of this remarkable English Manor Home through the grand stone circular driveway adorned with pillars, you're greeted by an impressive foyer featuring Paradiso marble flooring inlaid with creamy travertine. This area provides access to the first-floor rooms and leads to a 1,500-square-foot elevated bluestone terrace. The elegant living room, with its bay window, offers views of the sprawling 1.3-acre grounds, complete with a terrace and pool. It boasts herringbone oak flooring and a marble fireplace surrounded by walnut wainscoting. The banquet-sized dining room serves as a sophisticated venue for any occasion, featuring an oversized window offering scenic views of the grounds. A true library adds to the home's charm, including a stately fireplace, herringbone oak flooring, and walls lined with built-in bookcases. A charm sunroom, with windows on three sides, can be enjoyed throughout the year and provides access to the terrace and grounds. The kitchen is a culinary haven, complete with a delightful breakfast room, a work area with a butcher block center island, and an adjoining butler's pantry. The first floor also includes an oversized laundry room and a service entrance.The primary suite occupies its own wing, offering privacy and tranquility, with features like a fireplace, balcony, dressing areas, and a spacious bathroom. On the second floor, there are six additional bedrooms: two with en-suite bathrooms, two sharing a connecting bath, and two serviced by a hall bath. The extraordinary third floor, with its impressive ceiling height, is currently a game room equipped with a pool table and media area, along with ample storage closets, including one cedar closet. The coach house, with its private entrance, includes a living room, dining area, kitchen with pantry, and a bedroom with an adjoining bath. Skylights illuminate the living room and dining areas. The coach house has independently controlled heating and air-conditioning. This space is perfect for guests, in-laws, or staff.
Contact an agent
Home facts
- Year built:1929
- Listing ID #:12346308
- Added:151 day(s) ago
- Updated:September 25, 2025 at 01:28 PM
Rooms and interior
- Bedrooms:8
- Total bathrooms:7
- Full bathrooms:5
- Half bathrooms:2
- Living area:7,215 sq. ft.
Heating and cooling
- Cooling:Central Air
- Heating:Natural Gas, Steam
Structure and exterior
- Roof:Slate
- Year built:1929
- Building area:7,215 sq. ft.
- Lot area:1.3 Acres
Schools
- High school:New Trier Twp H.S. Northfield/Wi
- Middle school:Carleton W Washburne School
- Elementary school:Hubbard Woods Elementary School
Utilities
- Water:Lake Michigan
- Sewer:Public Sewer
Finances and disclosures
- Price:$2,900,000
- Price per sq. ft.:$401.94
- Tax amount:$58,661 (2023)
New listings near 1250 Westmoor Road
- Open Sat, 11am to 12:30pmNew
 $2,399,000Active6 beds 6 baths4,546 sq. ft.
$2,399,000Active6 beds 6 baths4,546 sq. ft.1183 Tower Road, Winnetka, IL 60093
MLS# 12465309Listed by: COLDWELL BANKER REALTY - New
 $950,000Active4 beds 2 baths2,100 sq. ft.
$950,000Active4 beds 2 baths2,100 sq. ft.979 Vine Street, Winnetka, IL 60093
MLS# 12476547Listed by: JASON MITCHELL REAL ESTATE IL - New
 $2,695,000Active4 beds 5 baths4,574 sq. ft.
$2,695,000Active4 beds 5 baths4,574 sq. ft.92 Indian Hill Road, Winnetka, IL 60093
MLS# 12477506Listed by: @PROPERTIES CHRISTIE'S INTERNATIONAL REAL ESTATE  $2,888,000Pending5 beds 5 baths
$2,888,000Pending5 beds 5 baths331 Sheridan Road, Winnetka, IL 60093
MLS# 12464483Listed by: @PROPERTIES CHRISTIE'S INTERNATIONAL REAL ESTATE- New
 $3,150,000Active5 beds 7 baths5,174 sq. ft.
$3,150,000Active5 beds 7 baths5,174 sq. ft.647 Garland Avenue, Winnetka, IL 60093
MLS# 12473514Listed by: @PROPERTIES CHRISTIE'S INTERNATIONAL REAL ESTATE - New
 $2,299,000Active0.97 Acres
$2,299,000Active0.97 Acres43 Indian Hill Road, Winnetka, IL 60093
MLS# 12475558Listed by: @PROPERTIES CHRISTIE'S INTERNATIONAL REAL ESTATE  $1,400,000Pending5 beds 4 baths3,822 sq. ft.
$1,400,000Pending5 beds 4 baths3,822 sq. ft.325 Ridge Avenue, Winnetka, IL 60093
MLS# 12471702Listed by: @PROPERTIES CHRISTIE'S INTERNATIONAL REAL ESTATE $1,600,000Pending4 beds 4 baths3,807 sq. ft.
$1,600,000Pending4 beds 4 baths3,807 sq. ft.1340 Westmoor Trail, Winnetka, IL 60093
MLS# 12466088Listed by: @PROPERTIES CHRISTIE'S INTERNATIONAL REAL ESTATE- New
 $1,299,000Active0.49 Acres
$1,299,000Active0.49 Acres1295 Sunview Lane, Winnetka, IL 60093
MLS# 12472653Listed by: @PROPERTIES CHRISTIE'S INTERNATIONAL REAL ESTATE - Open Sun, 12 to 2pmNew
 $2,649,000Active5 beds 4 baths4,800 sq. ft.
$2,649,000Active5 beds 4 baths4,800 sq. ft.180 Apple Tree Road, Winnetka, IL 60093
MLS# 12458905Listed by: @PROPERTIES CHRISTIE'S INTERNATIONAL REAL ESTATE
