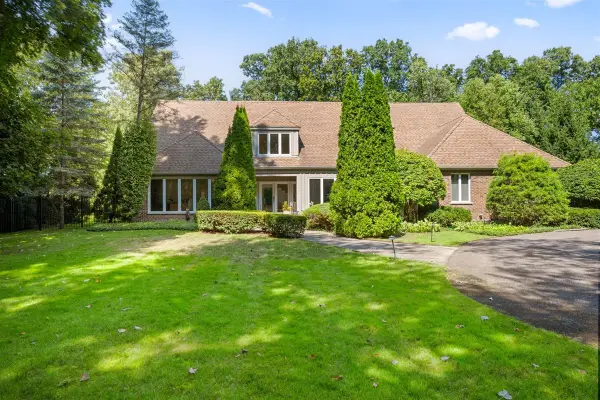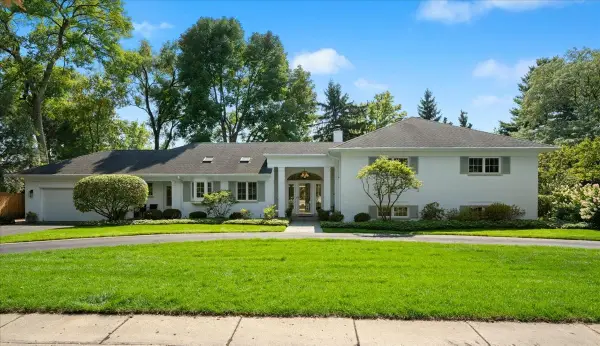22 Indian Hill Road, Winnetka, IL 60093
Local realty services provided by:Better Homes and Gardens Real Estate Connections
22 Indian Hill Road,Winnetka, IL 60093
$4,599,000
- 6 Beds
- 6 Baths
- 6,639 sq. ft.
- Single family
- Active
Listed by:paige dooley
Office:compass
MLS#:12380175
Source:MLSNI
Price summary
- Price:$4,599,000
- Price per sq. ft.:$692.72
- Monthly HOA dues:$108.33
About this home
Nestled privately amidst the prestigious landscape of Indian Hill Road, this magnificent English manor, designed by renowned architect Edwin Clark, presents an unparalleled opportunity to immerse yourself in the epitome of understated luxury living. From its commanding position on an expansive 1.7-acre grounds, this once-in-a-lifetime estate exudes timeless elegance and refinement at every turn. As you enter the property, you're greeted by impeccably landscaped gardens that create a captivating outdoor sanctuary. The meticulously curated gardens and lush golf course bentgrass lends an air of tranquility and sophistication, inviting you to explore and unwind. Whether you're enjoying leisurely afternoons on the full-sized Har-Tru tennis court, cultivating your own botanical haven in the separate greenhouse and garden area, or entertaining on the expansive two-level bluestone terrace, every corner of this estate offers a glimpse into refined luxury living. Spanning an impressive 6,639 square feet above grade, the residence welcomes you in through a grand foyer that radiates timeless luxury through sky-high, magnificently hand-crafted plaster ceilings and a spectacular staircase adorned by expansive windows. The first floor offers the space and comfort needed for everyday, casual living while also curating a sense of luxury and casual sophistication unattainable in this age. In addition to the oversized and architecturally interesting first-floor rooms that all include panoramic views, including a large screened-in bluestone porch, the massive gathering kitchen is bright and welcoming for all occasions, while the stately wood-paneled library with original custom plaster ceilings incites a cozy spot to convene. Upstairs, you'll find 6+ bedrooms and 4 full baths, each meticulously designed to cater to the most discerning tastes, including a lovely primary suite with a balcony to experience the garden ambiance. Beyond the main residence, a myriad of amenities awaits, enhancing the lifestyle of its fortunate residents. The charming coach house features a spacious 3-car garage with excess storage for vehicles and recreational gear, plus fully outfitted living quarters: 2 bedrooms, a living room, and a full kitchen and bath offer versatile options for guest accommodations, a secluded office, or a private retreat. This walk-to-town estate is more than just a home; it's a testament to the seamless fusion of classic architecture, modern convenience, and endless recreational enjoyment. Experience the pinnacle of luxury living at 22 Indian Hill Road, where every moment is an exquisite blend of sophistication, grace, and unparalleled beauty. Please schedule using ShowingTime. House is not in flood plain.
Contact an agent
Home facts
- Year built:1927
- Listing ID #:12380175
- Added:103 day(s) ago
- Updated:September 25, 2025 at 07:28 PM
Rooms and interior
- Bedrooms:6
- Total bathrooms:6
- Full bathrooms:4
- Half bathrooms:2
- Living area:6,639 sq. ft.
Heating and cooling
- Cooling:Central Air
- Heating:Natural Gas, Radiator(s)
Structure and exterior
- Roof:Slate
- Year built:1927
- Building area:6,639 sq. ft.
- Lot area:1.7 Acres
Schools
- High school:New Trier Twp H.S. Northfield/Wi
- Middle school:Marie Murphy School
- Elementary school:Avoca West Elementary School
Utilities
- Water:Lake Michigan
Finances and disclosures
- Price:$4,599,000
- Price per sq. ft.:$692.72
- Tax amount:$61,169 (2023)
New listings near 22 Indian Hill Road
- Open Sat, 11am to 12:30pmNew
 $2,399,000Active6 beds 6 baths4,546 sq. ft.
$2,399,000Active6 beds 6 baths4,546 sq. ft.1183 Tower Road, Winnetka, IL 60093
MLS# 12465309Listed by: COLDWELL BANKER REALTY - New
 $950,000Active4 beds 2 baths2,100 sq. ft.
$950,000Active4 beds 2 baths2,100 sq. ft.979 Vine Street, Winnetka, IL 60093
MLS# 12476547Listed by: JASON MITCHELL REAL ESTATE IL - New
 $2,695,000Active4 beds 5 baths4,574 sq. ft.
$2,695,000Active4 beds 5 baths4,574 sq. ft.92 Indian Hill Road, Winnetka, IL 60093
MLS# 12477506Listed by: @PROPERTIES CHRISTIE'S INTERNATIONAL REAL ESTATE  $2,888,000Pending5 beds 5 baths
$2,888,000Pending5 beds 5 baths331 Sheridan Road, Winnetka, IL 60093
MLS# 12464483Listed by: @PROPERTIES CHRISTIE'S INTERNATIONAL REAL ESTATE- New
 $3,150,000Active5 beds 7 baths5,174 sq. ft.
$3,150,000Active5 beds 7 baths5,174 sq. ft.647 Garland Avenue, Winnetka, IL 60093
MLS# 12473514Listed by: @PROPERTIES CHRISTIE'S INTERNATIONAL REAL ESTATE - New
 $2,299,000Active0.97 Acres
$2,299,000Active0.97 Acres43 Indian Hill Road, Winnetka, IL 60093
MLS# 12475558Listed by: @PROPERTIES CHRISTIE'S INTERNATIONAL REAL ESTATE  $1,400,000Pending5 beds 4 baths3,822 sq. ft.
$1,400,000Pending5 beds 4 baths3,822 sq. ft.325 Ridge Avenue, Winnetka, IL 60093
MLS# 12471702Listed by: @PROPERTIES CHRISTIE'S INTERNATIONAL REAL ESTATE $1,600,000Pending4 beds 4 baths3,807 sq. ft.
$1,600,000Pending4 beds 4 baths3,807 sq. ft.1340 Westmoor Trail, Winnetka, IL 60093
MLS# 12466088Listed by: @PROPERTIES CHRISTIE'S INTERNATIONAL REAL ESTATE- New
 $1,299,000Active0.49 Acres
$1,299,000Active0.49 Acres1295 Sunview Lane, Winnetka, IL 60093
MLS# 12472653Listed by: @PROPERTIES CHRISTIE'S INTERNATIONAL REAL ESTATE - Open Sun, 12 to 2pmNew
 $2,649,000Active5 beds 4 baths4,800 sq. ft.
$2,649,000Active5 beds 4 baths4,800 sq. ft.180 Apple Tree Road, Winnetka, IL 60093
MLS# 12458905Listed by: @PROPERTIES CHRISTIE'S INTERNATIONAL REAL ESTATE
