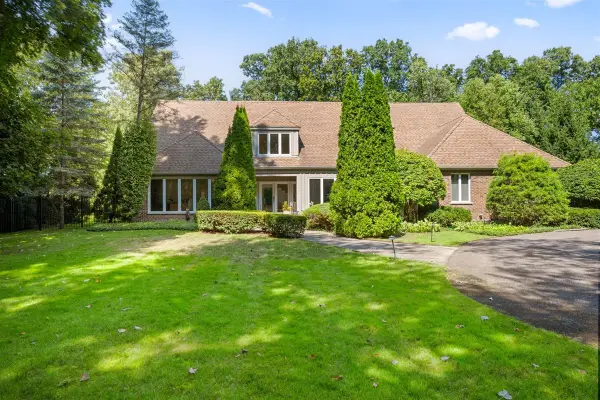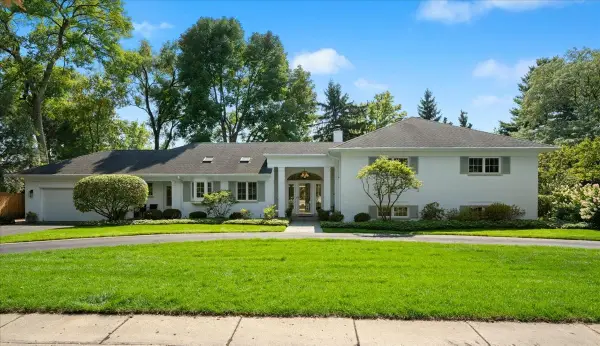519 Cedar Street, Winnetka, IL 60093
Local realty services provided by:Better Homes and Gardens Real Estate Star Homes
519 Cedar Street,Winnetka, IL 60093
$2,699,000
- 6 Beds
- 6 Baths
- 4,295 sq. ft.
- Single family
- Pending
Listed by:paige dooley
Office:compass
MLS#:12454927
Source:MLSNI
Price summary
- Price:$2,699,000
- Price per sq. ft.:$628.41
About this home
Exquisite, like-new home in prime East Winnetka location overlooking the breathtaking Village Green! This classic home has been completely revitalized and enhanced from top to bottom under the expertise of Morgante Wilson (2018), showcasing the highest quality, luxury finishes and timeless design. A truly elegant home spanning over 4,200SF (above-grade) with an ideal floor plan that features generous, light-filled and inviting rooms with a seamless indoor-outdoor lifestyle. The first floor includes a well-appointed living room with outstanding vistas of the Village Green, an elegant dining room, conveniently located butler's pantry plus private office. The stunning gourmet kitchen features top-of-the-line appliances and fixtures with a perfectly situated breakfast area which opens to the sun-filled family room. A highly desirable mudroom is just off the kitchen. The second floor offers a fabulous primary suite with luxurious primary bath and wonderful, large closets. Three additional bedrooms and two full baths complete the 2nd floor. The fantastic third floor provides two additional bedrooms and a full bath. The finished lower level offers a spacious recreation room, stylish bar, full bath, laundry room plus abundant storage. Outside, enjoy an expansive deck and patio, beautifully landscaped grounds plus a newer 2-car detached garage with great storage above. A truly spectacular, turnkey home in the best East Winnetka location - steps from town, train, school, shops and the beach - and sweeping views of the Village Green including nightly sunsets visible from almost every room - a perfect blend of tranquility and accessibility!
Contact an agent
Home facts
- Year built:1917
- Listing ID #:12454927
- Added:10 day(s) ago
- Updated:September 25, 2025 at 01:28 PM
Rooms and interior
- Bedrooms:6
- Total bathrooms:6
- Full bathrooms:5
- Half bathrooms:1
- Living area:4,295 sq. ft.
Heating and cooling
- Cooling:Central Air, Zoned
- Heating:Natural Gas
Structure and exterior
- Roof:Asphalt
- Year built:1917
- Building area:4,295 sq. ft.
- Lot area:0.26 Acres
Schools
- High school:New Trier Twp H.S. Northfield/Wi
- Middle school:Carleton W Washburne School
- Elementary school:Greeley Elementary School
Utilities
- Water:Lake Michigan
- Sewer:Public Sewer
Finances and disclosures
- Price:$2,699,000
- Price per sq. ft.:$628.41
- Tax amount:$29,200 (2023)
New listings near 519 Cedar Street
- Open Sat, 11am to 12:30pmNew
 $2,399,000Active6 beds 6 baths4,546 sq. ft.
$2,399,000Active6 beds 6 baths4,546 sq. ft.1183 Tower Road, Winnetka, IL 60093
MLS# 12465309Listed by: COLDWELL BANKER REALTY - New
 $950,000Active4 beds 2 baths2,100 sq. ft.
$950,000Active4 beds 2 baths2,100 sq. ft.979 Vine Street, Winnetka, IL 60093
MLS# 12476547Listed by: JASON MITCHELL REAL ESTATE IL - New
 $2,695,000Active4 beds 5 baths4,574 sq. ft.
$2,695,000Active4 beds 5 baths4,574 sq. ft.92 Indian Hill Road, Winnetka, IL 60093
MLS# 12477506Listed by: @PROPERTIES CHRISTIE'S INTERNATIONAL REAL ESTATE  $2,888,000Pending5 beds 5 baths
$2,888,000Pending5 beds 5 baths331 Sheridan Road, Winnetka, IL 60093
MLS# 12464483Listed by: @PROPERTIES CHRISTIE'S INTERNATIONAL REAL ESTATE- New
 $3,150,000Active5 beds 7 baths5,174 sq. ft.
$3,150,000Active5 beds 7 baths5,174 sq. ft.647 Garland Avenue, Winnetka, IL 60093
MLS# 12473514Listed by: @PROPERTIES CHRISTIE'S INTERNATIONAL REAL ESTATE - New
 $2,299,000Active0.97 Acres
$2,299,000Active0.97 Acres43 Indian Hill Road, Winnetka, IL 60093
MLS# 12475558Listed by: @PROPERTIES CHRISTIE'S INTERNATIONAL REAL ESTATE  $1,400,000Pending5 beds 4 baths3,822 sq. ft.
$1,400,000Pending5 beds 4 baths3,822 sq. ft.325 Ridge Avenue, Winnetka, IL 60093
MLS# 12471702Listed by: @PROPERTIES CHRISTIE'S INTERNATIONAL REAL ESTATE $1,600,000Pending4 beds 4 baths3,807 sq. ft.
$1,600,000Pending4 beds 4 baths3,807 sq. ft.1340 Westmoor Trail, Winnetka, IL 60093
MLS# 12466088Listed by: @PROPERTIES CHRISTIE'S INTERNATIONAL REAL ESTATE- New
 $1,299,000Active0.49 Acres
$1,299,000Active0.49 Acres1295 Sunview Lane, Winnetka, IL 60093
MLS# 12472653Listed by: @PROPERTIES CHRISTIE'S INTERNATIONAL REAL ESTATE - Open Sun, 12 to 2pmNew
 $2,649,000Active5 beds 4 baths4,800 sq. ft.
$2,649,000Active5 beds 4 baths4,800 sq. ft.180 Apple Tree Road, Winnetka, IL 60093
MLS# 12458905Listed by: @PROPERTIES CHRISTIE'S INTERNATIONAL REAL ESTATE
