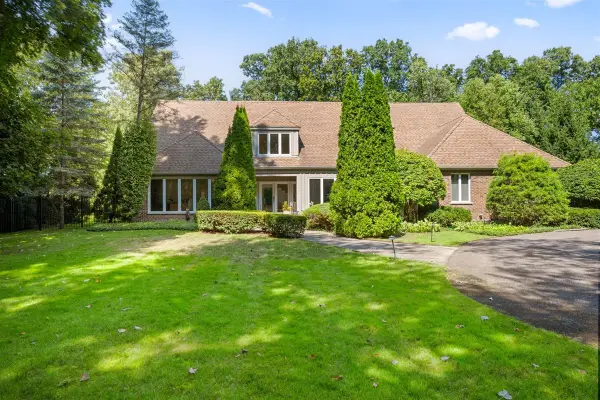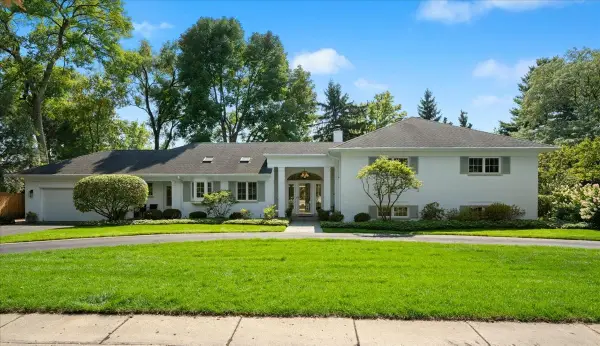674 Foxdale Avenue, Winnetka, IL 60093
Local realty services provided by:Better Homes and Gardens Real Estate Star Homes
674 Foxdale Avenue,Winnetka, IL 60093
$989,000
- 4 Beds
- 3 Baths
- 1,704 sq. ft.
- Single family
- Pending
Listed by:carol munro
Office:jameson sotheby's international realty
MLS#:12382435
Source:MLSNI
Price summary
- Price:$989,000
- Price per sq. ft.:$580.4
About this home
Final and best offer by 11am Saturday, June 21st. No escalation clause. Amazing in-town location for this handsome 4 bedroom, three bath home! Beautiful living room with fireplace...hardwood floors, plantation shutters and wall of windows. Separate formal dining room for family dinner or holiday celebrations. Open kitchen with quartz countertops, stainless steel appliances and plenty of room for a casual dining table. The kitchen opens to a sun-filled family room with fireplace with gorgeous wood mantle. Off this special spot is the sunny west facing deck overlooking the private, wooded fenced backyard. Completing the first floor is fourth bedroom, currently used as an in-home office, facing the backyard. And a full bath. Vaulted ceilings on second floor! Primary suite has high ceiling with circular window and newer bath. Hall bath, also redone, and two nice sized family bedrooms. Basement is partially finished and provides great space for gathering and watching your favorite movie or game. Laundry Room. Two car garage with great storage loft. Don't miss this one....a special opportunity in a very convenient location.
Contact an agent
Home facts
- Year built:1948
- Listing ID #:12382435
- Added:101 day(s) ago
- Updated:September 25, 2025 at 01:28 PM
Rooms and interior
- Bedrooms:4
- Total bathrooms:3
- Full bathrooms:3
- Living area:1,704 sq. ft.
Heating and cooling
- Cooling:Central Air
- Heating:Forced Air
Structure and exterior
- Year built:1948
- Building area:1,704 sq. ft.
Schools
- High school:New Trier Twp H.S. Northfield/Wi
- Middle school:Carleton W Washburne School
- Elementary school:Greeley Elementary School
Utilities
- Water:Lake Michigan
- Sewer:Public Sewer
Finances and disclosures
- Price:$989,000
- Price per sq. ft.:$580.4
- Tax amount:$15,353 (2023)
New listings near 674 Foxdale Avenue
- Open Sat, 11am to 12:30pmNew
 $2,399,000Active6 beds 6 baths4,546 sq. ft.
$2,399,000Active6 beds 6 baths4,546 sq. ft.1183 Tower Road, Winnetka, IL 60093
MLS# 12465309Listed by: COLDWELL BANKER REALTY - New
 $950,000Active4 beds 2 baths2,100 sq. ft.
$950,000Active4 beds 2 baths2,100 sq. ft.979 Vine Street, Winnetka, IL 60093
MLS# 12476547Listed by: JASON MITCHELL REAL ESTATE IL - New
 $2,695,000Active4 beds 5 baths4,574 sq. ft.
$2,695,000Active4 beds 5 baths4,574 sq. ft.92 Indian Hill Road, Winnetka, IL 60093
MLS# 12477506Listed by: @PROPERTIES CHRISTIE'S INTERNATIONAL REAL ESTATE  $2,888,000Pending5 beds 5 baths
$2,888,000Pending5 beds 5 baths331 Sheridan Road, Winnetka, IL 60093
MLS# 12464483Listed by: @PROPERTIES CHRISTIE'S INTERNATIONAL REAL ESTATE- New
 $3,150,000Active5 beds 7 baths5,174 sq. ft.
$3,150,000Active5 beds 7 baths5,174 sq. ft.647 Garland Avenue, Winnetka, IL 60093
MLS# 12473514Listed by: @PROPERTIES CHRISTIE'S INTERNATIONAL REAL ESTATE - New
 $2,299,000Active0.97 Acres
$2,299,000Active0.97 Acres43 Indian Hill Road, Winnetka, IL 60093
MLS# 12475558Listed by: @PROPERTIES CHRISTIE'S INTERNATIONAL REAL ESTATE  $1,400,000Pending5 beds 4 baths3,822 sq. ft.
$1,400,000Pending5 beds 4 baths3,822 sq. ft.325 Ridge Avenue, Winnetka, IL 60093
MLS# 12471702Listed by: @PROPERTIES CHRISTIE'S INTERNATIONAL REAL ESTATE $1,600,000Pending4 beds 4 baths3,807 sq. ft.
$1,600,000Pending4 beds 4 baths3,807 sq. ft.1340 Westmoor Trail, Winnetka, IL 60093
MLS# 12466088Listed by: @PROPERTIES CHRISTIE'S INTERNATIONAL REAL ESTATE- New
 $1,299,000Active0.49 Acres
$1,299,000Active0.49 Acres1295 Sunview Lane, Winnetka, IL 60093
MLS# 12472653Listed by: @PROPERTIES CHRISTIE'S INTERNATIONAL REAL ESTATE - Open Sun, 12 to 2pmNew
 $2,649,000Active5 beds 4 baths4,800 sq. ft.
$2,649,000Active5 beds 4 baths4,800 sq. ft.180 Apple Tree Road, Winnetka, IL 60093
MLS# 12458905Listed by: @PROPERTIES CHRISTIE'S INTERNATIONAL REAL ESTATE
