891 Spruce Street, Winnetka, IL 60093
Local realty services provided by:Better Homes and Gardens Real Estate Connections
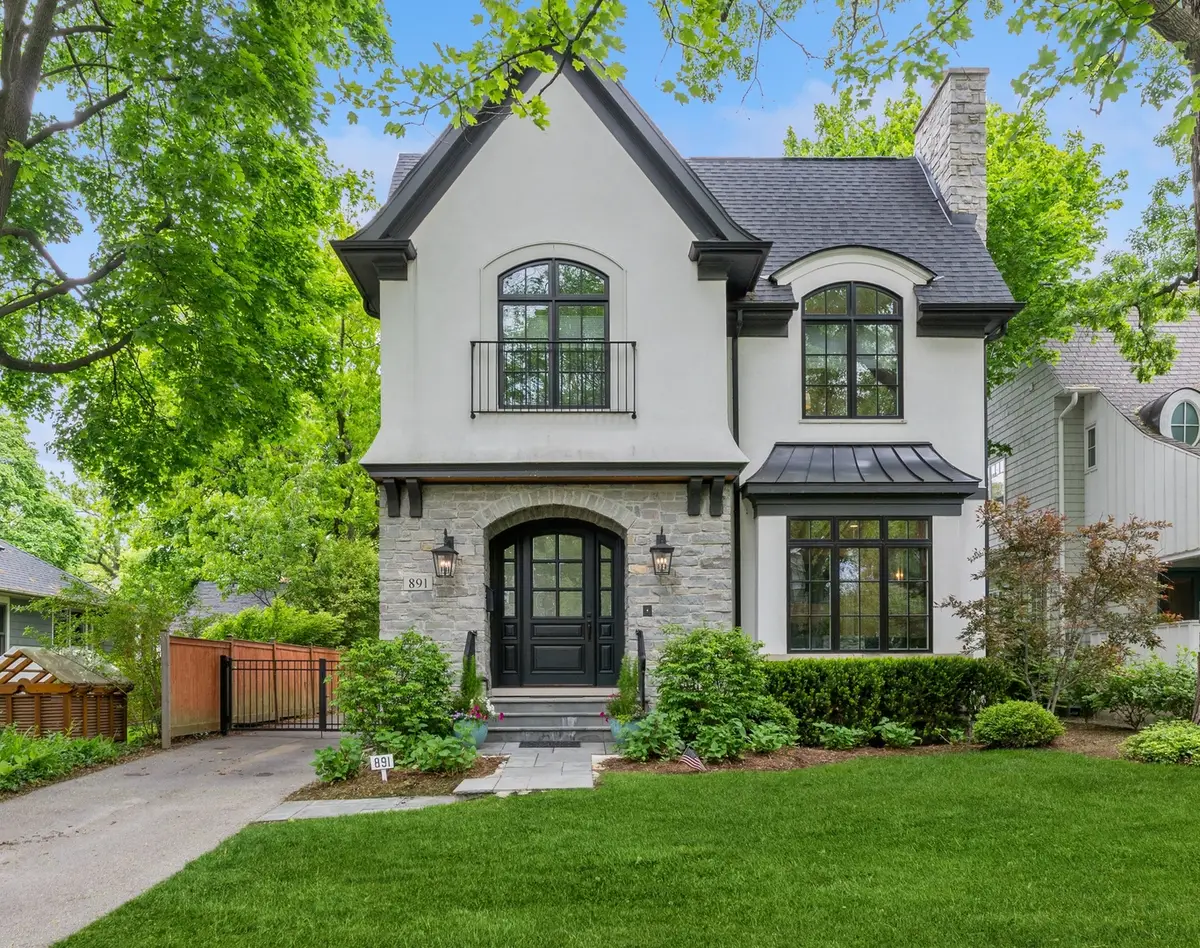
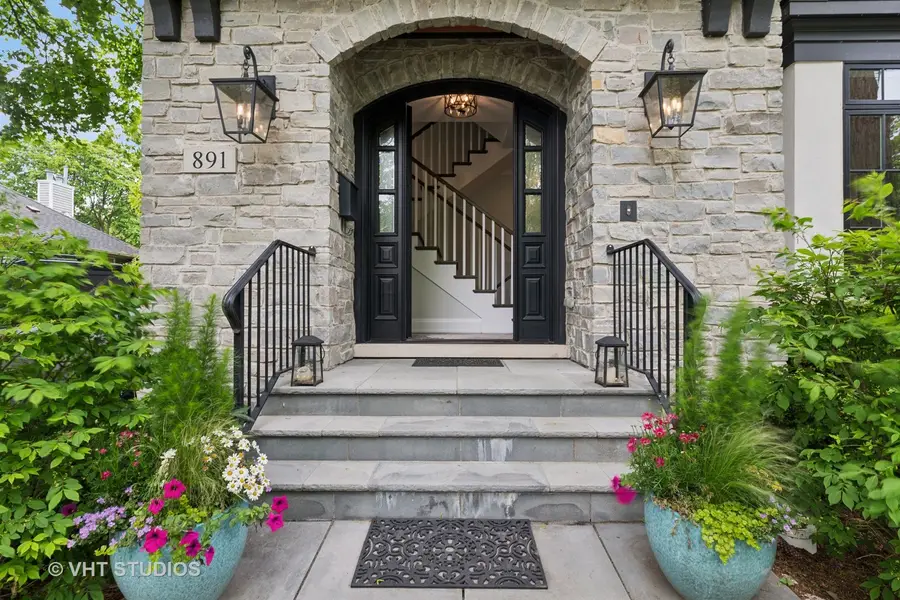
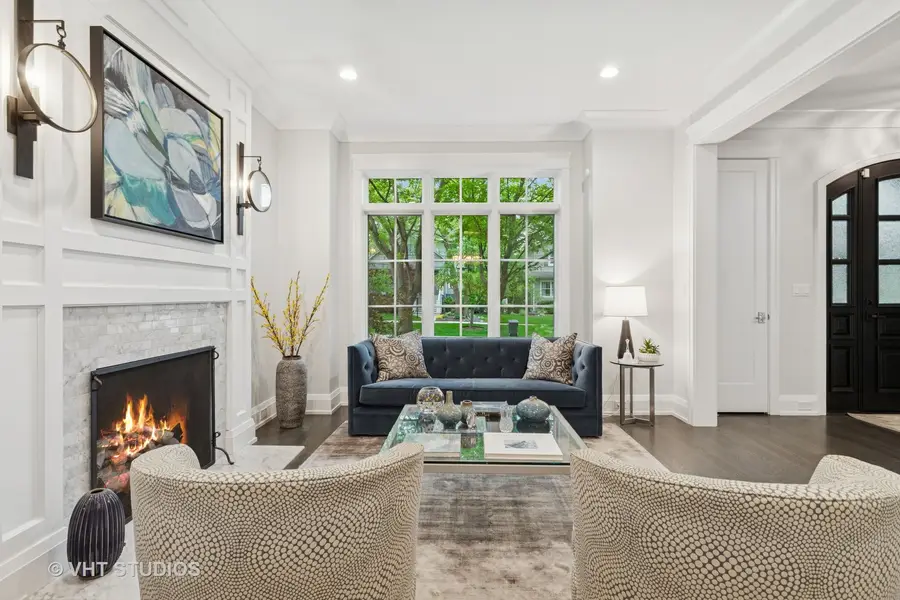
891 Spruce Street,Winnetka, IL 60093
$2,595,000
- 6 Beds
- 6 Baths
- 5,000 sq. ft.
- Single family
- Pending
Listed by:ann challenger
Office:baird & warner
MLS#:12371428
Source:MLSNI
Price summary
- Price:$2,595,000
- Price per sq. ft.:$519
About this home
Striking stucco and stone home offers luxurious living in a highly desirable in-town location. From the moment you step inside, the elegant entryway welcomes you with timeless details and a sense of warmth. The formal living room, anchored by a beautifully crafted remote-control gas fireplace, opens to a sophisticated dining room-perfect for both intimate dinners and holiday gatherings. At the heart of the home lies a chef's dream kitchen, thoughtfully designed with high-end appliances, an oversized marble island with prep sink, abundant cabinetry, and a built-in banquette in the sunlit breakfast area. The kitchen flows effortlessly into the spacious family room, featuring striking coffered ceilings and a second remote-control gas fireplace flanked by French doors that open to the back patio. Step outside to enjoy the custom stone fireplace and serene outdoor space-ideal for entertaining year-round. The professionally designed landscaping by Nature's Perspective enhances the beauty and privacy of the backyard. Upstairs, you'll find four generously sized bedrooms with custom closets and Smith & Noble window treatments throughout, plus a well-appointed laundry room for added convenience. The luxurious primary suite is a private retreat, offering a spa-inspired marble bath with heated floors, a soaking tub, a large separate shower, and an expansive walk-in closet. The third floor provides incredible flexibility with a fifth bedroom and fourth full bath-ideal as a home office, guest suite, or additional living space. The fully finished lower level is an entertainer's haven, complete with a large recreation room, built-in wet bar, wine room, gym with rubber flooring, sixth bedroom, and a fifth full bathroom. Additional features include an ADT alarm system, Generac generator, and detached garage. Every detail in this home has been carefully curated to blend elegance with comfort, offering thoughtful functionality and timeless style throughout all four levels of living. A rare opportunity to own a truly exceptional home in one of the most sought-after locations.
Contact an agent
Home facts
- Year built:2018
- Listing Id #:12371428
- Added:73 day(s) ago
- Updated:August 13, 2025 at 07:39 AM
Rooms and interior
- Bedrooms:6
- Total bathrooms:6
- Full bathrooms:5
- Half bathrooms:1
- Living area:5,000 sq. ft.
Heating and cooling
- Cooling:Central Air
- Heating:Forced Air, Natural Gas
Structure and exterior
- Roof:Asphalt
- Year built:2018
- Building area:5,000 sq. ft.
- Lot area:0.19 Acres
Schools
- High school:New Trier Twp H.S. Northfield/Wi
- Middle school:The Skokie School
- Elementary school:Crow Island Elementary School
Utilities
- Water:Public
- Sewer:Public Sewer
Finances and disclosures
- Price:$2,595,000
- Price per sq. ft.:$519
- Tax amount:$37,115 (2023)
New listings near 891 Spruce Street
- New
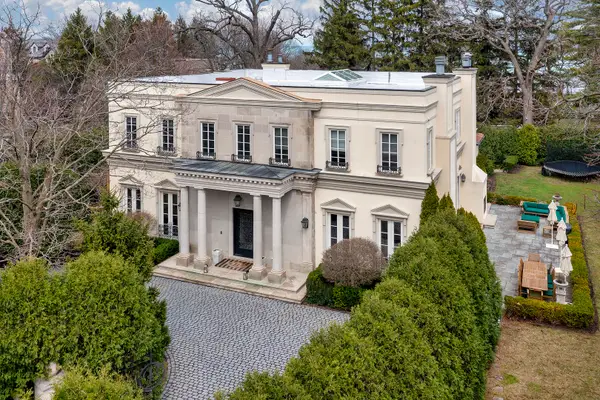 $4,250,000Active5 beds 7 baths8,294 sq. ft.
$4,250,000Active5 beds 7 baths8,294 sq. ft.977 Sheridan Road, Winnetka, IL 60093
MLS# 12444526Listed by: BAIRD & WARNER - Open Sat, 12 to 2pmNew
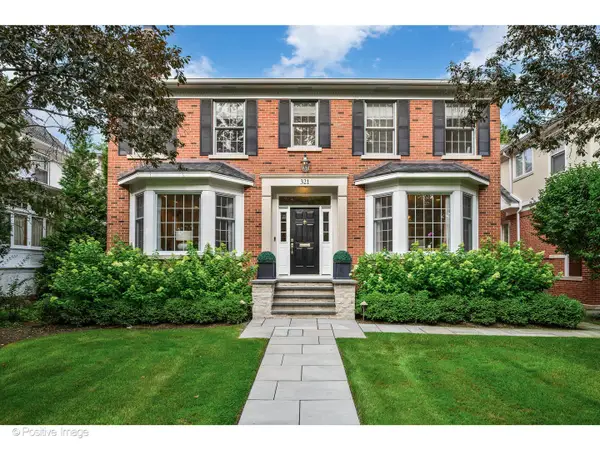 $2,450,000Active6 beds 5 baths4,698 sq. ft.
$2,450,000Active6 beds 5 baths4,698 sq. ft.321 Woodland Avenue, Winnetka, IL 60093
MLS# 12434894Listed by: @PROPERTIES CHRISTIE'S INTERNATIONAL REAL ESTATE - New
 $1,349,000Active4 beds 3 baths2,378 sq. ft.
$1,349,000Active4 beds 3 baths2,378 sq. ft.1295 Sunview Lane, Winnetka, IL 60093
MLS# 12434570Listed by: @PROPERTIES CHRISTIE'S INTERNATIONAL REAL ESTATE  $1,795,000Pending5 beds 5 baths5,445 sq. ft.
$1,795,000Pending5 beds 5 baths5,445 sq. ft.1118 Mount Pleasant Road, Winnetka, IL 60093
MLS# 12430345Listed by: COMPASS- Open Sun, 12 to 2pm
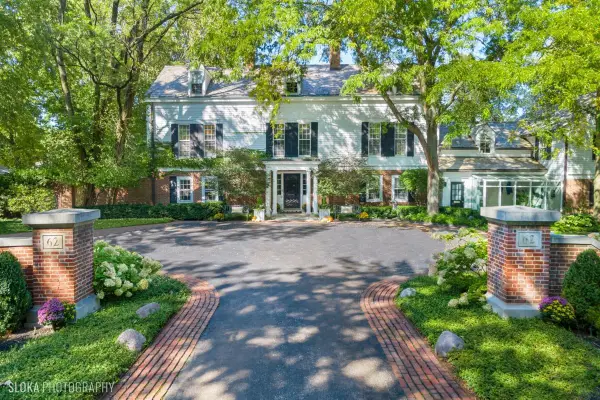 $2,850,000Active6 beds 6 baths7,000 sq. ft.
$2,850,000Active6 beds 6 baths7,000 sq. ft.62 Woodley Road, Winnetka, IL 60093
MLS# 12429588Listed by: @PROPERTIES CHRISTIE'S INTERNATIONAL REAL ESTATE 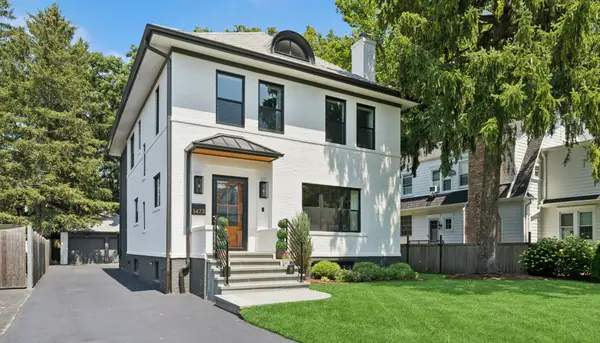 $1,625,000Pending4 beds 5 baths2,826 sq. ft.
$1,625,000Pending4 beds 5 baths2,826 sq. ft.1473 Edgewood Lane, Winnetka, IL 60093
MLS# 12422974Listed by: BAIRD & WARNER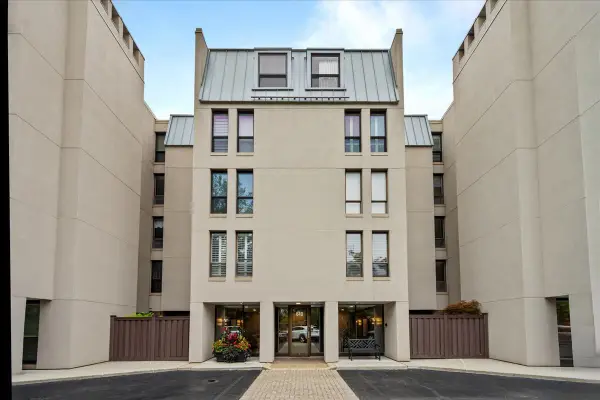 $849,000Pending3 beds 3 baths2,187 sq. ft.
$849,000Pending3 beds 3 baths2,187 sq. ft.640 Winnetka Mews #108, Winnetka, IL 60093
MLS# 12420134Listed by: COMPASS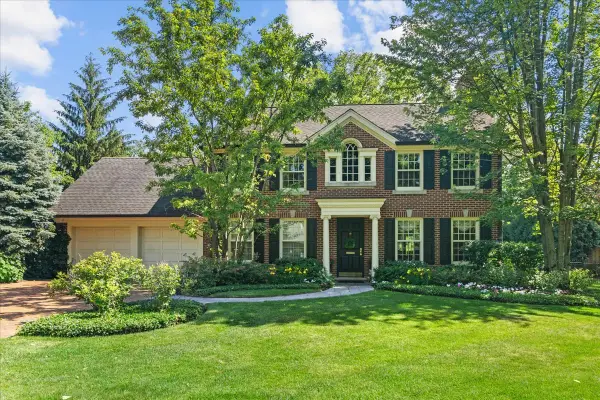 $2,575,000Pending4 beds 5 baths3,973 sq. ft.
$2,575,000Pending4 beds 5 baths3,973 sq. ft.1300 Hackberry Lane, Winnetka, IL 60093
MLS# 12423973Listed by: @PROPERTIES CHRISTIE'S INTERNATIONAL REAL ESTATE- Open Sat, 11am to 1pm
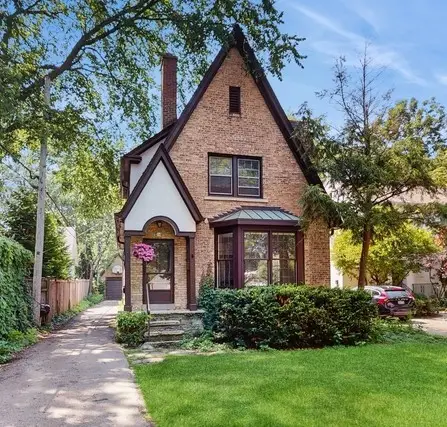 $875,000Active3 beds 2 baths2,571 sq. ft.
$875,000Active3 beds 2 baths2,571 sq. ft.38 Brier Street, Winnetka, IL 60093
MLS# 12420221Listed by: @PROPERTIES CHRISTIE'S INTERNATIONAL REAL ESTATE 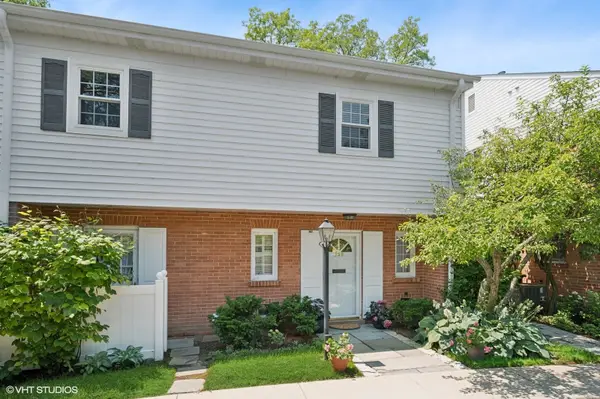 $649,000Active3 beds 3 baths1,600 sq. ft.
$649,000Active3 beds 3 baths1,600 sq. ft.730 Oak Street, Winnetka, IL 60093
MLS# 12412570Listed by: BAIRD & WARNER
