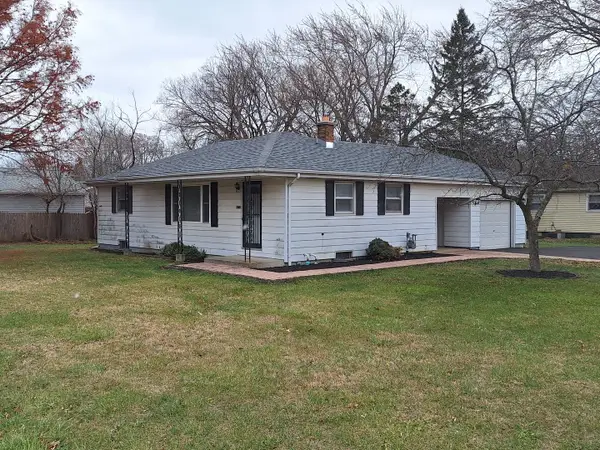1414 Sheridan Road, Winthrop Harbor, IL 60096
Local realty services provided by:Better Homes and Gardens Real Estate Connections
1414 Sheridan Road,Winthrop Harbor, IL 60096
$219,900
- 2 Beds
- 1 Baths
- 1,088 sq. ft.
- Single family
- Pending
Listed by: lori mattice
Office: re/max plaza
MLS#:12502949
Source:MLSNI
Price summary
- Price:$219,900
- Price per sq. ft.:$202.11
About this home
RANCH ON RAVINE! Charming and fully updated Ranch with 1,088 square feet with a walk-out lower level set on a gorgeous .69 Acre Ravine lot! You'll love the peaceful, private setting surrounded by mature trees and nature views from the deck or patio. The home features new luxury vinyl plank flooring throughout most of the main floor, fresh paint, and modern updates that make it truly move-in ready. The kitchen offers stainless steel appliances and plenty of natural light, while the main floor bedroom (or dining room, if preferred) and full bath with ceramic tile add character and function. The finished walk-out basement provides additional living space with a family room, second bedroom, and laundry area-washer and dryer included! Enjoy outdoor living with both a deck and patio overlooking Kellogg Ravine, plus an outdoor fireplace and firepit perfect for relaxing evenings. The long asphalt driveway (new in 2018) provides ample parking and privacy. Major updates include roof (2020), furnace (2017), water heater (2021), windows (2017), vinyl siding, and 100-amp circuit breaker service. Low taxes and an affordable price make this home an excellent alternative to renting-ideal for a single person, couple, or anyone looking for a manageable home in a beautiful natural setting.
Contact an agent
Home facts
- Year built:1940
- Listing ID #:12502949
- Added:50 day(s) ago
- Updated:December 16, 2025 at 09:22 AM
Rooms and interior
- Bedrooms:2
- Total bathrooms:1
- Full bathrooms:1
- Living area:1,088 sq. ft.
Heating and cooling
- Heating:Natural Gas
Structure and exterior
- Roof:Asphalt
- Year built:1940
- Building area:1,088 sq. ft.
- Lot area:0.69 Acres
Schools
- High school:Zion-Benton Twnshp Hi School
- Middle school:North Prairie Junior High School
- Elementary school:Spring Bluff Elementary School
Finances and disclosures
- Price:$219,900
- Price per sq. ft.:$202.11
- Tax amount:$2,580 (2024)
New listings near 1414 Sheridan Road
 $1Pending3 beds 1 baths1,446 sq. ft.
$1Pending3 beds 1 baths1,446 sq. ft.2810 15th Street, Winthrop Harbor, IL 60096
MLS# 12524354Listed by: RE/MAX CITYVIEW- New
 $289,000Active3 beds 1 baths960 sq. ft.
$289,000Active3 beds 1 baths960 sq. ft.1715 14th Street, Winthrop Harbor, IL 60096
MLS# 12526329Listed by: COLDWELL BANKER REALTY  $59,000Active2.1 Acres
$59,000Active2.1 Acres3015 13th Street, Winthrop Harbor, IL 60096
MLS# 12522404Listed by: REAL BROKER, LLC $255,000Pending2 beds 2 baths994 sq. ft.
$255,000Pending2 beds 2 baths994 sq. ft.3109 11th Street, Winthrop Harbor, IL 60096
MLS# 12503051Listed by: RIVERSIDE MANAGEMENT $549,500Active5 beds 4 baths4,222 sq. ft.
$549,500Active5 beds 4 baths4,222 sq. ft.210 Oak Lane, Winthrop Harbor, IL 60096
MLS# 12502262Listed by: CENTURY 21 CIRCLE $775,000Active17.7 Acres
$775,000Active17.7 Acres0 14th Street, Winthrop Harbor, IL 60096
MLS# 12502206Listed by: AK HOMES $199,999Active3 beds 1 baths1,344 sq. ft.
$199,999Active3 beds 1 baths1,344 sq. ft.1206 Landon Avenue, Winthrop Harbor, IL 60096
MLS# 12500202Listed by: RE/MAX HOME SWEET HOME $238,000Pending3 beds 2 baths1,400 sq. ft.
$238,000Pending3 beds 2 baths1,400 sq. ft.1808 13th Street, Winthrop Harbor, IL 60096
MLS# 12497983Listed by: EXP REALTY $395,000Active4 beds 2 baths1,360 sq. ft.
$395,000Active4 beds 2 baths1,360 sq. ft.1405 Lewis Avenue, Winthrop Harbor, IL 60096
MLS# 12479798Listed by: BEYCOME BROKERAGE REALTY LLC
