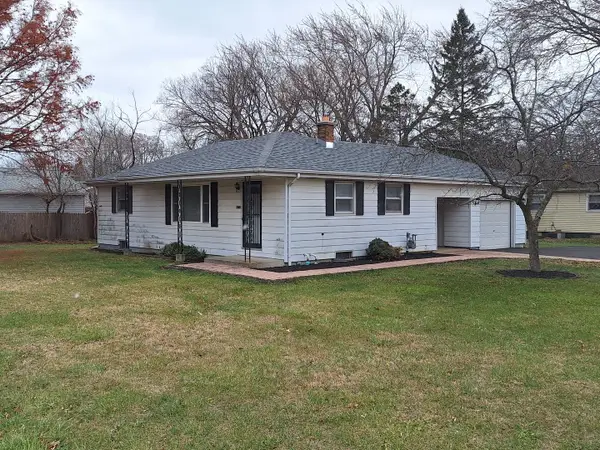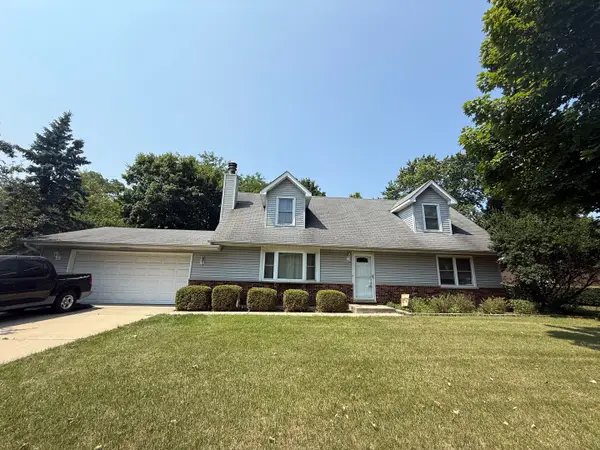3106 13th Street, Winthrop Harbor, IL 60096
Local realty services provided by:Better Homes and Gardens Real Estate Star Homes
3106 13th Street,Winthrop Harbor, IL 60096
$250,000
- 6 Beds
- 4 Baths
- 2,700 sq. ft.
- Single family
- Pending
Listed by: katharine cordova
Office: exp realty
MLS#:12446684
Source:MLSNI
Price summary
- Price:$250,000
- Price per sq. ft.:$92.59
About this home
Home is back on the market and ready for a new buyer. Tucked away at the very end of a quiet street in Winthrop Harbor, this unique L-shaped home offers the perfect blend of privacy, space, and convenience. Sitting on a generous half-acre lot surrounded by mature trees, the property feels like a peaceful retreat while still being minutes from shops, parks, and the shores of Lake Michigan. One wing of the home features a classic bi-level layout with 3 bedrooms, a full basement, and spacious living areas. The second wing offers its own private entrance and living quarters - perfect for extended family, guests, or a home office setup. Together, the two sections create a versatile "two-homes-in-one" design that's hard to find. While the home is move-in ready, a touch of cosmetic updating - fresh carpet, paint, or a kitchen refresh - could truly make it shine and reflect your personal style. Outside, you'll find a backyard sanctuary with room to entertain, garden, or simply unwind under the trees. The location is unbeatable - just steps from the Village Park, Parks & Recreation Department, and a short drive to the Illinois Beach State Park. Whether you're seeking a private escape, multi-generational living, or a smart investment, this property is brimming with potential and charm.
Contact an agent
Home facts
- Year built:1977
- Listing ID #:12446684
- Added:141 day(s) ago
- Updated:January 03, 2026 at 09:00 AM
Rooms and interior
- Bedrooms:6
- Total bathrooms:4
- Full bathrooms:4
- Living area:2,700 sq. ft.
Heating and cooling
- Cooling:Central Air
- Heating:Forced Air, Natural Gas
Structure and exterior
- Roof:Asphalt
- Year built:1977
- Building area:2,700 sq. ft.
- Lot area:0.58 Acres
Schools
- High school:Zion-Benton Twnshp Hi School
Finances and disclosures
- Price:$250,000
- Price per sq. ft.:$92.59
- Tax amount:$10,607 (2023)
New listings near 3106 13th Street
 $1Pending3 beds 1 baths1,446 sq. ft.
$1Pending3 beds 1 baths1,446 sq. ft.2810 15th Street, Winthrop Harbor, IL 60096
MLS# 12524354Listed by: RE/MAX CITYVIEW $289,000Active3 beds 1 baths960 sq. ft.
$289,000Active3 beds 1 baths960 sq. ft.1715 14th Street, Winthrop Harbor, IL 60096
MLS# 12526329Listed by: COLDWELL BANKER REALTY $59,000Active2.1 Acres
$59,000Active2.1 Acres3015 13th Street, Winthrop Harbor, IL 60096
MLS# 12522404Listed by: REAL BROKER, LLC $529,500Active5 beds 4 baths4,222 sq. ft.
$529,500Active5 beds 4 baths4,222 sq. ft.210 Oak Lane, Winthrop Harbor, IL 60096
MLS# 12502262Listed by: CENTURY 21 CIRCLE $775,000Active17.7 Acres
$775,000Active17.7 Acres0 14th Street, Winthrop Harbor, IL 60096
MLS# 12502206Listed by: AK HOMES $199,999Active3 beds 1 baths1,344 sq. ft.
$199,999Active3 beds 1 baths1,344 sq. ft.1206 Landon Avenue, Winthrop Harbor, IL 60096
MLS# 12500202Listed by: RE/MAX HOME SWEET HOME $395,000Active4 beds 2 baths1,360 sq. ft.
$395,000Active4 beds 2 baths1,360 sq. ft.1405 Lewis Avenue, Winthrop Harbor, IL 60096
MLS# 12479798Listed by: BEYCOME BROKERAGE REALTY LLC $314,900Pending2 beds 2 baths1,365 sq. ft.
$314,900Pending2 beds 2 baths1,365 sq. ft.1810 5th Street, Winthrop Harbor, IL 60096
MLS# 12463394Listed by: CORNERSTONE REALTY GROUP, LLC $310,000Pending4 beds 2 baths1,544 sq. ft.
$310,000Pending4 beds 2 baths1,544 sq. ft.242 Thompson Avenue, Winthrop Harbor, IL 60096
MLS# 12439575Listed by: RE/MAX PLAZA
